TT-Villa
Designing in perfect surroundings asks for a building which gives optimal experiences of the environment.
This is the case with TT-villa which is Situated on a west facing hillside near the sea, among vigorous vegetation which spans from tall palm trees and rhododendron.
We have tried to create a building where both interior and exterior has equal contact to nature and sea. An inhabitable oasis in the midst of the wild , with the commodities of modern living. As a stair, sometimes hovering above nature, sometimes carved into the rock, the building steps down the hill providing interior and exterior access between the arrival on the top of the building and the beach below. Along these paths the layout of the house provides terraces connected to the different functions of the building. Nature can grow unobstructed between the building volumes.
We have chosen to divide the program of the house into three categories. These are divided on three floors with the most public functions on top, close to where you enter the building. Semi private functions in the middle and the most private functions at the lower level.
By offsetting the three floors from each other we create additional terraces. Rotating the floors opens up the house towards the sea and maximizes the area of terraces. Instead of having a backside as in a traditional cliff side villa the building is now placed with views both towards the sea and the green rocky slope. The vegetation grows between the different floors of the building blurring the notion of what is inside and outside.
Opening up the blinding system completely, gives you picturesque views still not allowing the sun to enter the house. your living, dining or bedroom is converted into covered terraces.
2009
TT-VIlla by Julie Schmidt-Nielsen in Thailand won the WA Award Cycle 5. Please find below the WA Award poster for this project.
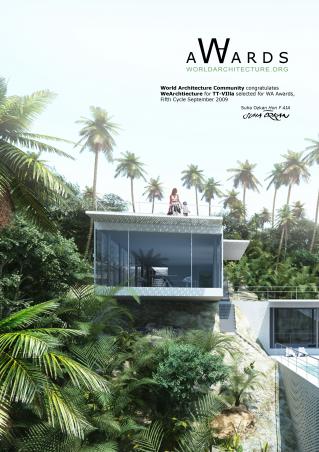
Downloaded 181 times.
Favorited 3 times
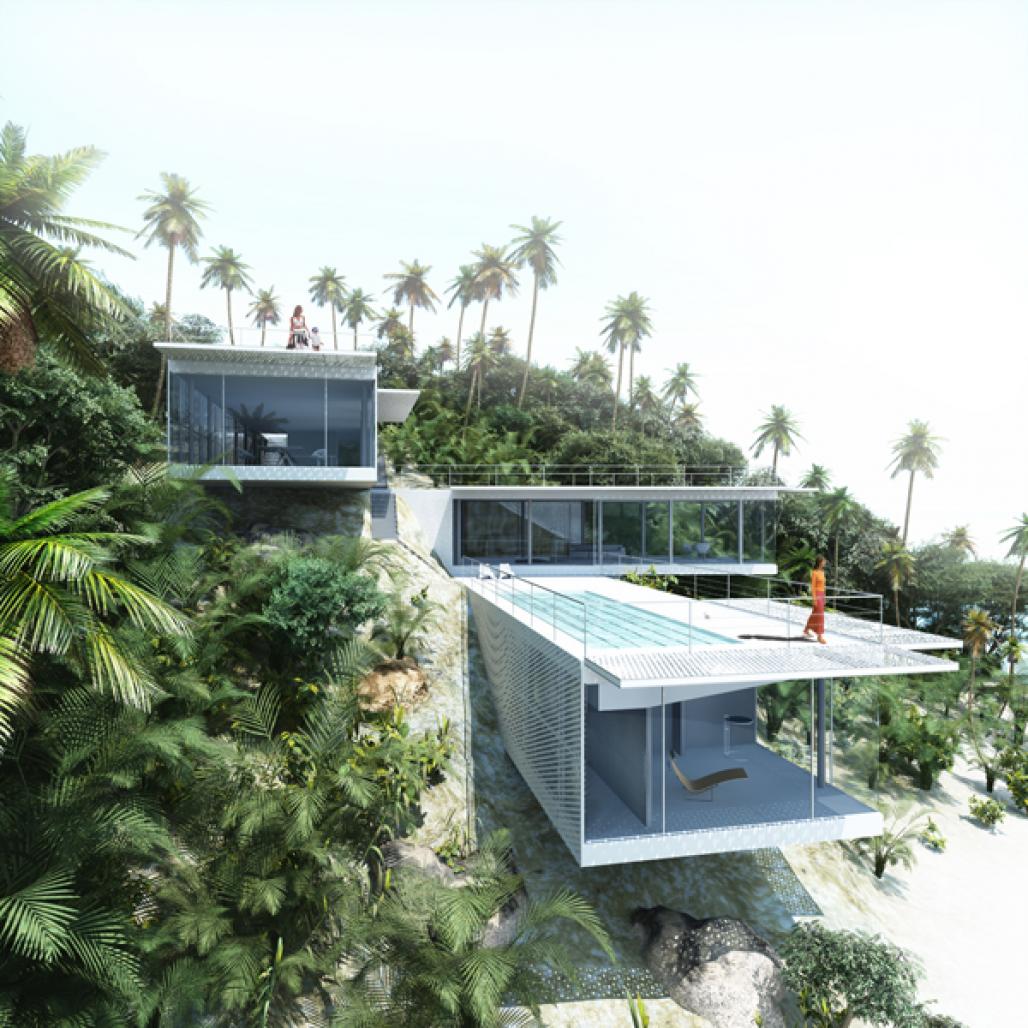
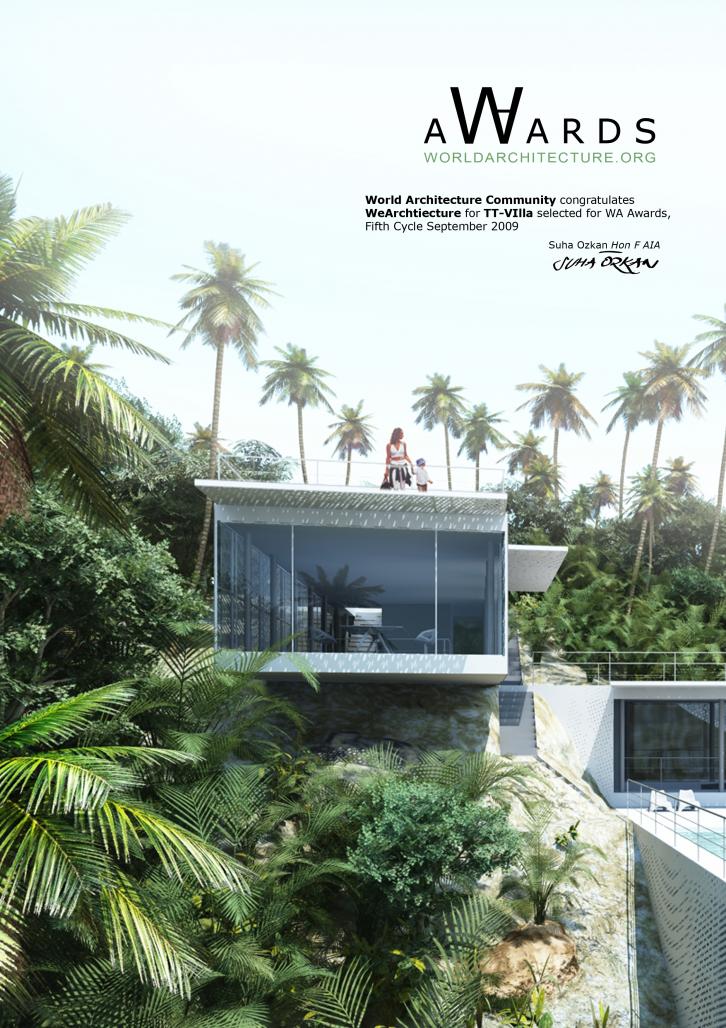


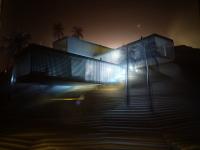
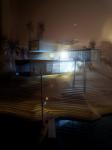
.jpg)




