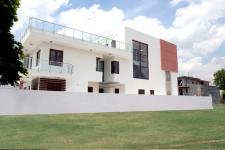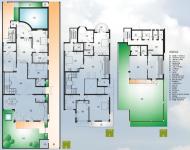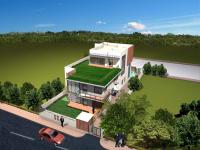A house of 700 sq yards plot has been designed, a modern house for family members of 6. The house has drawing, dining, kitchen, two bedrooms at ground floor and 3 bedrooms at first floor with gym and terrace garden at second floor. The main entrance has been kept from side entry into lobby what counts to the first floor though a double height and staircase leading to it from lobby.
The drawing room designed in L- Shape Overlooks the front garden through huge glass windows. The central axis connects to family lounge at the rear to the drawing room at front. The swimming pool placed at rear is connected through the family lounge. The whole house is very well lit up with huge windows. The elevations of the house has been kept very modern and in straight-line. The use of red sand stone finish with louvers at over glass windows gives a character to the building of neat and elegant outlook.
The exterior boundary wall kept simple in keeping with building concept. Where in the side boundary wall in driveway has multiple panel in continuation. One enters into the lobby through an interesting glass steps with water flowing from side to the bottom of it creating dramatic effect. The lobby, a common space leads to drawing room in the front and staircase leading to just floor. The drawing room, lobby and family lounge has been kept in same axis connecting two ends of site visually and physically. The interiors has been kept very modern and elegant.
2004
2005



.jpg)
