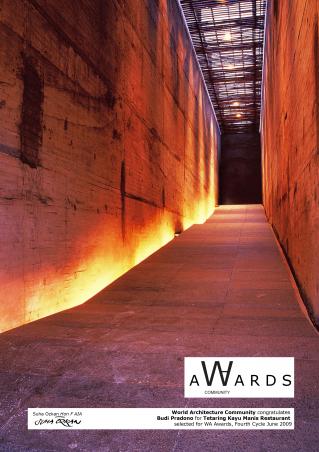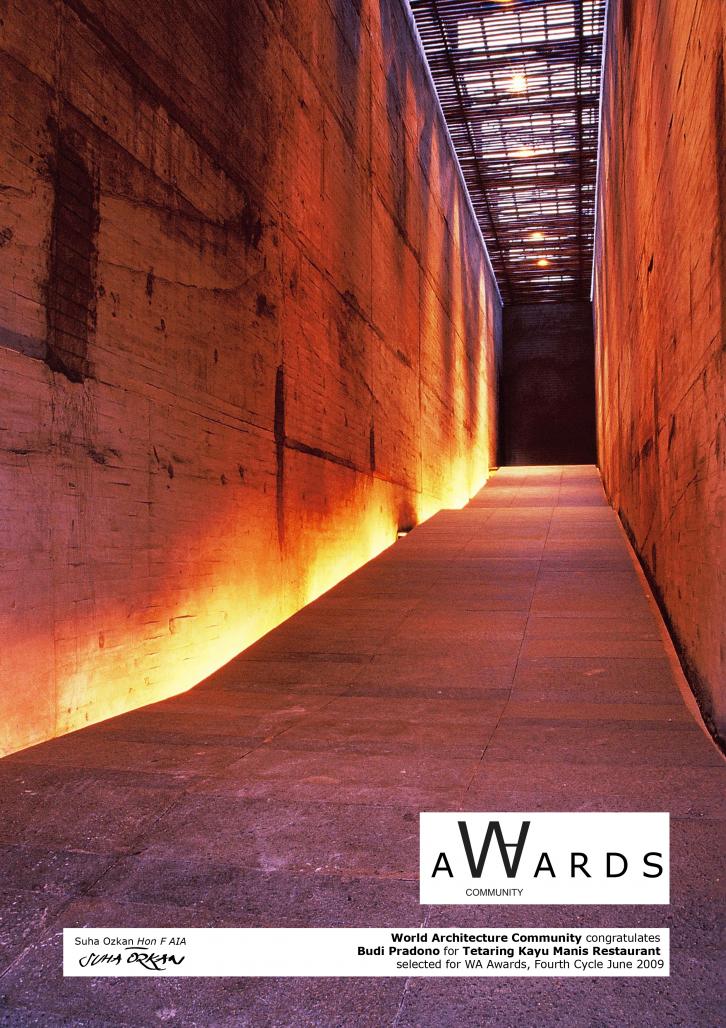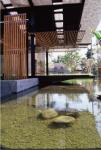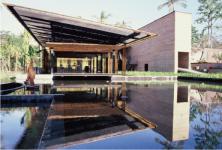TETARING KAYU MANIS RESTAURANT, BALI, INDONESIA
Instead of applying a modern Bali courtyard system, the design idea of this restaurant is base don a temporary building called Taring orTetaring, which is usually built for ceremonies in Bali. It’s mass arrangement is divided into three parts that present the open space among those buildings. The high clay buildings are an interpretation of the low-tech buildings of the era of Bali Aga. Their function as a barrier for more private spaces in some private villas. The walls are built from clay. A ramp leads us to the main reception space. We are brought to a definite, narrow and tall scale. The foyer on the second floor will offer options for dining spaces, either inside or outsidethe buildings.
The universal glass technology space concept creates a transparent space, yet one which is redefined by the moveable chapped bamboo partitions, which themselves re arrange to become sliding penetration partitions from the sun.
The space created is moe ambiguous, biasd and becoming more private / semi private as well as more public. Meanwhile the columns and walls are liberated from their relations.
The presence of those flying spaces is absolutely brought by the clear definition of the flying ceiling. The unsupported columns and floor have their limits which are also not related directly to the glass walls and columns, floors and the chapped bamboo partitions, which at once are redefinition of a vermacular architecture around Bali that for centuries have been using bamboo as the main element for building their houses.
2002
2004
TETARING KAYU MANIS RESTAURANT by Budi Pradono in Indonesia won the WA Award Cycle 4. Please find below the WA Award poster for this project.

Downloaded 657 times.
Favorited 5 times
.jpg)

.jpg)
.jpg)

.jpg)
.jpg)

.jpg)

