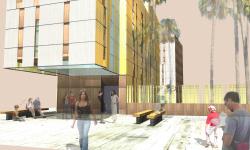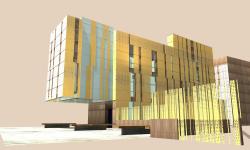This project is a library in the city of Sevilla, Spain.
It is a concept made for approval of an architect in this country.
The site has a unique way. Extremely long and narrow, in an urban area highly secure, and as the main element, the "Escuela de Estudios Hiberoamericanos" s) which has a park to the street with spaces interesting.
The idea was to take the geometry of the environment, the rates of neighboring buildings, and the color environment, and used as the theme of the facades.
Resolves the building on four floors, basement, ground floor, first and second.
The proportions of the solar forcing not create partitions inside, but leave a large open space that highlights the addresses, and the tensions of the spaces.
The facades are solved by means of skins, which swell content, filtered sunlight and using light as a material of architecture.
The skin is an outer membrane copper perforated along the lines that have higher number of holes and their distribution varies. Also Shines generate reflections of the environment in the skin, taking some of the colors as their own.
2008
2008








