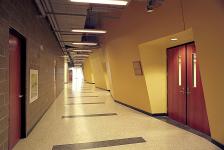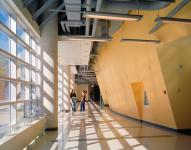With the Faculty of Health Science’s Centre for Learning & Discovery NORR was asked to design an atrium addition to the project to honour Mr. DeGroote, a major donor to the University. The four story glazed atrium provides a light filled, winter garden, featuring medicinal plants, a fountain and pools. The atrium gently curves toward the main building’s entry and provides informal space where students can relax, study and mingle. In addition, the atrium offers a unique backdrop for Faculty announcements, special events or fund raising dinners. A dramatic, glazed meeting room is accessed from the third floor and is suspended into the atrium.
::: AWARDS:
2005 - Ontario Concrete Award winning project for Material Development & Innovation;
2010 - Ontario Masonry Design Award, Ontario West.
2003
2005
Gross Area - 3,770 sf (350 sm);
D. Clusiau, Design Principal;
D. Spry, Project Manager;
W. Descours, Structural ;
C. Pal, Mechanical;
Michael G. DeGroote Centre for Learning & Discovery Atrium, McMaster University by David Clusiau in Canada won the WA Award Cycle 16. Please find below the WA Award poster for this project.
.jpg&wi=320&he=452)
Downloaded 148 times.
Favorited 1 times

.jpg)













