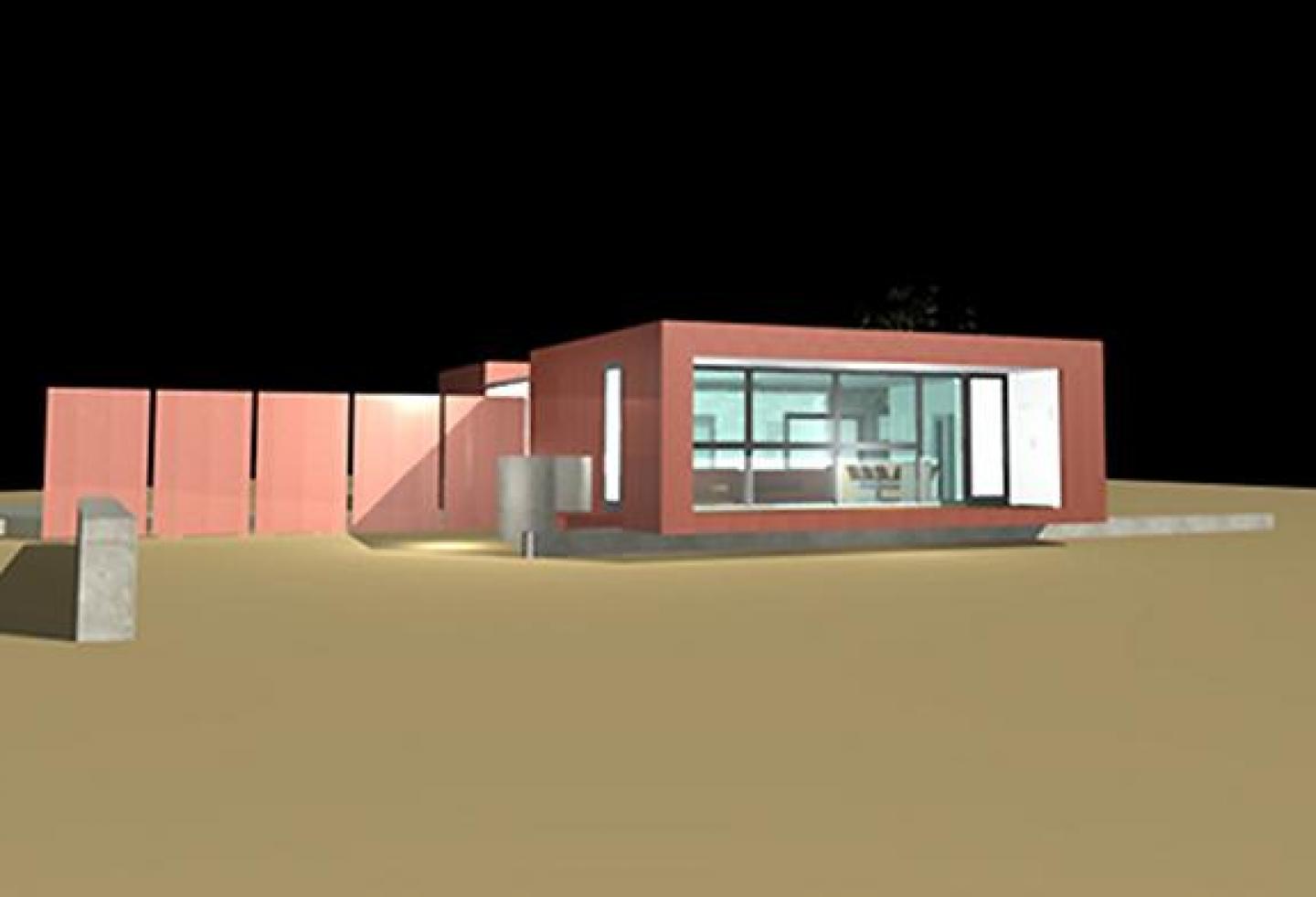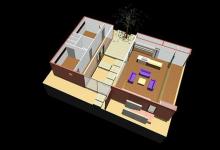The concept for the P2 model is to create a dialogue with the site. The layout consists of two pavillions: one exclusively for living, dining, entertaing and the second for rest. Inhabitants are encouraged to engage the site both physically and visually. Ideally this concept would serve as a vacation home or a small primary residence. The design is layed out in such a way that it will fit on and fulfill all the requirements for an average lot size of 50`x125` thus becoming an option for urban infill. The living, dining, entertaining pavillion is raised slightly above the site to evoke a sense of detachment from neighboring structures and in turn an added layer of privacy.
2008
2008
/



.jpg)
