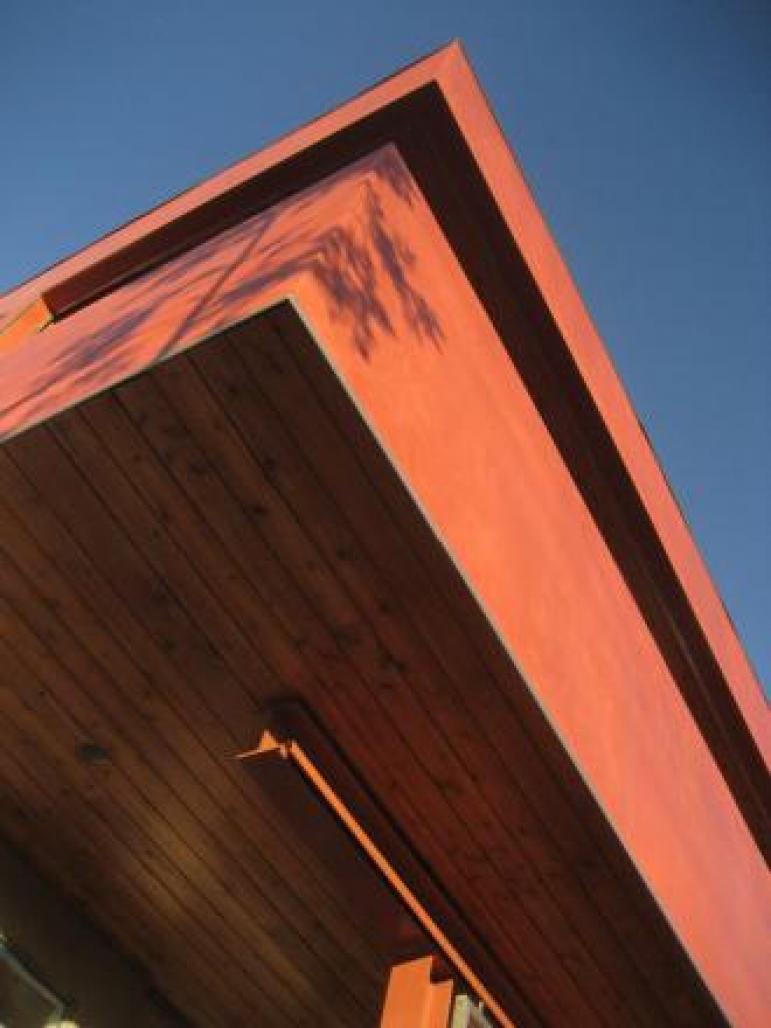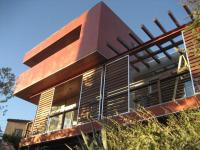Project Scope:
Complete remodel and a two-story addition of 700 sq.ft. to a existing 1,100 sq.ft. home. The project utilizes passive and active green technology to integrate the house with its environment.
Concept:
The project plays with the sense of gravity by suspending the heavy mass of the red smooth stucco box on top of the slatted wood screens. The wood screens slide across the facade on a steel track to allow the occupants to modulate the sunlight, cutting down the solar heat gain. Inside the house, the remodeled interior is framed with 2”x8” studs to create thick walls with deep openings. All of the edges around the windows are doors are curved and softened as if made of adobe rather than drywall. The wood ceiling floats twelve inches over the walls creating clerestory windows that visually connect the rooms and allow them to borrow light from each other.
Location: Eagle Rock, California
Green Technology/Elements:
Recycled Concrete
Reclaimed Lumber
Xeriscaping-Native Landscaping
Grey Water Recycling
Evaporative Cooling
Pocket Courtyard
Natural Daylighting
Passive Climate
Fly Ash Concrete
On-Demand Hot-Water
Thermal Chimney
Mobile Sun Screens
Green Roof
Low VOC paint
2007
2008




