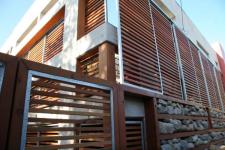Project Scope:
Ground up remodel and an addition of 500 sq.ft. to an existing house of 1,500 sq.ft. The project includes roof decks, interior courtyards, and passive and active ‘green’ technology to integrate the house with its environment.
Concept:
Instead of the trees making way for the house it is the house that defers to the trees. The large trees on the existing site are enclosed into the house, rather than cut down. As the size and shape of the trees change over times so will the appearance of the house. This introduces an element of natural uncertainty into the architecture that is beyond the designer’s control.
Green Technologies/Elements:
Solar Energy System
Grey Water Recycling
Recycled Concrete
Reclaimed Lumber
Xeriscaping-Native Landscaping
Rain Water Collection
Leach Field
Rain Window
Pocket Courtyard
Natural Daylighting
Passive Climate
Fly Ash Concrete
On-Demand Hot-Water
Thermal Chimney
Thermal Rock Wall
Mobile Sun Screens
Green Roof
Low VOC paint and stain
The Architectural Style:
The design plays on the idea of a ‘Regional Modernism’ by merging two of the local architectural styles of the region: the language of carved mass taken found in the Spanish Colonial tradition and the modern abstraction of the Case Study tradition.
The aesthetic tension is between the deep carved openings and soft edges of plaster, stucco, and concrete vs. the floating planes and hard edges of the light wood framing and steel.
2007
2008
.jpg)
.jpg)








