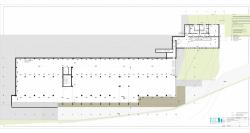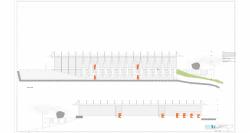Project for a factory and distribuition facility to an advertising company MHS. The building has two floors and it´s under construction. The purpose is to have the lower floor for the factory installation and the first floor for offices and distribution warehouses. We believe that the location "underground" reduce the impact over the site. Is built in concrete and has a skyn of polycarbonate.
Construction area 4900 sq
2008
/

.jpg)

