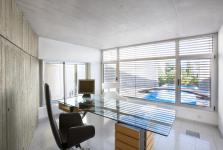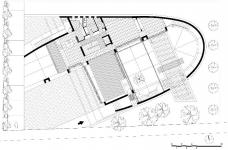It was asked for an introvert residence, with internal yard where the water would constitute the sovereign element of the space but also of the whole work. Exploitation of the natural parameters to the best possible means, being the south-east sun and the western air, the spaces to have height and light and also to be plain and hospitable to the art collection of the householder.
The reference to the westwards neighbouring thicket was considered that besides to be a direct factor, it had to intervene decisively in the format of the work.
That is why the compact skin, which encompasses the residence and enclose the open space revealed on the west. The natural elements enter the residence changing gradually in colours and being filtered at the top of her volume. As for the water, being free and erosive is piercing the skin to a point at the south.
The access is tangent to the curve and the spaces refer to the interior, while the “public space” of the living room, being transparent, sees outside with a view to the thicket. The internal circulation in the ground floor organizes, separates and unifies the inside with the outside, while in the first floor it recedes leaving the spaces in free optic to the yard. The plantings outdoor are allocated freely and not, up to the limit of the plot.
2000
2007
Architects: Eleftheria Serghidou, Vasilis Pashiourtides
Structural engineering: Nicos Kalathas, George Demetriades
Mech.Engineering: Yiannos Zempylas
Chalkidos Street Residence in Larnaca by Eleftheria Serghidou in Cyprus won the WA Award Cycle 5. Please find below the WA Award poster for this project.
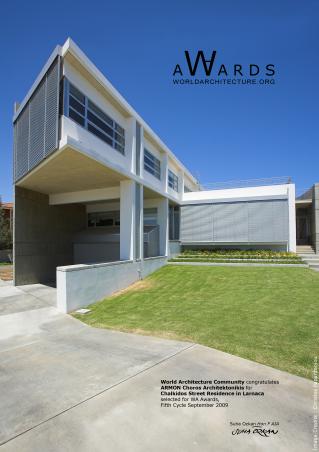
Downloaded 454 times.
Favorited 4 times
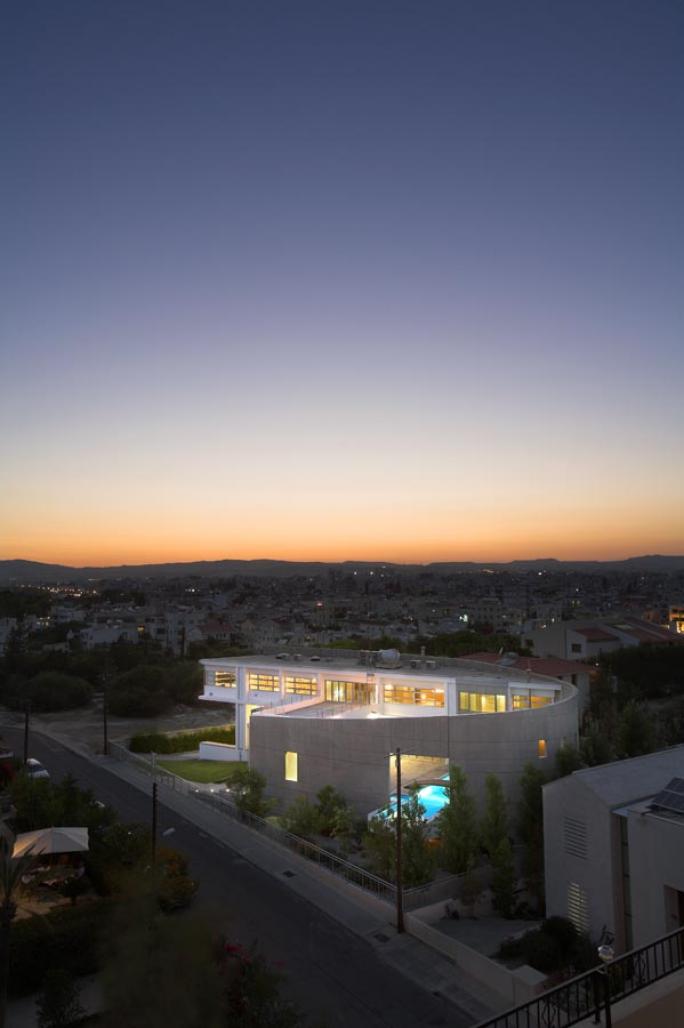
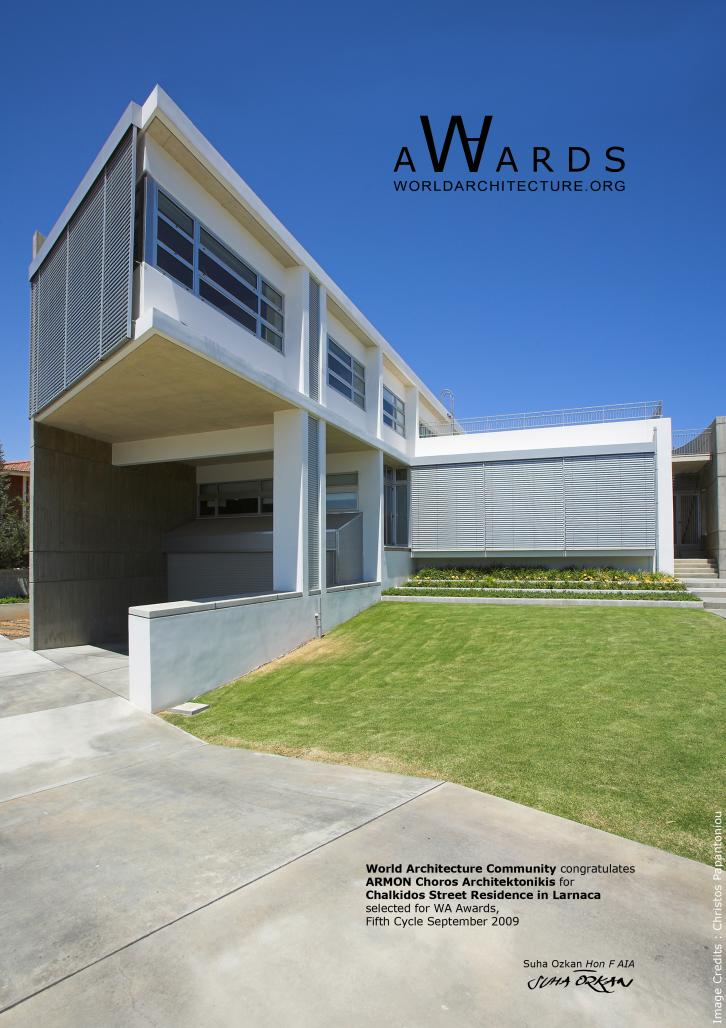


.jpg)
.jpg)

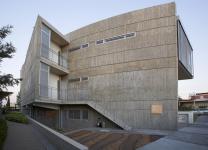
.jpg)
