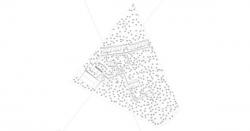The project begins in a big area witj a big decline and a master plan for mixture uses, this area is one of the few natural areas in the city, an area completely cover with trees, for that reason the principal direction of the project was dont affect the ground and the apareance of this area, the program requires 12 to 15 rooms with 2 suites, an spa, restaurant, bar, lounge, recpetion, administrative area, pool, and services. The concept for the project is to compare the entire area like a screen, and all the spaces are compare like the pixels of the screen, thats the subject of the entireproject, every space or building has in the interior a differnte color each one, and in the exterior has green tones in the same tones like the context, the 13 rooms has 13 different colors and the 2 suites are black and white. The project adapt his self to de decline, with separate small buildings for each requeriment of the program, respecting the trees, all the complex {buildings and circulations} are 1 or 1.5 meters off the ground, to permit the natural down way of the water, and to dont damage the original ground, all buildings have green covers to obtain water, and all are building with prefab elements, that ensammbles like a puzzle, that permits that the construction are a dry construction, all the complex has the caracteristics to be a green building, and the most important thing dont damage the original area, and be camouflaged in it. For more info check: dripbook.com/fodasilva/book/pixel/
2008
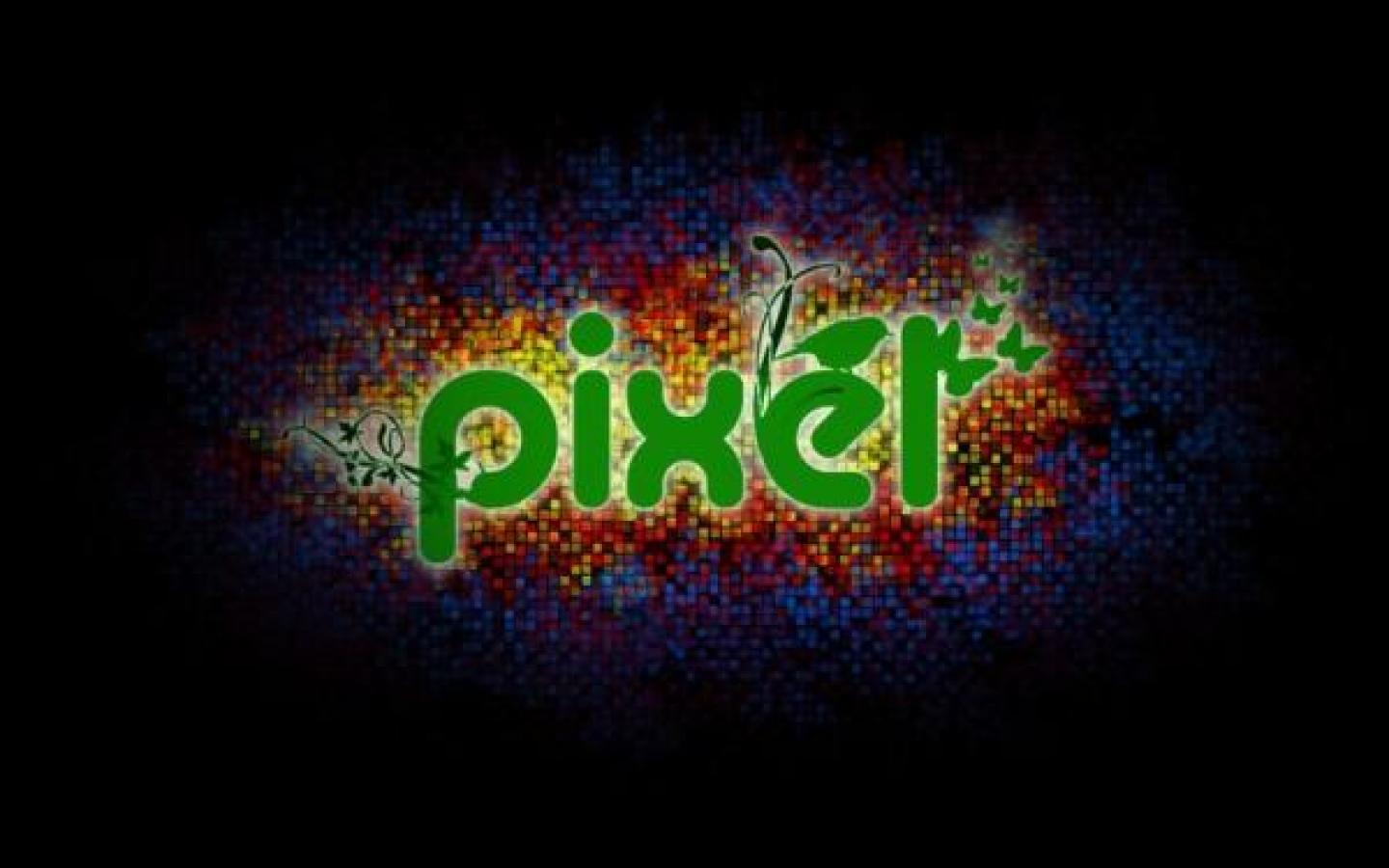

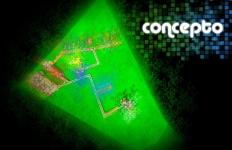
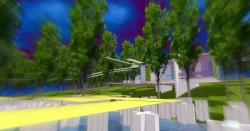
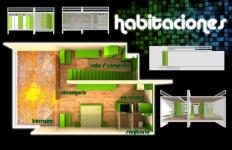
.jpg)

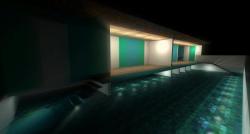
.jpg)
