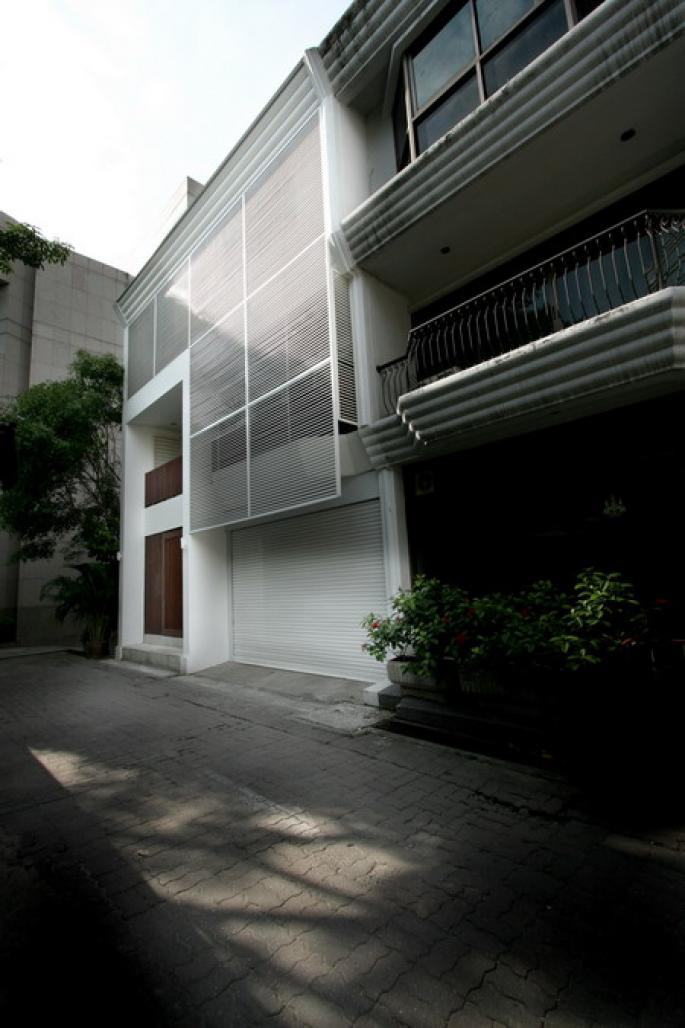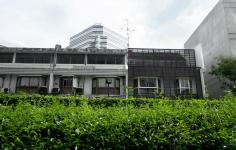A renovation work of an early townhouse built in the prime area of central Bangkok during the 70s. During past 10 years, many tenants have moved away, because street hawkers have illegally encroached into the open area by setting up ramshackle food stalls.
The architect discovered that the front part of the building looking out towards the food stalls is visually an eye-sore. In contrast, the back of the building looks out on to the most picturesque avenue in the city. Such a visual contrast transforms the building into a kind of linkage, bridging between degradation and superlativness. Thus, the design concept is based on the idea of ‘Looking Back’, by recreating an interior plan focusing towards the back rather than the front of the building. With limited budget, a façade of simple aluminum grill frame structure was designed for a new appearance and blocks off the undesirable view.
The project does not place special emphasis on the use of expensive materials, trendy or elaborate details, spectacular form or captivating delight of the surrounding landscapes; but this project particularly presenting the manner of applying the design process to improve the serious and critical problems confronted, by enabling the building which is believed to offer no prospect of future use as a habitable place, to regain its new life once again. In addition, this project is a case in point which demonstrates that a physical change to an architectural form and space could be achieved most economically through a broad consideration of every aspect of design approach, whether it be material costs, installation of materials as well as construction details and techniques. All such matters do have direct effects on the rising labour costs and the time frame for completion of the construction.
This project has been published in FuturArc Magazine (1st quarter2009,volume 12, p.47, p.51-p.52)
2004
2005








