The house planning has begun with the belief of Feng Shui theory of the client. The direction and all the function has to work out together with the client’s Feng Shui master. Architects have to work out the design that is practical and beautiful, at the same time accurately achieving the Feng Shui specification.
The design of the house focuses on nature and the surroundings of the site. The house can transform from a solid and totally concealed box to a very open building by manually adjusting building envelope. This idea of dynamic skin has responded to the change of the tropical climate such as strong sun light, moisture and directional change of the wind. And, because the site is located facing an 8 stories apartment which would provoke a concern for the occupant of the house in term of privacy, the adjustable partitions help to provide inner spaces desirable privacy when needed.
Moreover, the idea of using different type of glass tubes and 3 x 6 m inner courtyard also has been proposed to bring the natural daylight and green nature into the house. Most Functions of the house can adjust into one open spatial plan by moving different partitions, in which, at the same time, the whole space can also be widely opened to outside. This idea of design takes into consideration a good ventilation through most part of the house. Thus, it will help the occupant to use less electricity and air-conditioners in long term.
At this stage of design, the building envelope has been proposed as the adjustable timber louver partitions which might be explore into something different at the final design stage. Through the design process, the partition material might be developed to others, such as metal louver partition or Bamboo partition. The idea of adjustable louver partition has been proposed in order to give an extra dynamic movement to building concept. It is working as an extra sun shading screen to protect strong sun light and heat from South and Southwest directions getting into the house. At the same time, it also provides a traditional Asian design identity to the house. When the partitions are closed, the house has a very solid and mysterious appeal from outside, but provides an atmosphere of privacy inside. When it is opened, the house suddenly becomes disclosed which also uncovers the inner courtyard within the house. The louver grills can also be adjusted to control the light coming into the house as needed.
As for the architectural design direction is concerned, the house will be constructed using only minimal main materials such as exposed concrete, timber and glass, with mostly simple construction detail. This will help the client to minimize the cost of construction in terms of labor costs and the time frame for completion of the construction.
This Project has been published in FuturArc Magazine (1st quarter 2009, volume 12, p.50-p.52)
2009

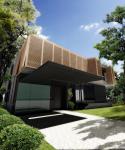
.jpg)
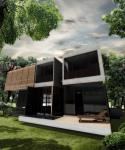
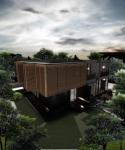

.jpg)
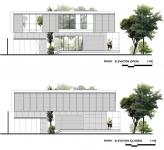
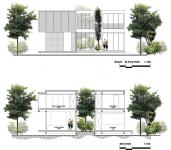
.jpg)
