HOUSE IN MARBELLA
Marbella, V Region, Chile, 2003/2004.
Architect: Cristián Olivos.
Built area: 333 m2
Lot area: 1,584 m2
Predominant materials: concrete, glass, wood
The house is located in a condominium that sets a styling standard. The idea is to avoid this imposed design by developing some "positive potentiality" elements: a simple and clear volumetric composition; the use of monochrome, blind façades and the leading character of intermediate spaces.
The lot has an excellent view over a distant landscape to the north. The idea is to focus that view through a “big eye” (terrace) that is detached from the ground with the purpose of bringing to the foreground what is at a distance. This terrace gathers the public spaces and directs them towards the view and the light. To potentiate the above and guarantee more privacy, the house closes up its other façades, presenting an hermetic image towards the street and the neighbors.
The house is a white and hermetic object from the outside, but well lit and warm from the inside. This is achieved by a combination of large glass planes to the north and specific light entry-points to the south, east and west. Along the same lines, there is a search for a balance between the white/luminous (walls and ceilings) and the wood/warm (floors, doors, louvers and built-in furniture).
For weather protection, all the windows have concrete awnings which, as continuation of the slabs, contribute to extend the feeling of space. Finally, there is an emphasis in potentiating the public areas of the house, including the kitchen, by giving them a greater height (2.80 m) and interrelating them.
2003
2004
casa en marbella by cristian olivos in Chile won the WA Award Cycle 5. Please find below the WA Award poster for this project.
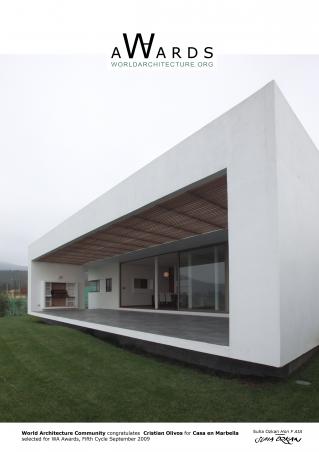
Downloaded 379 times.

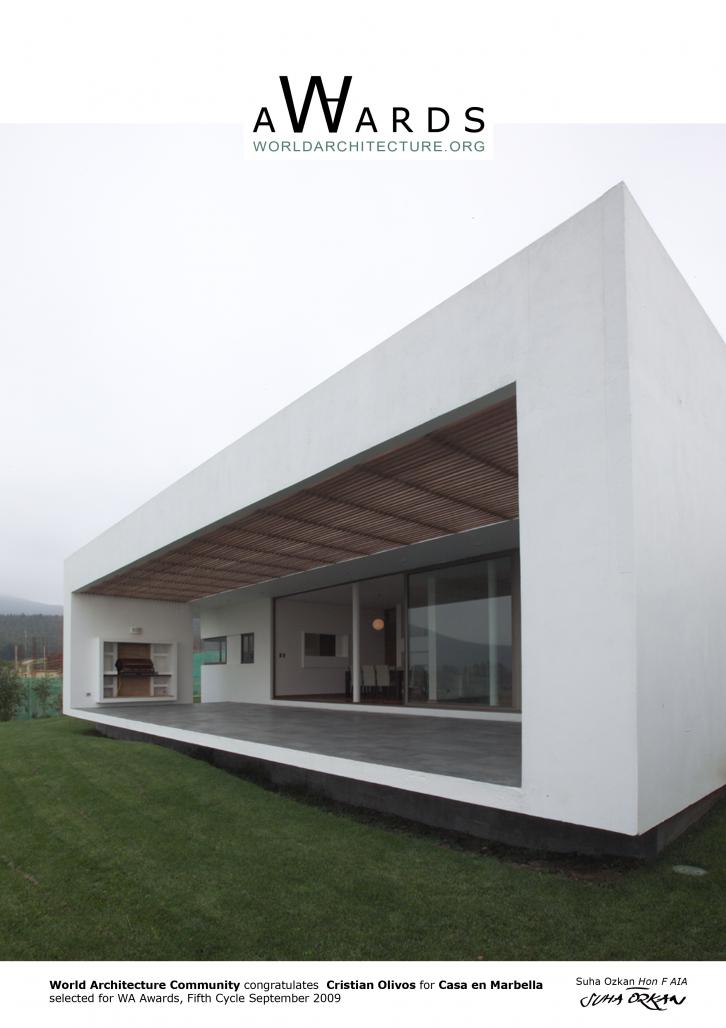

.jpg)
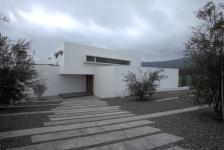
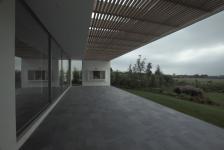
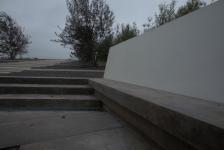

.jpg)

