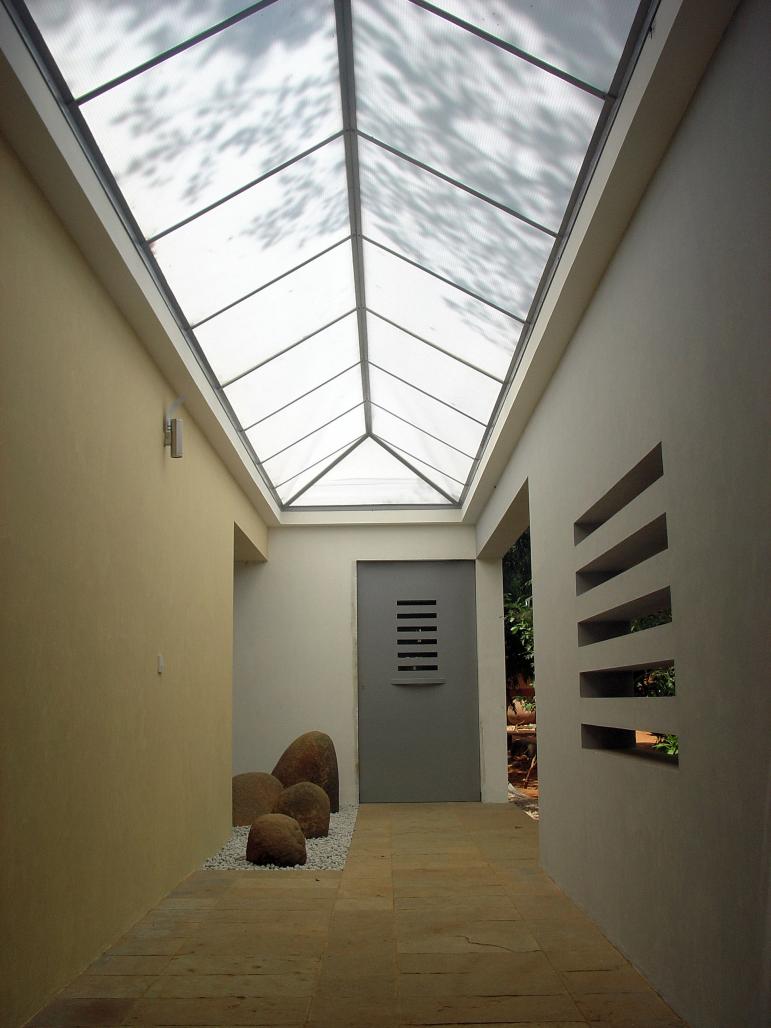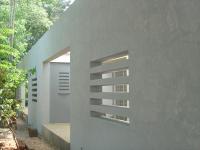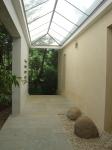A new building within an existing campus which principally housed the production unit of Auroville Papers that manufactures handmade paper & related products. Originally the designers & administrative staff operated out of the chaos of the production unit & the main brief was to provide a tranquil, focused, uncluttered space to them. The new building has been designed in a very minimalistic and rationalistic manner amply lit by skylights in every space so that artificial lighting is never used in the daytime. To further add to the zen atmosphere, the front windows start from the floor level with miniature dry pebble & rock garden exactly at the window level. The entrance is marked by a perforated skin wall that partially encloses the passageway & a translucent polycarbonate roofing that provides the transition & diffuses the light before one enters the reception area. The landscaping around is also simplistically done in the same line as the building itself.
2005
2006
Architect : Pino Marchese
Construction : Giorgio Luciani
Area : 125 sqm
Cost : Rs.15 lacs
Period: 2005/6
Pino Marchese & Sheril Castelino



.jpg)


.jpg)

.jpg)
