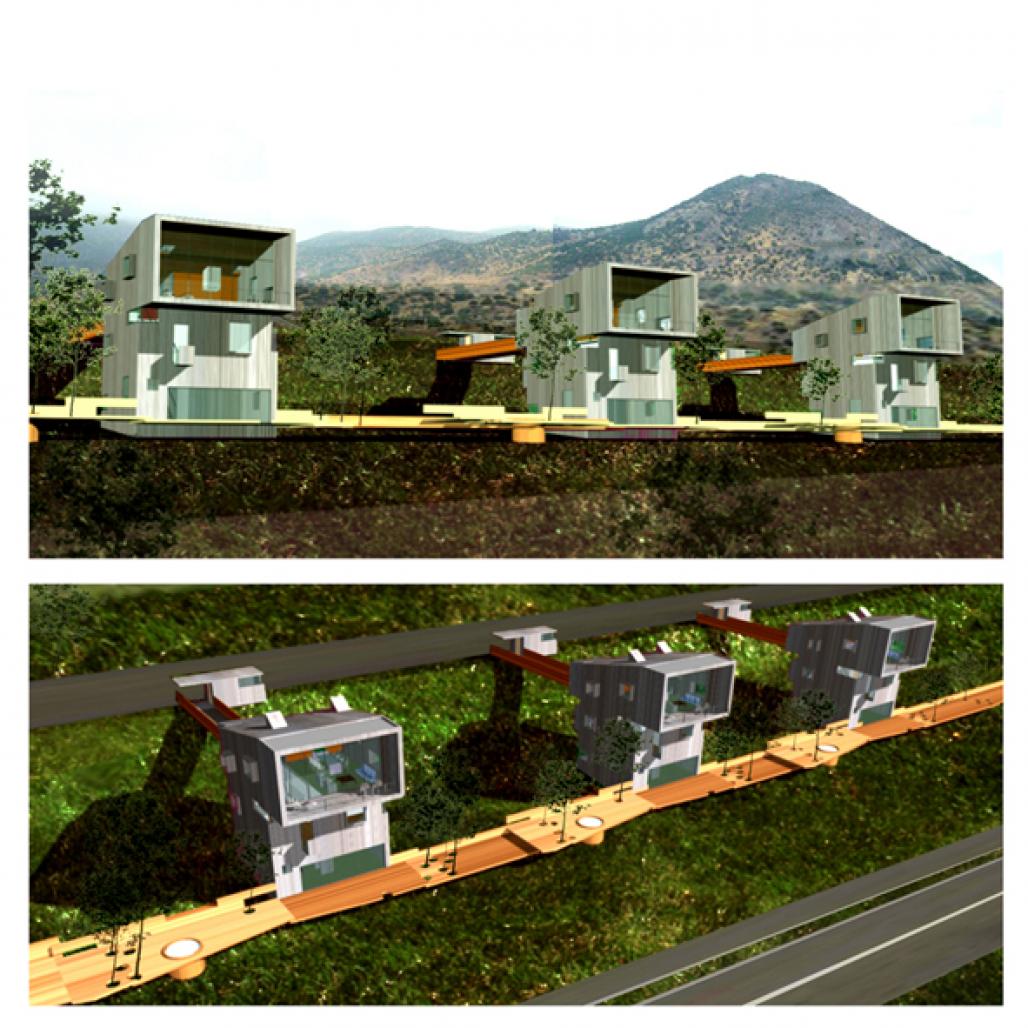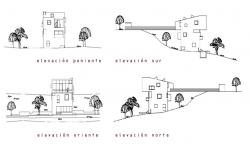LIFT LOFT PROJECT
question:
how to build a group of low cost houses in a site with a pronounced slope (40°) and with an excellent / huge view over a distant landscape.
answer:
liftloft project is the result of a series of decisions:
1. vertical construction / loft:
it consists of a group of lofts that resolve the problem of the slope by the economical decision of not removing the ground, and in the process, touching it as little as possible.
2. periscope / lift:
like a giant periscope, the project takes the form of a big eye/window that captures and brings to the house the potent distant landscape.
3. variety of windows / protuberances:
because aside from the superb distant lanscape, there are also closer – and attractive – views (the slope itself, plants, rocks, the street, pieces of sky, etc..), the building has a set of small and focused windows / protuberances that characterize the whole volume, like a cactus or a sea urchin.
4. artificial exterior ground / deck:
because the existing natural ground is not removed – not even touched – the decision is to build a continuous deck equipped with pools, trees, seats, etc.., so users can live the exteriors enjoying a sense of neighbourhood / community.
2006
2006


.jpg)






