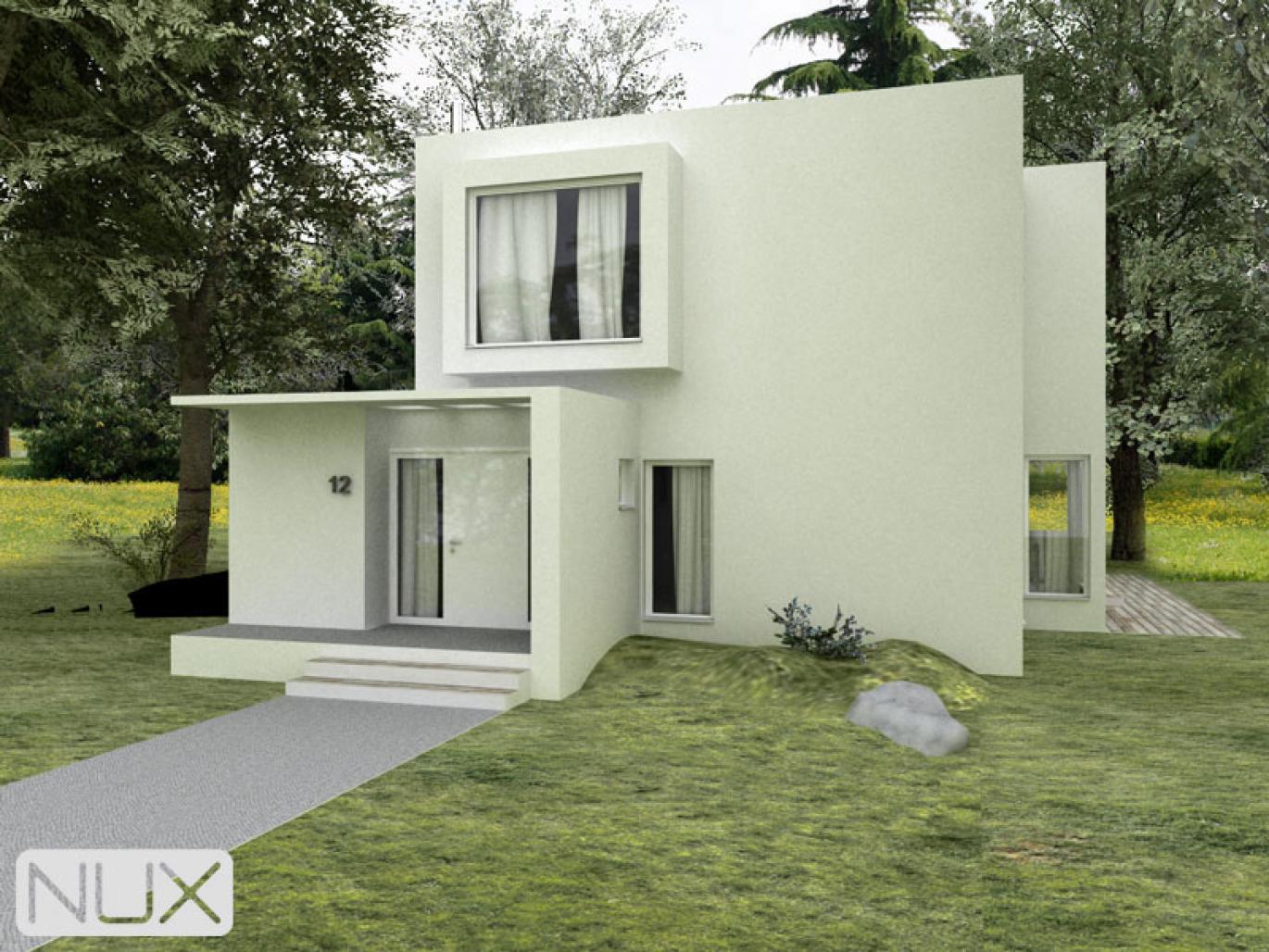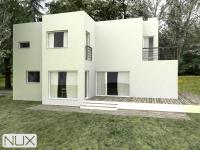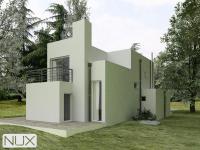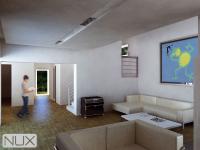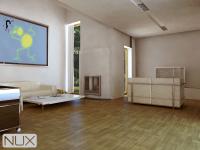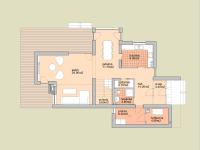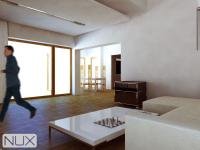Initially the sq20 house was designed without client as a proposal for a small modernist house that could be used as a starting point for a design in a particular location. The fonctionnal program of the house was intended to fullfill standard sized rooms for the needs of a 4 person family and to be easily modifiable to fit particular needs. After some time the design became part of a collection of ‘ready made home plans’ of one of Polands leading editors where it stayed for 5 years. It was sold several times and a couple of these houses are built or about to be built throughout Poland.
The structural system of the house and it’s detail solutions were thought to be simple to a maximum in order to allow the construction of the building with typical polish craftmanship and average deatiling knowledge all over the country. Structural spans do not exceed 4m, the structure consists of external structural walls in masonery and concrete slabs executed in situ or prefabricated {Filigran}. The net usable surface of the house is about 150m2 and a garage for 1 or 2 cars can easily be added to the main volume.
2002
2008
