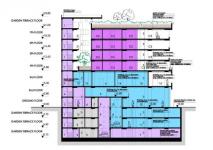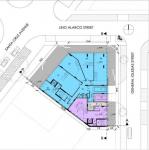The centrally located atrium is the defining characteristic of the architectural design. Open at the top, landscaped with grass and a tree at the ground floor , the atrium will allow uninterrupted low of fresh air throughout the minimizing the need for artificial HVAC .The idea is actually inspired by the traditional atria in old colonial Lima buildings, perfectly suited for the mild temperatures and high humidity of the city .The unoccupied ground floor area of the atrium also allow complying with the 65% limit of ground floor usage without further setbacks and providing maximum display span for shops.
At the loft floors the circulation area surrounding the atrium is left open and gets direct sunshine and fresh air from the open top of the atrium, General Iglesias Street and also the neighboring plot on South until a building of same height is completed there. The internal gardens at ground floor, fourth floor and a garden terrace at the roof continue at the greenery of the urban surrounding throughout the building .The openness of the common circulation space eliminates the feeling of being enclosed within walls and replaces it a feeling of “being neighbors on the same street” among residents of the building and eventually catalyze social interaction with each other.
Besides the natural ventilation and lighting achieved with the atrium, other “green building” principles will also be taken into consideration. These will include gray water usage for landscaping, state of the art heat isolation, glazing to minimize the need for heating in winter, artificial lighting of common areas with eco bulbs and motion detectors, UV blocking window blinds at loft floors to avoid overheating by sunshine in summer, maximum use of recycled / recyclable / local / non adhesive construction materials without compromising from the durability and quality. Use of sun and wind power is found unfeasible regarding the specific location of the site and current economic factors.
To achieve a structure that is modernist yet playful bare concrete is extensively used along with contrasting transparent glass and brightly colored aluminum composite panels. The panels covering the opaque surfaces of the ground, second and third floors are chosen dark grey in order to emphasize the interior lighting and decoration of shops and the restaurant, whereas visually separating the commercial and residential sections of building. In contrast to the lower floors each residential floor is defined with a different vivid color making them stand out in the neutral grey building.
Landscaping in, on and around the building also contribute to the contrasting characteristics of the architecture while blending natural and built environment.
2008
2008
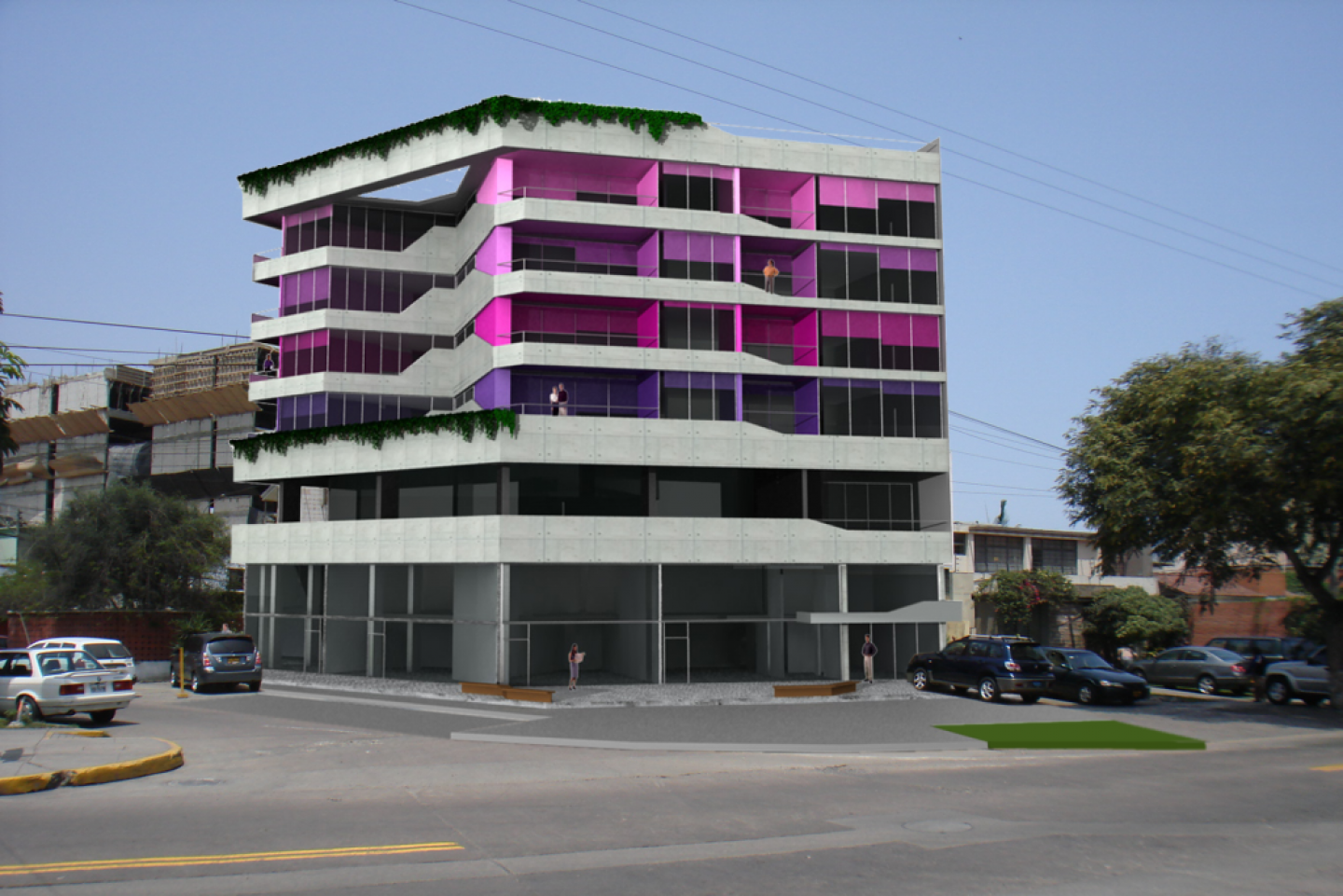

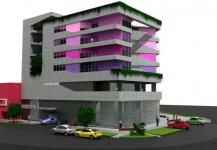
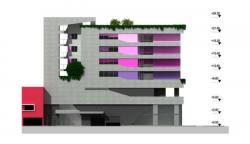
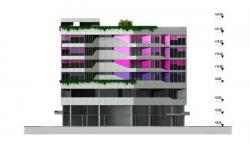
.jpg)
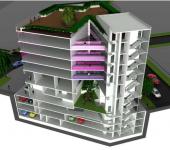
.jpg)
