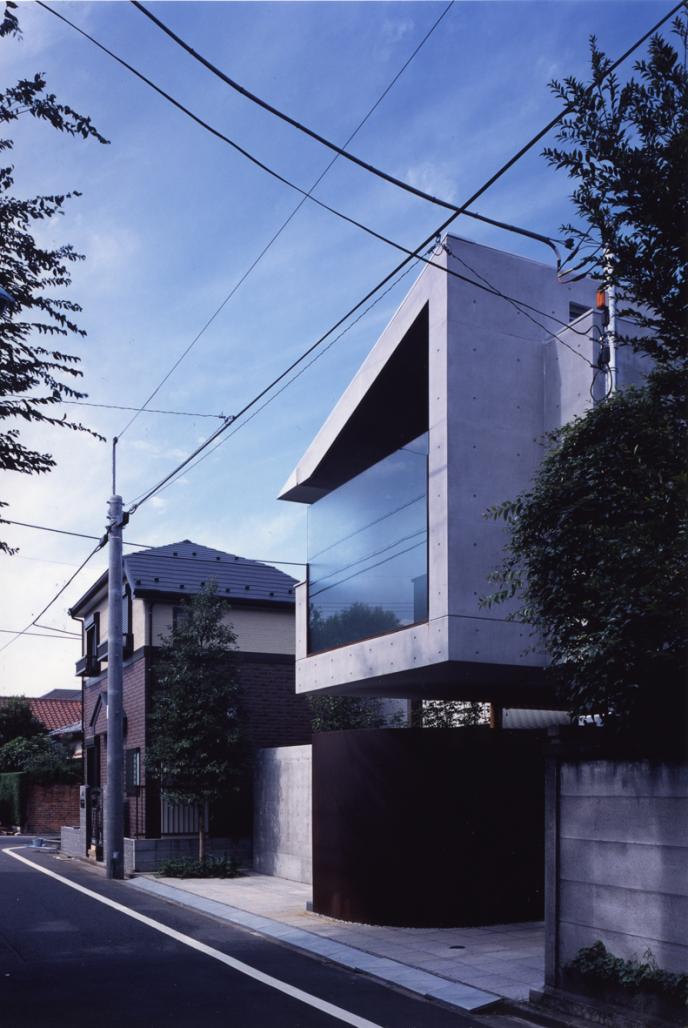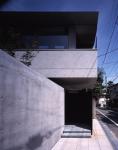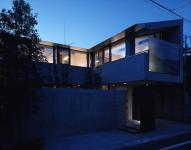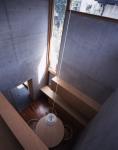“House in Ogikubo”text by Motoyasu Muramatsu
In the little more than half a century since the Japan’s defeat in world war II. “War” has been renounced, and then we have experienced no war up to now. In that kind of peaceful country and peaceful time, people have enjoyed lives of peace in Japan.
While it seems that contemporary society has stable system in Japan, people might be engulfed in the current of mammonism at some time or other. Therefore Spiritual richness is likely to vanish from people’s heart, and their family ties have likely to be weakened and precariously. Every member of the family comes close to dissect out mentally in today’s Japanese society.
In such a society what we architects are able to do now?
This small house in Tokyo was designed for a single family composed of a couple and two children. Of which structure was standard one in Japan.
The client is a pediatric doctor. He gets tied up at work during the day from Monday to Saturday.
Therefore, there should be the house where he is to be relieved of his practice, is able to have easygoing flow of time, to share time with his family, And where the life in this house is to bring the family closer together.
Meetings were held with the client on several occasions. Consequently, we decided not to adopt particular method of space configuration, but architectural structures or organizations that may seem standardized, in order to adapt to the relationship between every member of the family who have self-reliant way of life and stand close to each other.
There should not be made up the ambiguous places without unequivocal function, but made every distinct place or room to have its identity, and to constitute serially.
This house is located in a residential area of minami-ogikubo at western uptown in Tokyo.
The site is occluded by the neighboring houses on the south, bound by a 5 meters wide road on the southeast that is well-used community road in this area where a lot of people come and go in the morning and evening.
Our architectural object in this project is creating the intimate, rich and varied dwelling environment where people who live in this house are provided with their emotional richness, and inspired with the joy of lives.
Lack of distance from the house’s entrance to the road required a sequence of shifting views.
The life environment on the ground floor in this house should be kept apart from the road, avoiding from the people’s eyes outside wherever possible. The south corner of the site has a small courtyard enclosed by L-shaped wall, planted the trees: Quercus myrsinaefolia in front of the wall outside, Dogwood inside of the wall, providing the court appearance of depth. Through the planted courtyard, the season’s transition with the beauty of the scenery and the changes of weather bring various relations between inside and outside of the life environment.
Space of this house was to be designed evolving around the relationship between the inner space and the courtyard.
By means of taking in the ever-changing sunlight and the constant varying flow of wind, there should be lively in simple space organization of the house.
The L-shaped building was arranged to surround the courtyard in the northwest. The covert porch of the house surrounded with a curved weathered iron plate making a hard shell outside, invites people gently into the entrance where has translucent glass window reflected the sunlight filtered through foliages. The entrance is conceived by continuous experiences of light and scene creating different atmosphere for the living room opened to the court. In the living room next to the dining room there are stairs to upper floor along the northwest wall. In the living room, people inevitably come across the scenery of the courtyard, and also people are able to have easygoing flow of time enjoying the scenery of plants shuddering in the breeze and transition from one season to the next.
The dining room was lo
2001
2002


.jpg)





.jpg)

