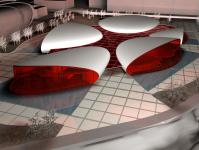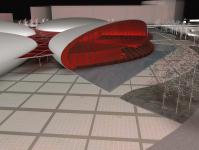As Bilbao became a centre for many cultural and scientific events a need for a building that could flexibly accommodate them all arose. Amongst many spaces the most important ones are:
· main conference room for 1000 ppl {theatre layout}
· middle-size conference room for 500 ppl
· small conference room for 50-100 ppl
· small conference room for 16 ppl
· private conference apartments for "tete a tete" meetings
· 2 restaurants for 240 and 152 ppl
· a multiuse banquet room for 1000 ppl
· 2 exhibitions spaces
The object is a irregular, bionic form composed of 5 different cut in half ellipsoids joined together by central common space. An oval shape of this building, contrasting with linear geometry of its surroundings, makes an impression of a spaceship that is linked to Earth only by coloured glass that almost as lava flows into shallow water pools.
Access to the building is possible from its every side, through spaces between solids, what makes the building even more dynamic. Central common space is a forest of steel tree-like columns that support a glass roof on which by using laser techniques a wave interference effect is displayed. That is reflected is verry shallow water pools what creates an incredible ambient inside. Wide walkways leed us through those scenes towards places of informal meetings and rest as well as to the main bodies of the conference centre.
Except 2 levels above the ground the building is provided with underground car park for ~900 parking spaces and many technical rooms.
The structure of the building is a 3D truss covered with curved metal sheets {HAIRGLABE by Arcelor Mittal}. The inner coat {~1.7-2 m from the outside} is made of translucent fibreglass what makes the truss partly visible from the inside. The truss rests on massive pillars that are independent system from regular grid of columns supporting ceilings.
This Conference Centre was provided with developed by Foster and Partners system „Climatroffice” that by using two independent circulation systems: internal and in-between the truss coats creates an individual, good microclimate.
Data:
Site size 47177.95 m²
Covered area 16112.56 m²
Effective area 59639.71 m²
Cubature 314632.73 m³
2007
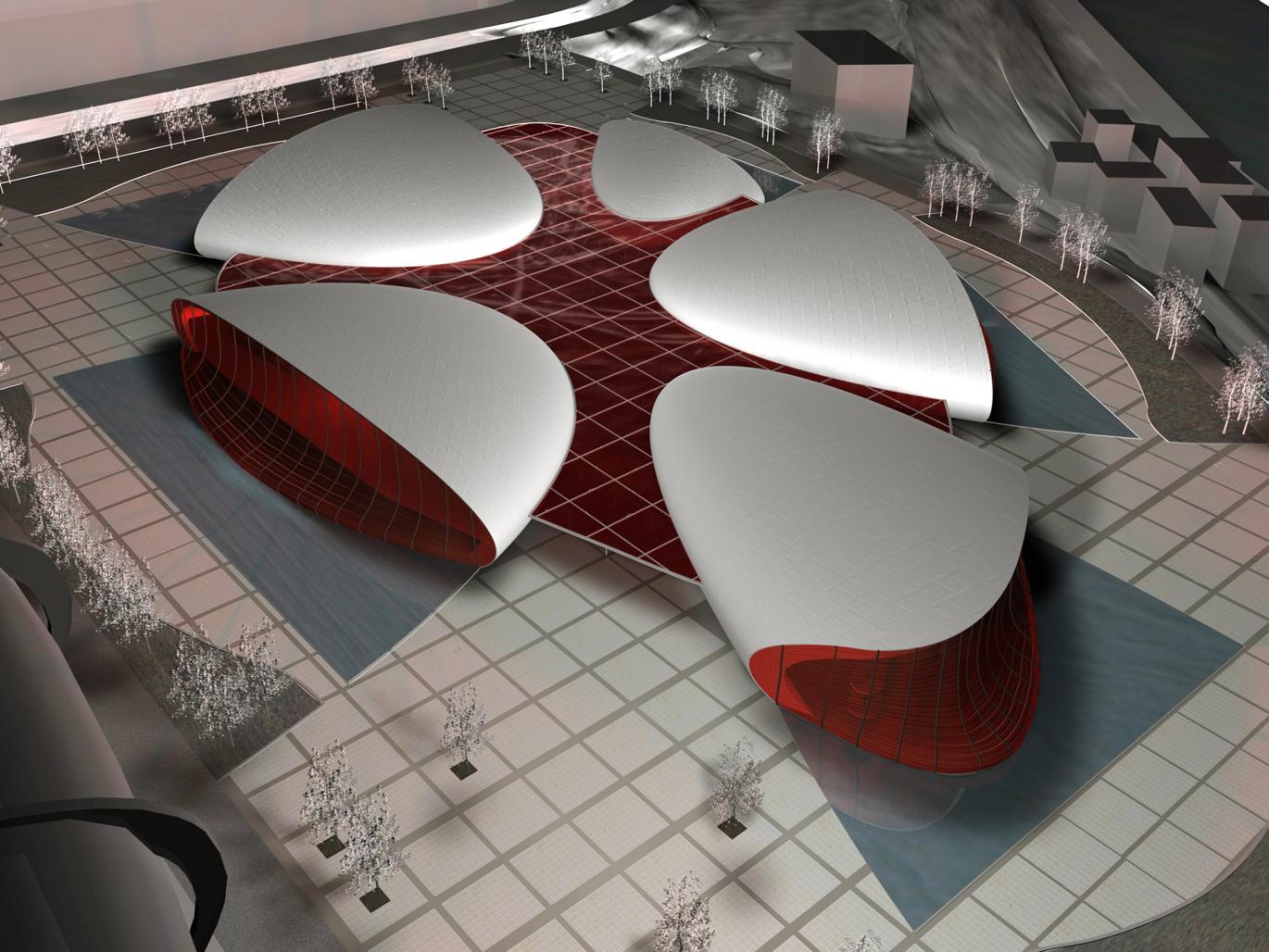


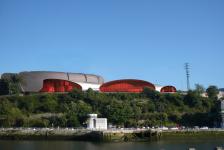
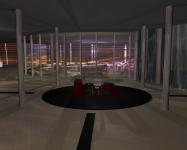
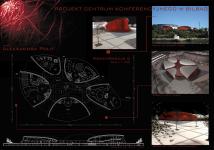
.jpg)
