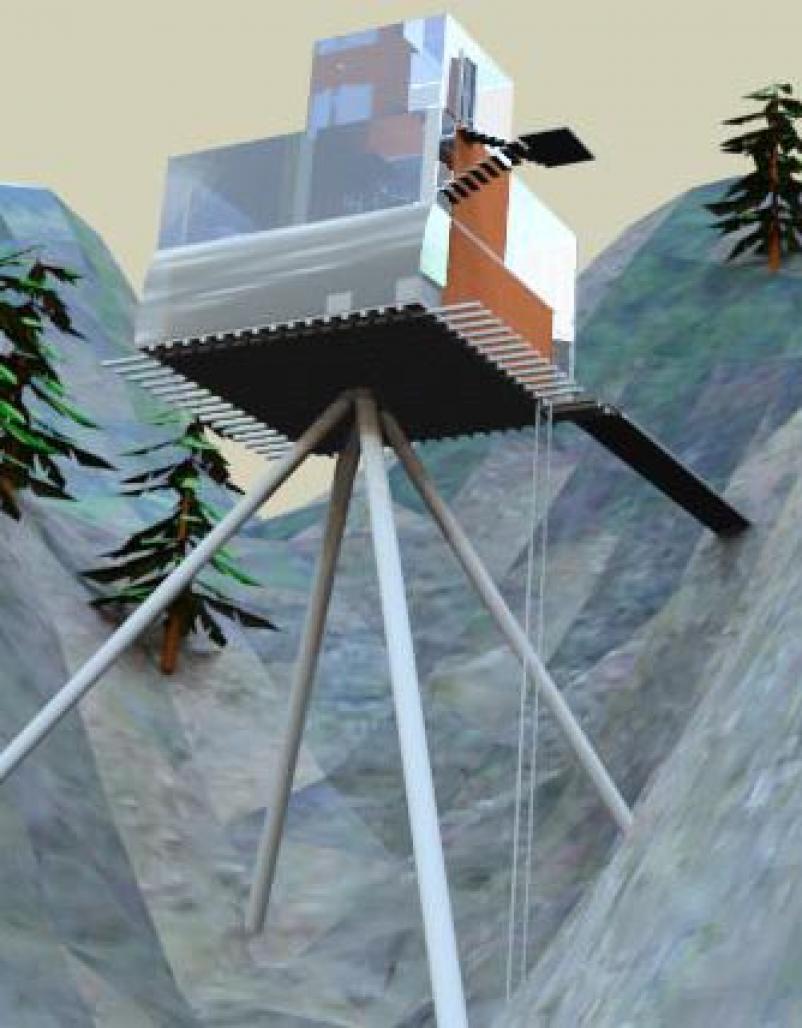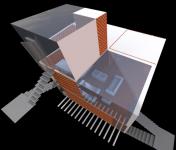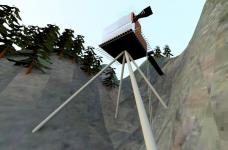The apartment was an interior design project for a hiker or an architect. Interesting feature of this design was its site, i.e., it has to be designed at a confined space between cliffs. The site which I selected was packed from three sides and the goal was to use maximum natural light. My intent was to make the apartment a pleasant view spot along with a natural day-light building. To achieve this idea, I tried to make the building thrilling, just to have the upshot as if one is walking on high mountains. There is a fear of falling and a sense of being in air while walking on a high mountain. I ended this “fear and sense of being in air” as my concept. To achieve the concept I used long ladders (about 80-ft) connected to the building from the base of the cliff. Another approach to the building is from the backside mountain. There are no railing to the steps and backside approach which would add to the “allure in walking” on them.
The apartment is divided into three parts; the ground floor would be used as an office/studio, the first floor would be a living space and the second floor would be a sleeping chamber. There is a skylight in living space and the front and rear walls are totally transparent glass (bluish). The sleeping chamber would be of complete glass as to give an impact of sleeping in air.
The apartment would stand in air with the help of four giant metal legs and a metal grid on the top would support the rest of the structure.
I would like to thanks Asst. Professor Salman Jamil for helping me with the design and special thanks to Qamar Zaman Afridi for helping with sectional model.
2009






.jpg)



