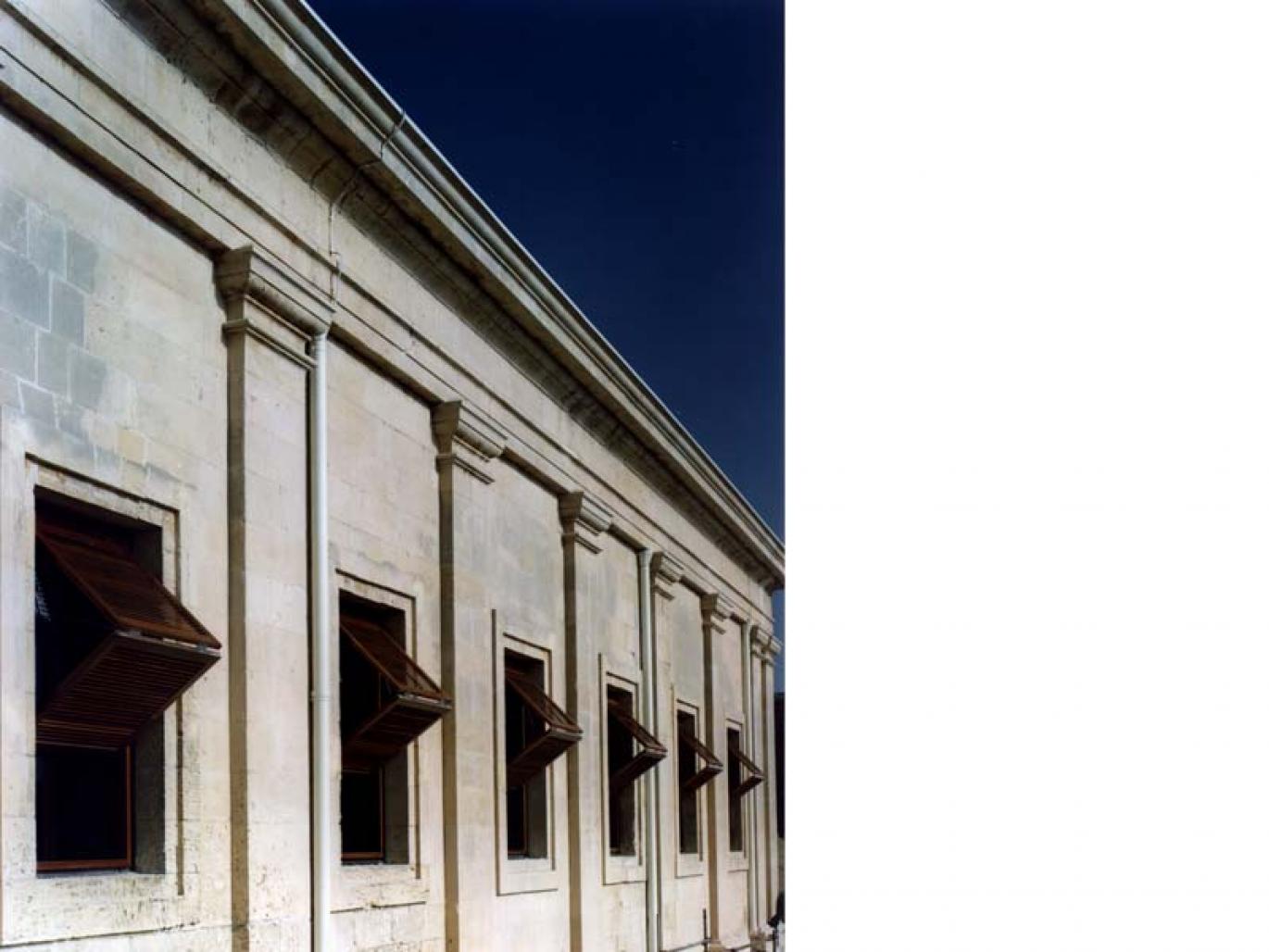Malta Stock Exchange, The Garrison Church, Valletta, Malta
Project dates: 1994-2001
Client : Malta Stock Exchange
Consultants: Building Services - Mediterranean Technical Services
Structural Design - TBA Periti
Environmental Control - Brian Ford
Lighting Design - Frank Franjou
The Malta Stock Exchange now operates from a nineteenth century garrison chapel.
Sitting on the very edge of a tunnel-ridden bastion, the building originally consisted of a single large void roofed over with a timber-trussed structure. The Malta Stock Exchange project is a fine example of clients wishing to dedicate their energies into creating new offices that give a new lease of life to an abandoned historical building, and to its immediate environs. The intervention consisted primarily of two parallel office wings running along the length of the building and terminating in circulation towers. These arms are constructed utilizing a visible steel post and lintel structure with glass partitions, whilst open office spaces bridge across, below the restored timber trussed roof. A distinction is created between the original masonry walls and the inserted structure. The steel bracing at the end of each wing is visible and indicates the possibility that the structure may be removed at any time leaving the whole of the original fabric intact.
A large glazed window, the only intervention made to the original masonry structure, replaces one of the blank masonry bays within the half-pilasters at the back of the building. The opening of this bay allows occupants of the central open office spaces direct views of the Barrakka gardens and beyond. It also allows strollers within the gardens to catch a glimpse of the activity within the building. Zenithal natural lighting carries cool air down with it through the central void. As a result of the insertion of a steel lightweight ridge housing an innovative cooling system, a drop of approximately seven degrees Celsius has been achieved in the internal environment without the use of conventional air-conditioning systems. Air blowing through the ridge is showered with nebbulized particles of water, losing latent heat and sinking into the centre of the building. When the scirocco winds blow and RH values rise above 65%, cooling coils along the ridge swing into action and cool the incoming air. At night, bottom vents are opened and the system is reversed allowing hot air to escape from the ridge. Although the enclosed offices remain air-conditioned, the naturally driven cooling system inserted at the ridge is effectively the only way the central open spaces could be utilized as open offices. The effect is one of natural coolness and provides a welcome relief from the hot stifling heat that characterises Valletta throughout the summer months.
Extensive work was carried out to the original timber roof. Due to neglect the timbers were rotting at strategic points and restoration of the roof included re-modelling of the timber heads with steel shoes, strengthening of the bottom tensile members with the addition of steel ties and a complete rebuilding of the roof structure. Apart from the changes to the roof there is little to suggest from outside that the old garrison chapel, a major component of the buildings and palaces that constitute Castille Place, now contains an inserted steel and glass building providing six floors of useful office space.
1994
2001




