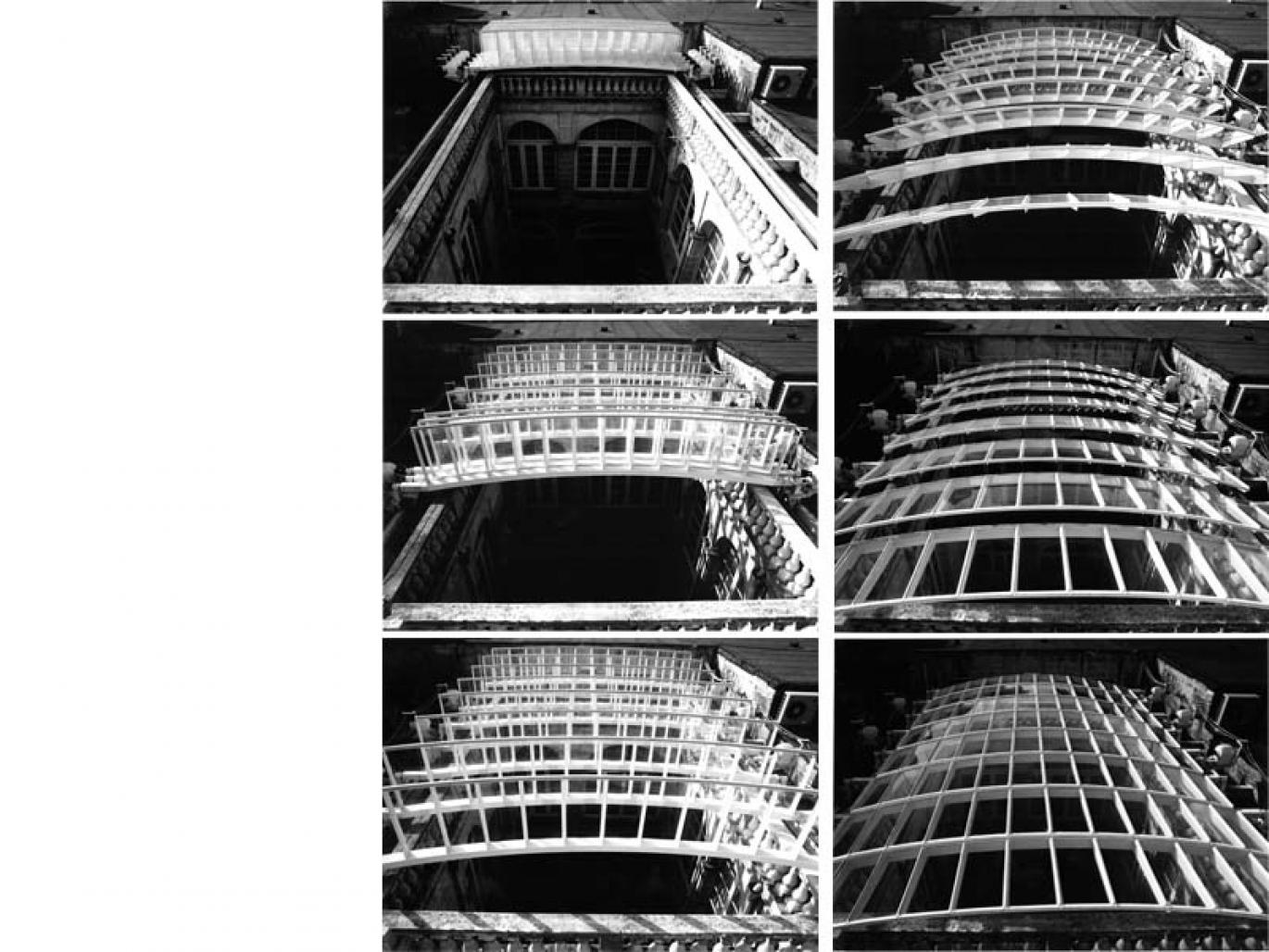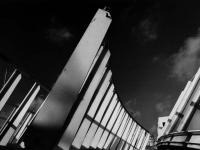The Manoel Theatre and its annexes are situated at the center of Valletta flanked by two important streets, namely Old Theatre Street and Old Bakery Street, and by Old Mint Street on the North side. The annexes, which consist of a series of 18th century houses abutting the theatre party walls were acquired by the latter at various stages of its history with a view to using them to house activities associated with the theatre. In 1993 the Theatre Administration sought the services of AP to conduct an analysis of the use of the premises administrated by the Manoel Theatre. The aim of the exercise was to reorganize effectively the spaces in such a way as to render them more attractive, efficient and financially viable.
The projects tackled included the creation of a small theatre museum containing important elements of the theatre, such as historical costumes and stage props, the reallocation and redesign of the bar and ticket booking offices and the creation and fitting out of a specialized book and record shop and three studio apartments for the visiting artists.
The central courtyard of Casa Bonici, the large eighteenth century house on the corner with Old Bakery Street, constitutes the heart of the rehabilitation scheme, providing an outdoor connecting space between the bookshop and booking offices and the bar and the theatre and museum on the other side. Eighteenth century townhouses courtyard were originally designed to serve as lungs to the surrounding internal spaces, providing fresh air and shade from the hot summer sun. At night they act as containers collecting heavier cool air as it settles to the ground before moving laterally into the building. The air movement thus created also helps to minimize the formation of mould caused by rising damp in the porous limestone construction of this period. The courtyard is also an intimate outdoor space, creating a piazza-like atmosphere enjoyed by the inhabitants of the house at each level of its elegantly designed loggia. The design of a roof cover of the courtyard, which serves as an extension to the theatre bar, is a response to these environmental considerations, particularly to air movement, which should be allowed to flow through the building. During the mild spring and autumn seasons it is fully retracted to allow the courtyard to function as an outdoor space whilst in winter it is operated into a fully closed position to provide protection from rain and cold winds without sealing the courtyard off entirely. In summer the fins are placed at 45 degrees and covered in canvas to provide shade whilst allowing cool breezes to be directed into the building. In its fully retracted position, the roof disappears completely, restoring the courtyard to its pristine image.
1993



.jpg)
