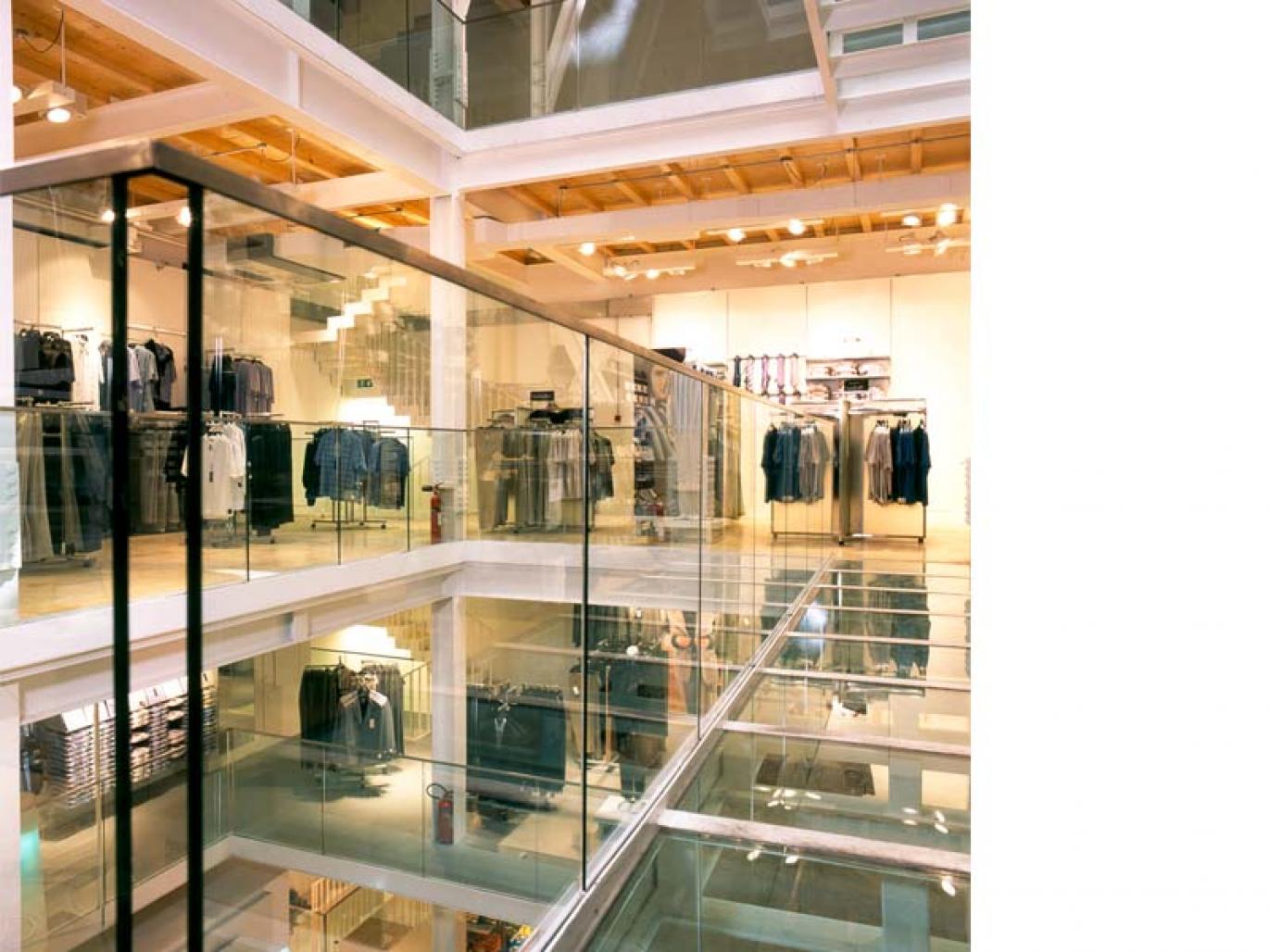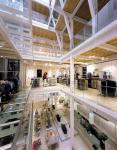The New Marks & Spencer, Valletta, Malta
Project dates: 1996-2003
Client : Supermarkets {1960} Ltd
Consultant: Structural Engineering - Joseph Calleja
The new Marks and Spencer outlet is situated in Strait Street just a block away from the main commercial thoroughfare of Valletta: space limitations along the more popular routes have caused properties along this street to become increasingly in demand, although it has been for many years neglected and left undeveloped. Of the many shady bars which once gave the street its reputation, only a few survive. Marks and Spencer had acquired premises across the narrow street in order to expand its already existing retail areas. In fact it was envisaged that the new building was to be linked to its existing outlet on the central city square by means of a bridge.
The balcony being an important architectural element in the streetscape of Valletta, it seemed ideal to reinterpret and recreate this external wooden element to contain the designed connection between the existing shop and its extension. This project for an operable timber balcony located at first floor level is meant to read as a discreet intervention half way up the walls of the narrow canyon like space, and is designed to open during shop hours and to be kept closed at all other times, thus resolving the unsuitability of permanent bridges spanning across the street.
Balconies, like windows and doors have always been considered, on account of their fundamentally non-structural nature, to be artifacts belonging to the furnishing of the building, rather than to the structure proper. In fact, the important architectural treatises from Alberti onwards only give a passing mention to these fixtures, and it was only in the second half of the 19th century, with the increased popularity gained by the translations of Rondelelet`s book, that architectural manuals began to dedicate whole chapters to the design and construction of fixtures, traditionally confined to the repertory of the craftsman.The balcony is the product of a number of skills. Besides the carpenter, the builder, who was required to construct jambs, sills and corbels, the glazier, the blacksmith {to forge hinges and locks}, the roofer and the painter {to provide the finish}, all collaborated in the construction of the balcony.
The closed bridge is designed to resemble in spirit the traditional lightweight Maltese wooden balconies normally found clinging to the solid limestone masonry walls. As a result, the dimensions of this balcony are based on a rigid proportional system where the dimensions of breadth, height and width are linked to the overall span across the street.
This project can be made possible, firstly because of the narrowness of the street {Strait Street measuring 3.6m in width} which allows the traditional proportion of the Maltese balcony {0.9m wide and 2.7m high} to be reestablished while spanning across the street when it is in an open position and secondly, the traditional wooden and steel construction allows the bridge effect to be established without interfering structurally or visually with the architecture of the existing building.The bridge unfolds mechanically during shopping hours to allow access from one shop to the other and is operated with a series of mechanical winches and pistons which lower the floor, raise the roof and unfold the sides. It has become an attractive focal point not only for the clientele of the shop but for the whole area.
Together with the cafe located at ground level in its shade, and the retail outlet itself, the bridge has helped revitalise a run-down area of the capital city.
1996
2003




