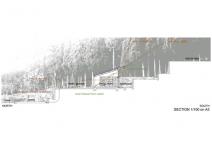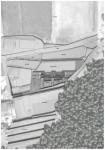Rice terraces are machines used to provide and distribute water from the forest to a series of horizontal surfaces. The material and form of this landscape is defined by the artificial system that maximizes the benefits of light, water and wind for agricultural products. The aim of this project is to convert this system for agriculture to new a system for human life.
Minimum volume of residence is inserted into the middle of rice terraces with care of continuity of stonewall shapes. A very simple rectangular, flat interior creates various views according to it`s relation in shape to the surrounding landscape. Two closed gardens at the sunny side are directly connected to interior and become part of living room in summer. Bathroom has exclusive garden with special view to forest and sky. There are water garden and spacious rural landscape beyond of wide north window,
Rain is allowed to drip along the roof and north wall in the expectation that this will create beautiful moss on the stone walls. Water from top of rice terrace and rain create Water garden. Water garden not only gives aesthetic effect to the view from north window but also cools breeze which be taken through north window in summer.
In summer, cool air is taken in from the bottom of the north window and warm air in the interior rises along with the slope of the ceiling, where it is exhausted from the top of the south window.
A tilted roof casts a shadow into the interior during summer and maximizes sunlight in winter.
In this way, Stone Terrace becomes part of a natural circulatory system of water, air and light.
2007
2008
STONE TERRACE by Kazuhide Doi in Japan won the WA Award Cycle 3. Please find below the WA Award poster for this project.
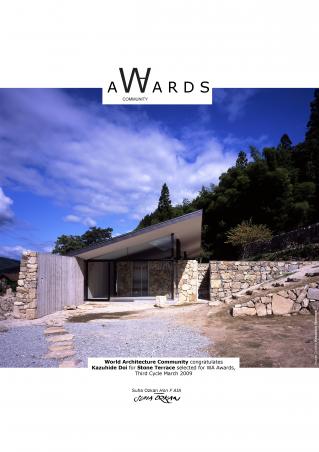
Downloaded 326 times.
Favorited 2 times

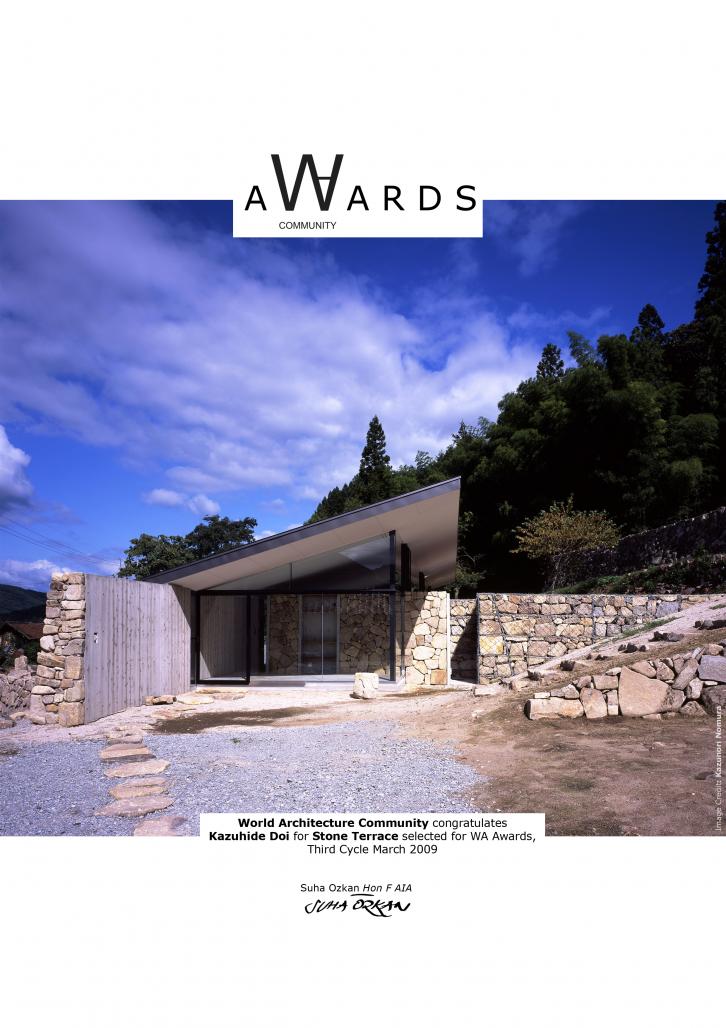
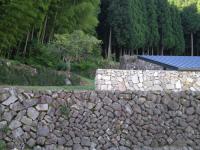
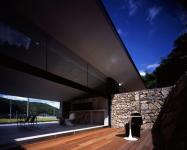
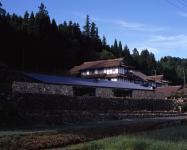
.jpg)
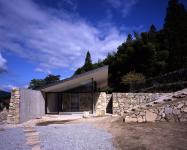

.jpg)
