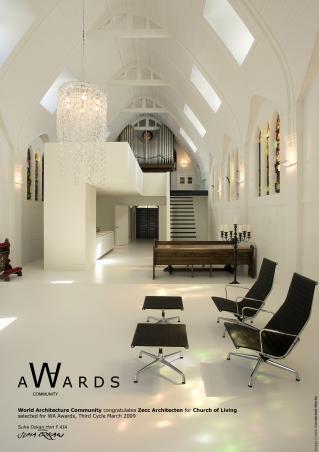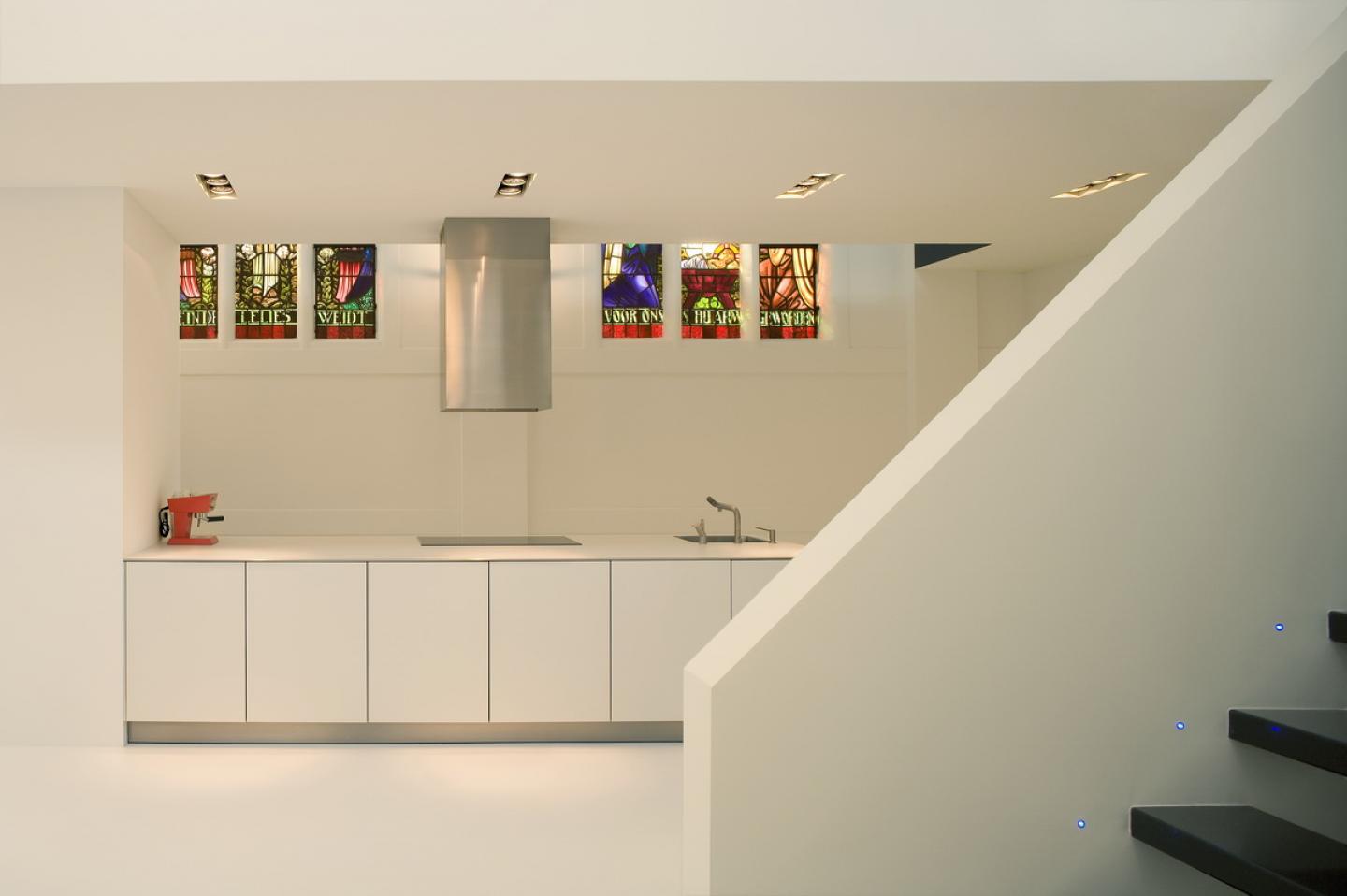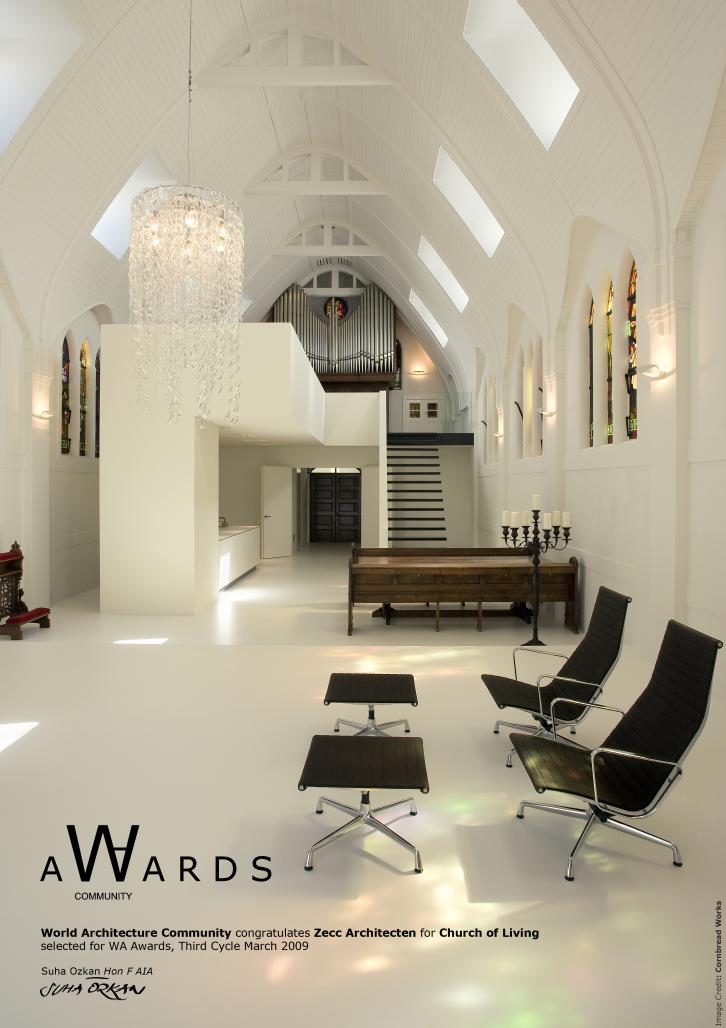Church of Living, Zecc Architecten, Utrecht¬¬
An old Catholic church is transformed into one spatial residence. The character of the small church is maintained and where possible reinforced.
The colors of the characteristic leaded glass come to life by white-ning the complete space. The stained glass works as a projector on the clear surfaces. For extra daylight roofwindows are added, through which diffused light enters the chapel. In order to create contact with the city a large Mondriaan-like window is added behind the original altar. It’’s an abstract version of the leaded glass with its strong colors.
The balcony with its beautiful organ is extended in the shape of an organizing element. This sculpture defines the different spaces in the chapel: living, dining, cooking and studying on top of it. New spatial hierarchy is created by the asymmetric placing of this organizing element. It’s kept minimalistic and given abstract shapes, by which it intensifies the contrast with the original soft shapes of the chapel.
Some original furniture is re-used in the new atmosphere, like the churchbenches in the dining-zone. Also the table is made out of churchbenches.
In contrast with the daytime-chapel-space, the bedroom is made extremely dark with clear white sanitary.
2006
2007
Church of living by Steven Nobel in Netherlands won the WA Award Cycle 3. Please find below the WA Award poster for this project.

Downloaded 332 times.
Favorited 1 times







.jpg)

.jpg)
