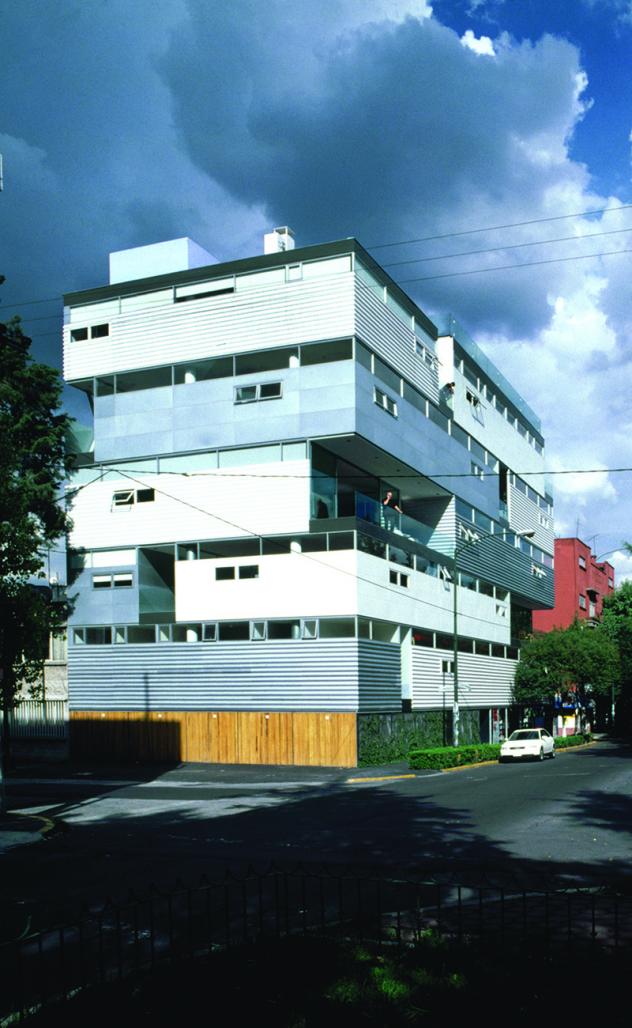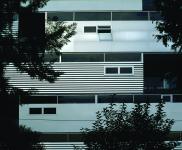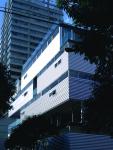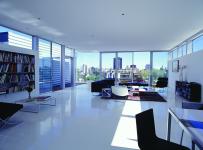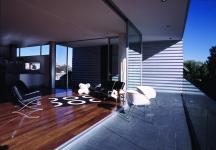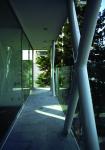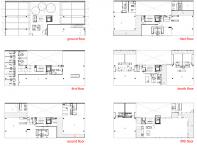This lot, which consists of three fronts, interacts in an interesting urban intersection. While the longest facade faces a boulevard that becomes really noisy at rush hours, the other two streets are narrow and do not have much traffic. Diagonally to the lot runs a high speed avenue and in the adjacent block rises a building tower that marks an important urban landmark. First we created an interior patio facing to the north to set all the service areas. Starting from this ground area, the floor plans are crossed with voids that run from the streets to the interior patio, each level is different. This system allowed every apartment to respond to the changing exterior atmospheres. The piled houses are separated by gardens.
2000
2003
/
