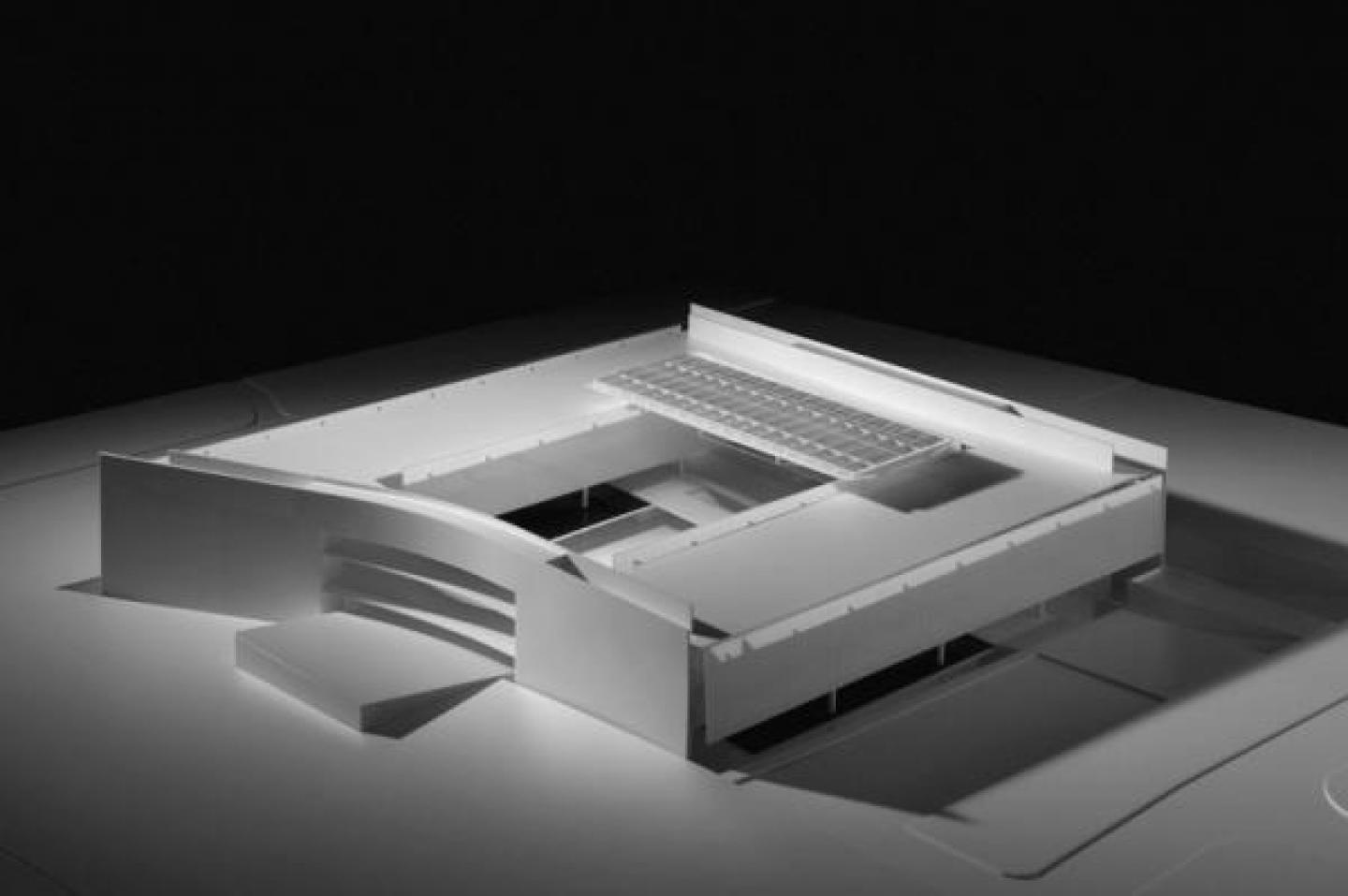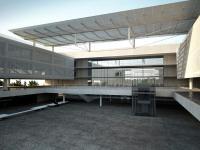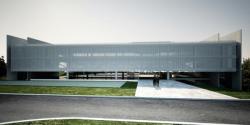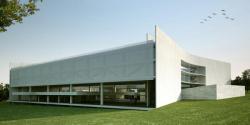All program develops around one interior space – the patio. Developed in plant, the emptiness acquires great presence where if they locate the most public activities. The project foresees easiness for constant alterations of arrangements, as much for the spaces, how much for the components of land installations and infrastructure - raised floor, lining and absence of pillars.To connect all the sectors, a double peripheral structure - two diverse castles of vertical circulation, infrastructures and supports - with multiple possibilities of linking was created : stairs, balconies and elevators promote the communication between the diverse spaces. The circulation incorporates in the drawing of the daily passage the central emptiness, accenting its presence. This building with the open ground floor level will allow prolongateds views, reinforcing the possibility of extension of the public soil without compromising the sky of Brasilia which will be present in the great central space. Finally, the delicate curve of the castle of services in the face north, beyond yielding part of the land for city marks the singularity of this construction, nor supposedly isolated palace nor, but convergent and multiplying surface of urbi, its history, its life.
Architects:Alvaro Puntoni, Luciano Margotto, Jonathan Davies, João Sodré
2008
National competition 2008
Alvaro Puntoni, João Sodre, Jonathan Davies (gruposp) + Luciano Margotto (Nucleo de Arquitetura)


.jpg)

.jpg)



