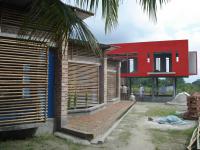Architects: Md. rabiul Isalm, Saimum Kabir, Md. Mizanur Rahman, Md. Azizul Mohit.
Project Brief: The Orphanage is situated in a rural context, surrounded by low land and water body. Requirement of the project was to accommodate rooms for 24 Orphan, a Computer lab and a badminton court.
Main design criteria were to ensure natural ventilation and to link the inner open space with the surrounding serene natural landscape. Locally available material like treated bamboo was used as louver and thick brick wall used as a thermal mass to control the indoor temperature of the Dorm.
2006
2008
/
Favorited 1 times
.jpg)
.jpg)
.jpg)





