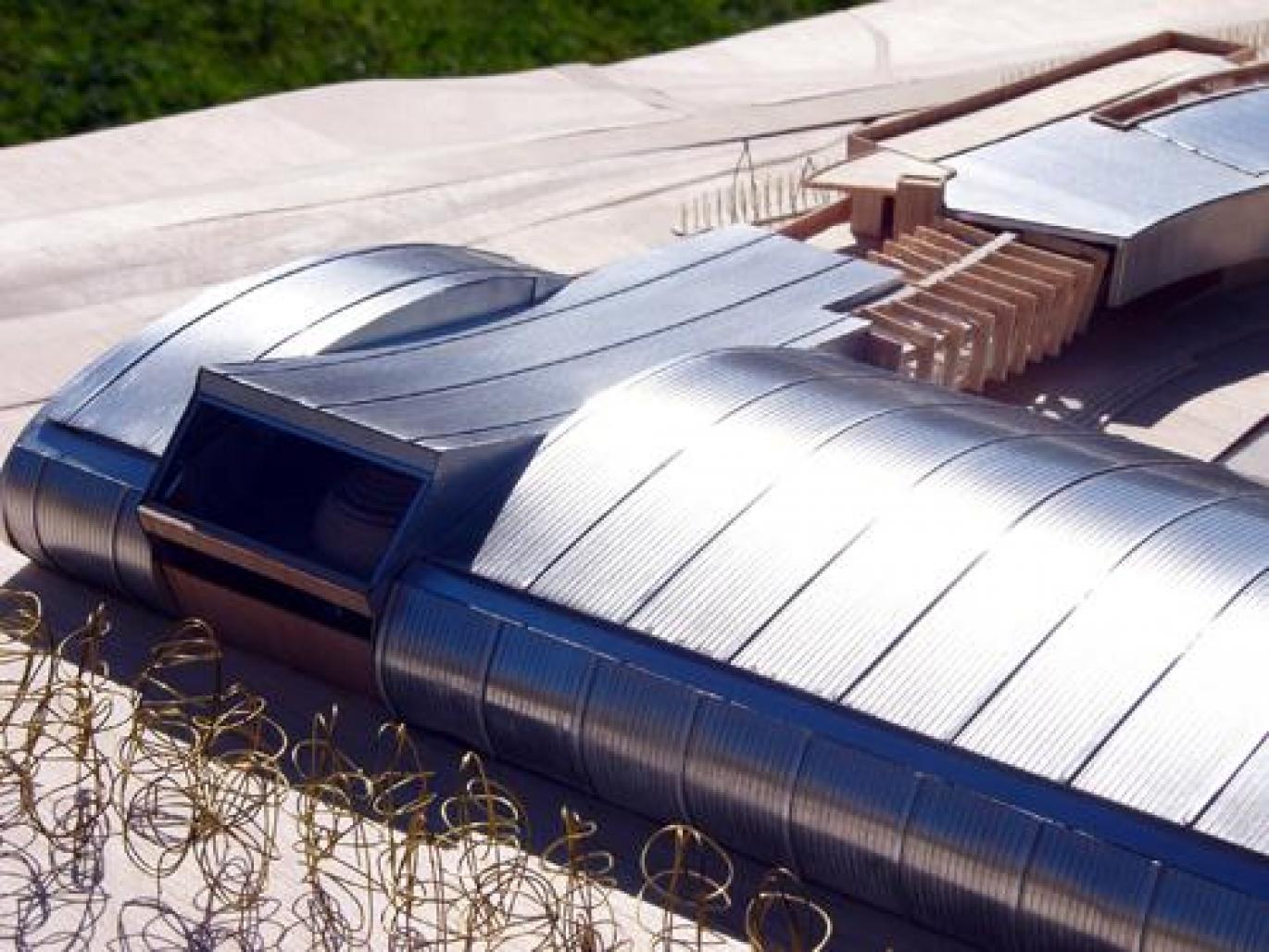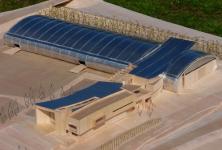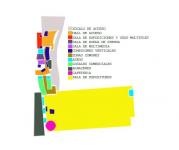The project is approached from a topographic and landscape approximation, considering that the nearbies with which the building is confronted are fundamentally of territorial character. There were localized some intensity generators, that are those who define formally the building, together with the geographical orientations defined by the place. These act as generators of waves, which frequencies modulated according to the intensity of its relevance, disturb and twists the structure and facades of the building.The project is also based on the wish to create an intermediate space between the the principal access and the exposition area, not only as the connection between two points, but with a defined program of its own: restaurant, congress hall, informatic rooms for periodists and services for the expositors are distributed along the ramp vertebrating the two buildings. In this way the principal volumes are defined, the building of services and the expositions building, clearly differentiated among them, by their respective volumetries.
2005
2009





