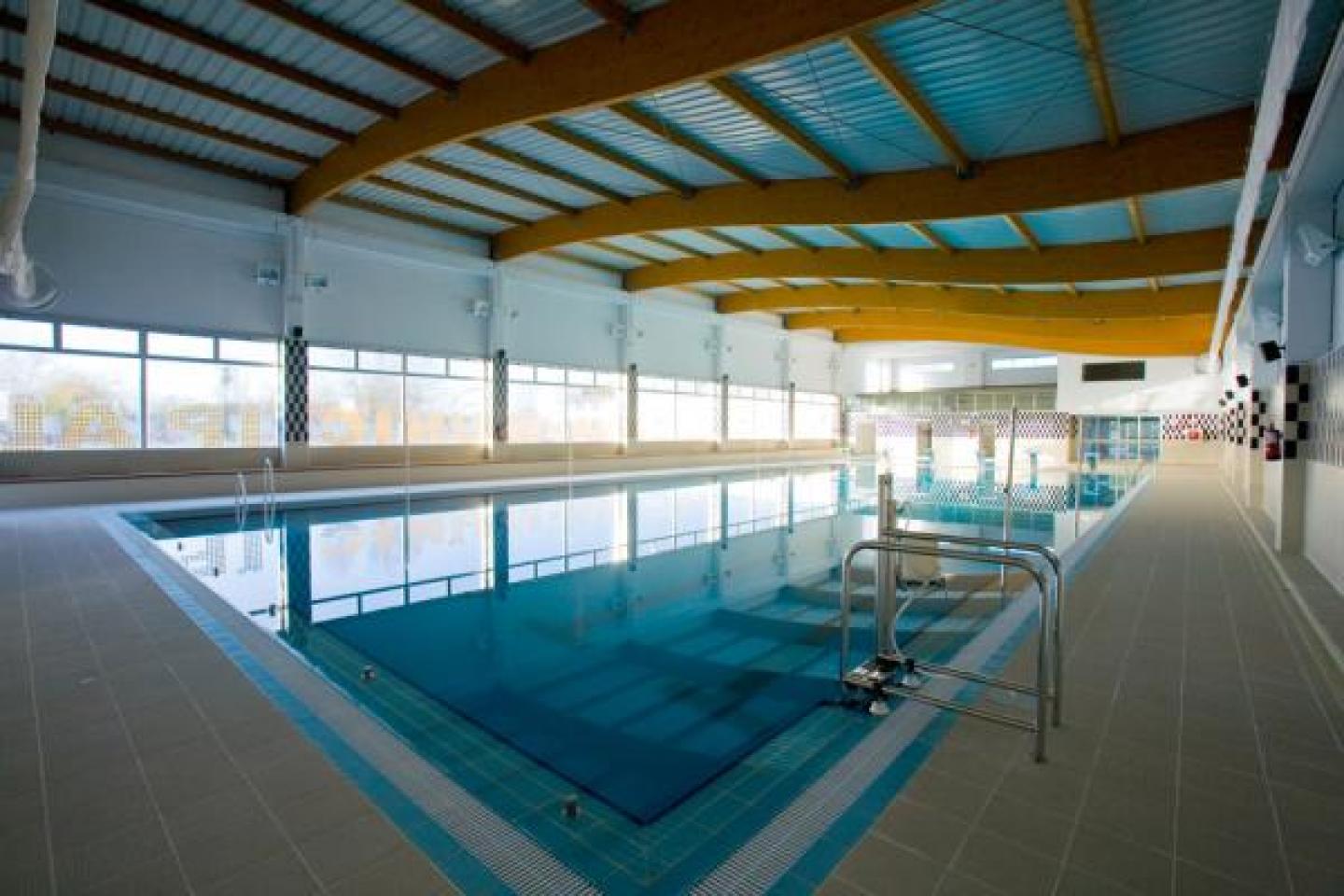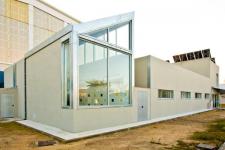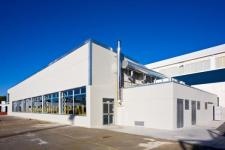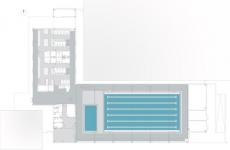Aesthetics: The plot destinated for the new climatized swimming pool is located inside a mayor conglomeration of sport facilities, so that it is possible to see the building only from a very short distance, from the main entrance or from the outdoor playgrounds, and never totally. This location made very hard the accesses for the building phase, so that it was a relevant issue in the project phase, developing a prefabricated concrete structure, finishing the pools area with laminated timber wood. All facades are prefabricated concrete panels. In these conditions all openings are faced south, without shaders, to facilitate natural thermal gains.
Spacial solutions: Spaces were distributed into two different blocks, connected by the main entrance volume {2 stores}. This way it was also possible to connect directly the summer outdoor swimming pool with dressrooms {1 store volume}. At the end of this piece, Jacuzzi space gained again high, with an original shape that let direct sun enter and generate special conditions for the relax, with wide views over outside gardens.
Accessibility and sustainability: The building developed totally with prefabricated elements made possible a great reduction of waste materials. It also reduced the previsions of time for the whole construction. Saline chloration was implemented for the main pool, as a way to reduce chemical products used daily, as to improve the conditions for swimmers. Reduction of breath pathologies are directly related with the system of chloration used.
2003
2008






