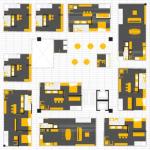The Concept.
The project is defined as: Habitable Sustainable Urban Sculpture.
This project aims to achieve a housing development amalgamated with the environment and create synergy with its inhabitants. Each house within a block is a grouping of blocks to form the sculpture, being a social and formally, but structurally and functionally independent, as a city.
The building is the exponential growth in the X, Y and Z are two types of housing blocks which are articulated like cubes stacked together to achieve a high and as big as it allows the site.
These blocks are developed on a platform of 31.5 x 31.5m. The first set contains home and studio flat, while the second contains houses 2 and 3 bedrooms.
Both blocks to maintain common areas: elevators, emergency stairs, pipeline facilities, light cubes, internal courtyards and services that define the same users.
The houses were developed from 3x3m modules, which allows a multiple plant design and architectural flexibility.
The block has a central structure made of rigid steel frame, consisting of columns and main obstacle to intersect and extend supporting the building. And the perimeter of the building is bounded by a steel structure as a secondary reinforcement, while creating a skin that covers the residential areas, while displaying a large metal monolith.
BUILDING SUSTAINABILITY
Sustainable housing can only be considered a success if it leads to economic prosperity and social cohesion, provides security, promotes the welfare locally and globally, in addition to all this energy saving.
? By consolidating a base structure allowing the creation of housing and services with features such as:
• Convenient and fast-working, even contemplating the possibility of self-regulation under the rules of procedure
• Potential for steady growth for each house
• Reusable materials by
• Flexibility in the use and growth of the space for additional services.
Which results in an economic benefit for developers and occupiers.
? Furthermore the building of a reusable, recyclable materials, like steel. To be structured as an envelope with flexible modules can use to change over time as the interior walls can be removed or replaced without affecting the structure. Leaving open the possibility of incorporating a method for dismantling the building and reuse or recycling of their structural components
? The spatial pattern of each block can see the relationship and interaction is achieved between generate different types of housing, services and common areas. With the purpose of generating social cohesion.
? Locally the building seeks to be the link between city and park. Generating large openings every time it intersecado by a street in the urban area, making a clear invitation to re-live the park Gonzalez Gallo.
? The building seeks to maximize passive energy, minimizing energy demand for cooling and lighting. This means the temperature and air which is achieved through management guidelines, the porosity of the skin that covers the buildings and the interstices created between the carrier and the carrier. This skin {façade structure} will be both a mechanism for controlling the incidence of solar radiation permeating solar houses to allow cross ventilation and provide a barrier to the interior acoustic noise outside protected
? To control and storage of waste products generated that travel each level of the buildings up to the second basement level where they are located containers general to turn the pipeline run to rooftops to control the fumes emitted by organic waste simple vents. Rubbish bins in the basement will be hosted by the cast of the city clean as scheduled in their itineraries.
? Recommendation: It is proposed as an alternative generating a Master Plan for Re densification and Reactivation of the area surrounding the park Gallo. Be generated along the Calzada Gonzalez Gallo and would fall between the street and Dr. Mitchell northeas
2008
2008
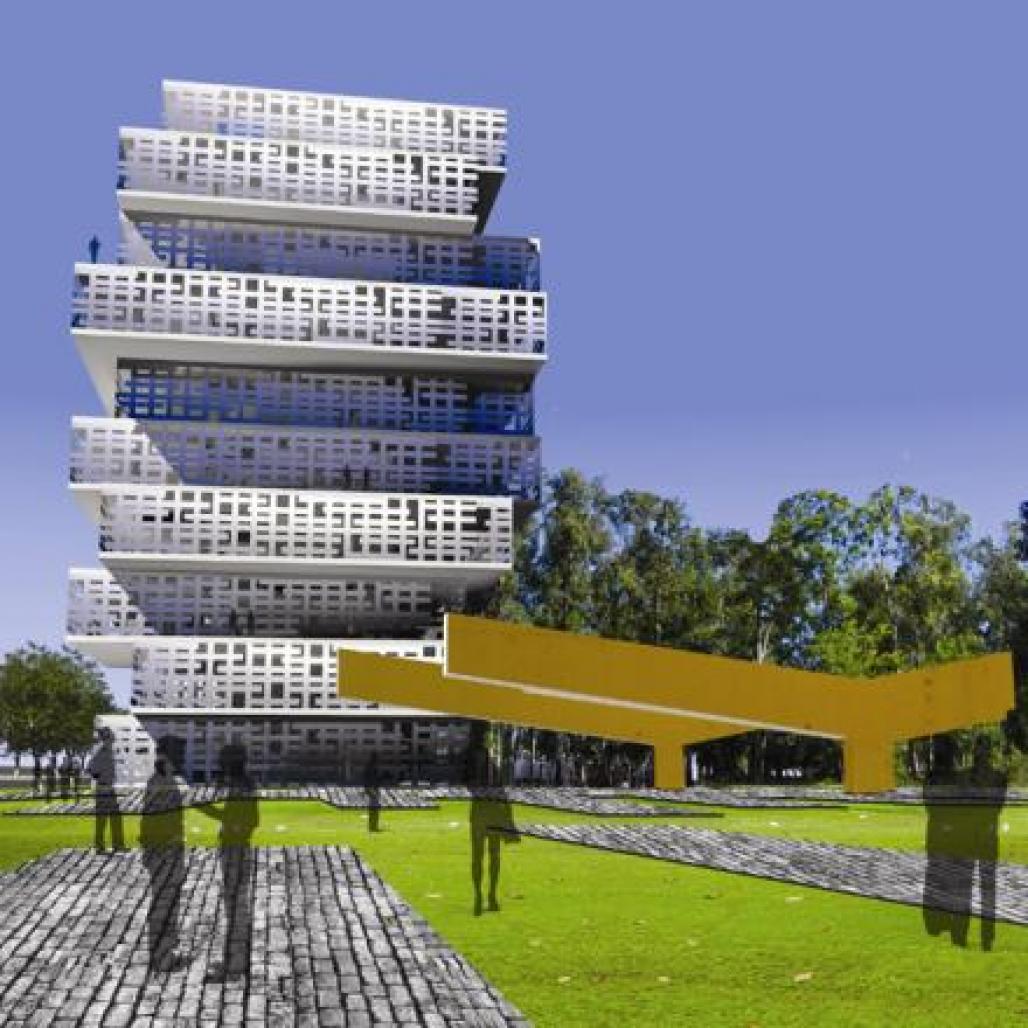

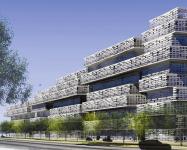
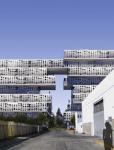
.jpg)
.jpg)
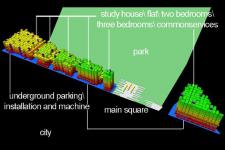
.jpg)
