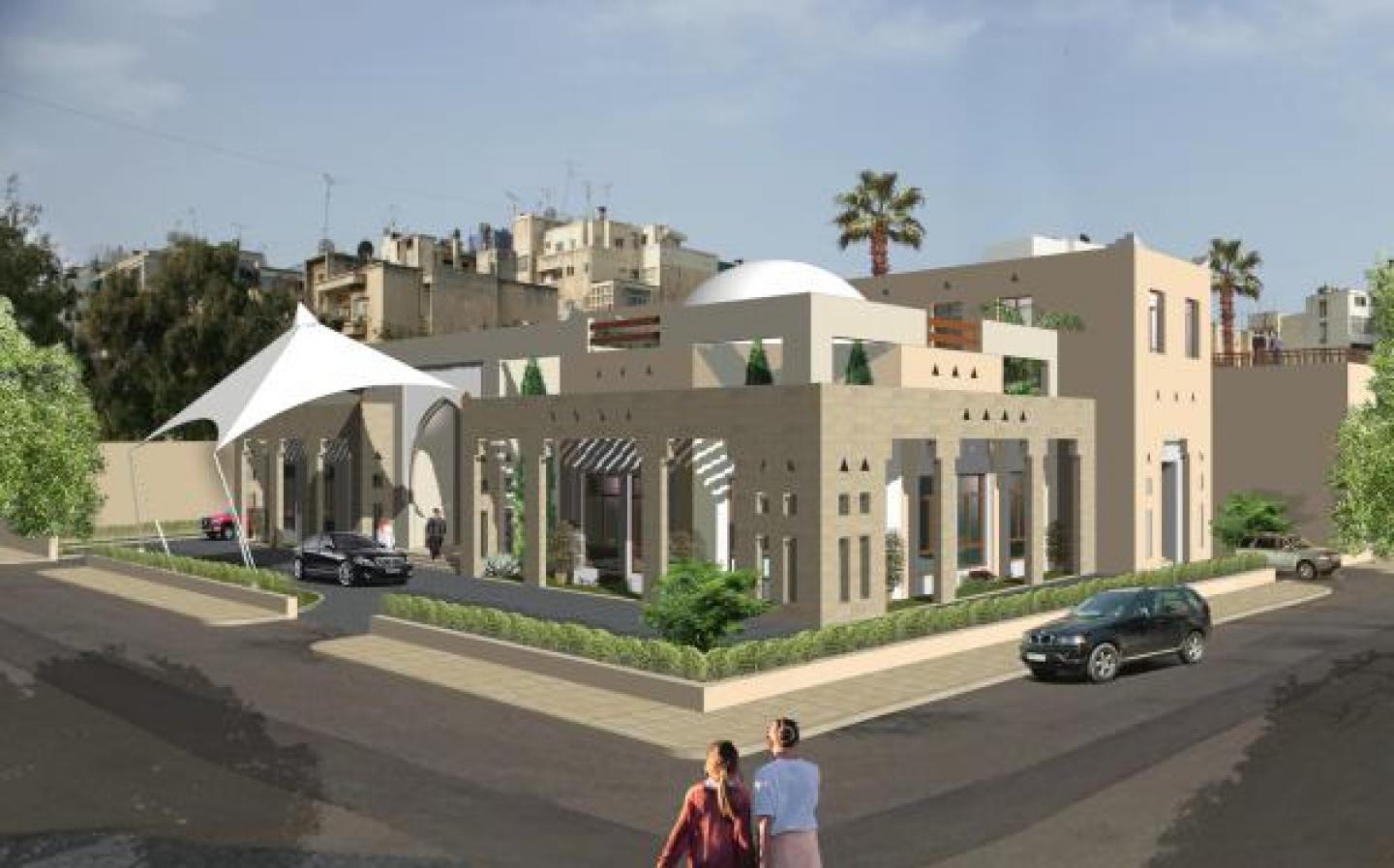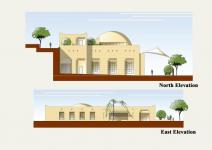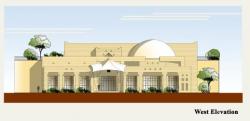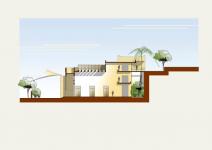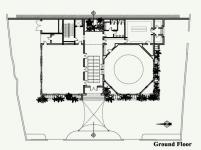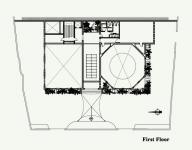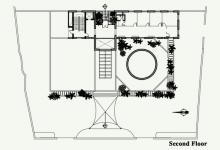Cultural center : {KSA, Najdi Style}.1100m2.
Ground Floor: Entrance, Banquet Hall, Lecture Hall, Services.
First Floor: Technical, Rest Room.
Second Floor: Offices.
Cultural center : {KSA, Najdi Style}.1100m2.
Ground Floor: Entrance, Banquet Hall, Lecture Hall, Services.
First Floor: Technical, Rest Room.
Second Floor: Offices.
The Main entrance of the lower level is connected to the lobby {vital axe of the project.} Which can go through to the lecture and the banquet halls, to reach at the final a patio under a bridge connects the upper level to the offices. Moreover the main lobby was covered by a skylight that makes the project as a piece of nature.
2008
2008
/
