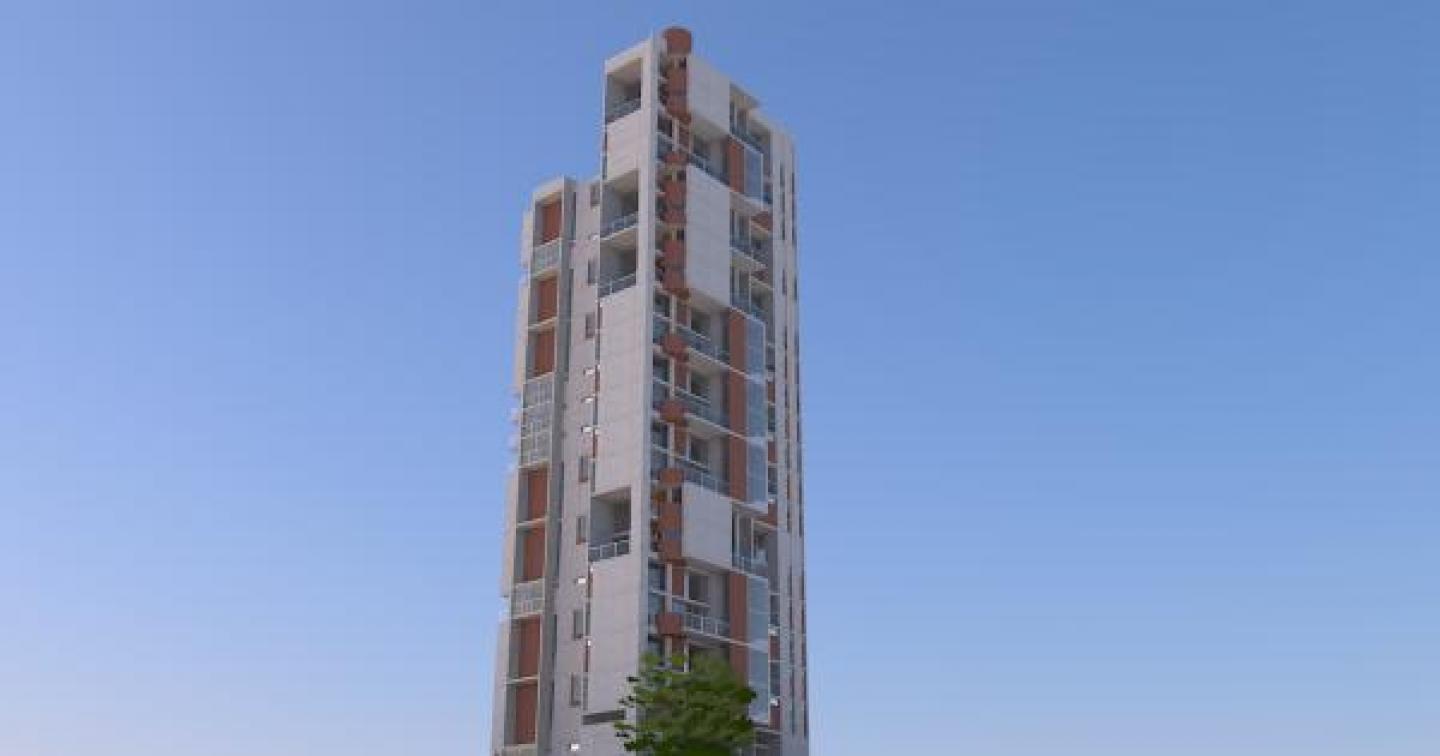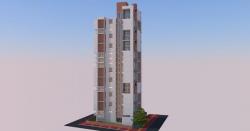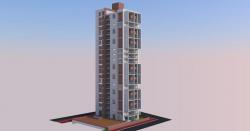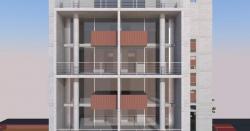Location: Cra 14 Calle 129, Bogota DC., Colombia
Height: 2600 meters
Temperature: 14 º C prom
Architectural program: 3 types of duplex lofts and a single, 02 meeting rooms, terrace child lookout urban fixed point, electrical substation - pumps, porter, parking
Lot Area: 165.66 SQ FEET or 1539 m2
Built Area: 82796 SQ FEET or 7692 m2
LOFT TYPE 1
Area: 1270.141 SQ FEET or 117.50 M2
Architectural program first floor: room, kitchen, clothing, toilet, veranda.
Architectural program second floor: bedroom & bathroom, dressed, viewpoint.
14 units.
LOFT TYPE 2
Area: 775.0015 SQ FEET or 72 M2
Architectural program: living-dining room, bedroom, kitchen, clothing, toilet, veranda.
12 units.
LOFT TYPE 3
Area: 2346.532 SQ FEET or 218 M2
Architectural program first floor: living-dining room, study, bathroom, kitchen, clothes, bedroom & bathroom service, lookout.
Architectural program second floor: bedroom + main bathroom, dressed, mirador, 02 bedrooms, bathroom, to be TV.
06 units.
LOFT TYPE 4
Area: 1948.268 SQ FEET or 181 M2
Architectural program first floor: living-dining-02 lookouts, toilet, kitchen, clothes, bedroom & bathroom service.
Architectural program second floor: bedroom pricipal + WC, vestier, mirador, 01 bedroom, bathroom, study.
04 units.









.jpg)
