The building is designed as a vacation house located client’s homeland Tangail, Bangladesh. The main purpose of this building is for gathering with family on vacation time, with a requirement of four bedrooms, one living space, and one kitchenette. The architecture is an attempt to rethink about the indoor spaces ahead of its regular requirement. When all the doors opened, the indoor spaces turn out to be a part of the surrounding natural landscape and create a vast area for uninterrupted gathering space. At the west side, half-hanging deck over the pond, created for outdoor gathering and for fishing. Al the openings towards the inner court are full height apart from the outer court, the openings are kept small and high for privacy. This 185sqm {158sqm indoor + 27sqm outdoor} CI sheet roofed white building creating its own identity on the surrounding green landscape.
2008
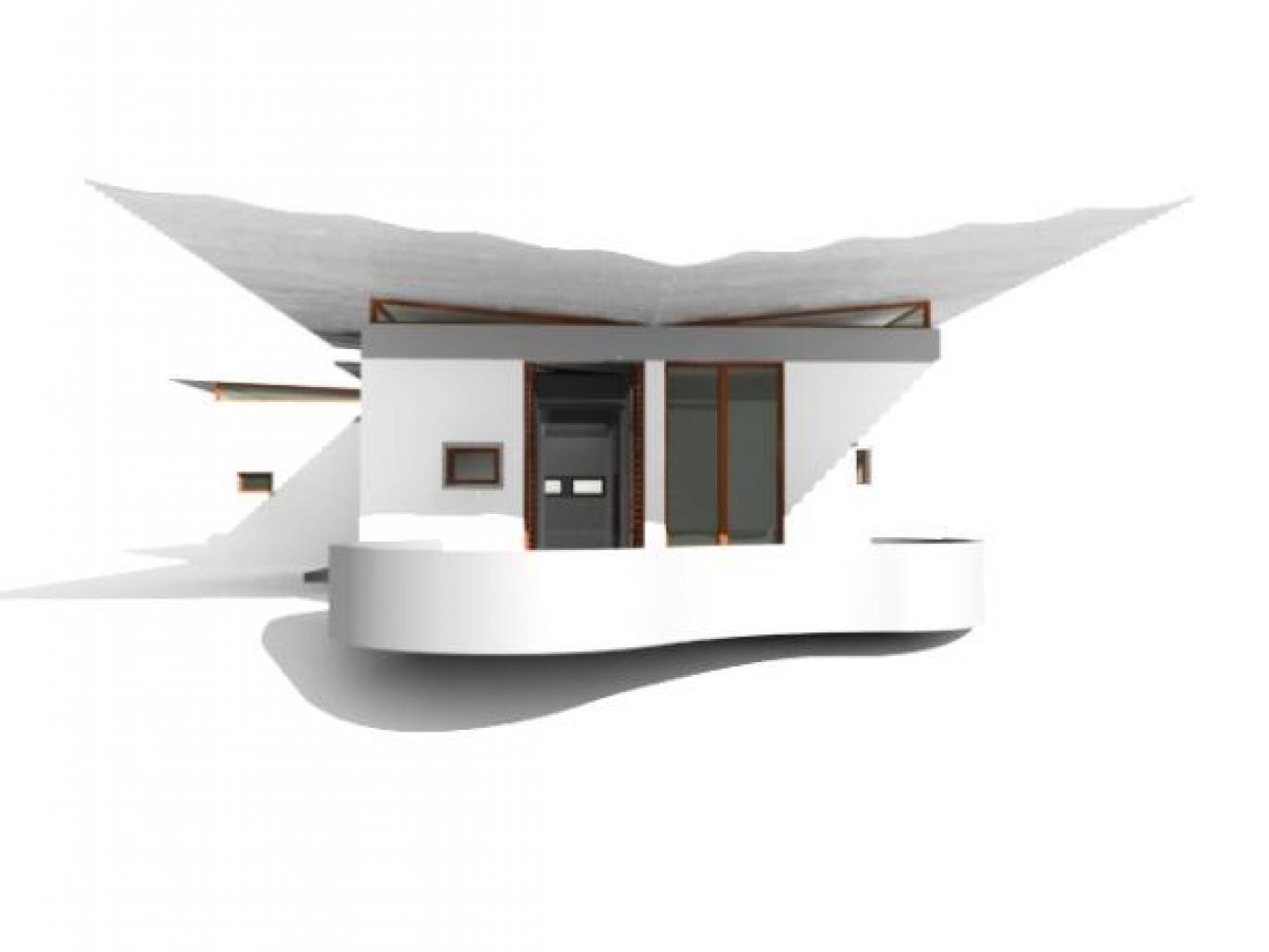

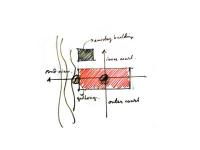

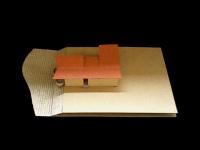
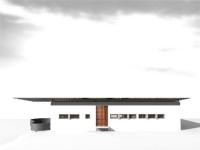
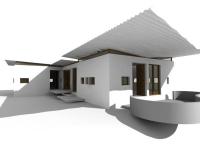
.jpg)
.jpg)
.jpg)
