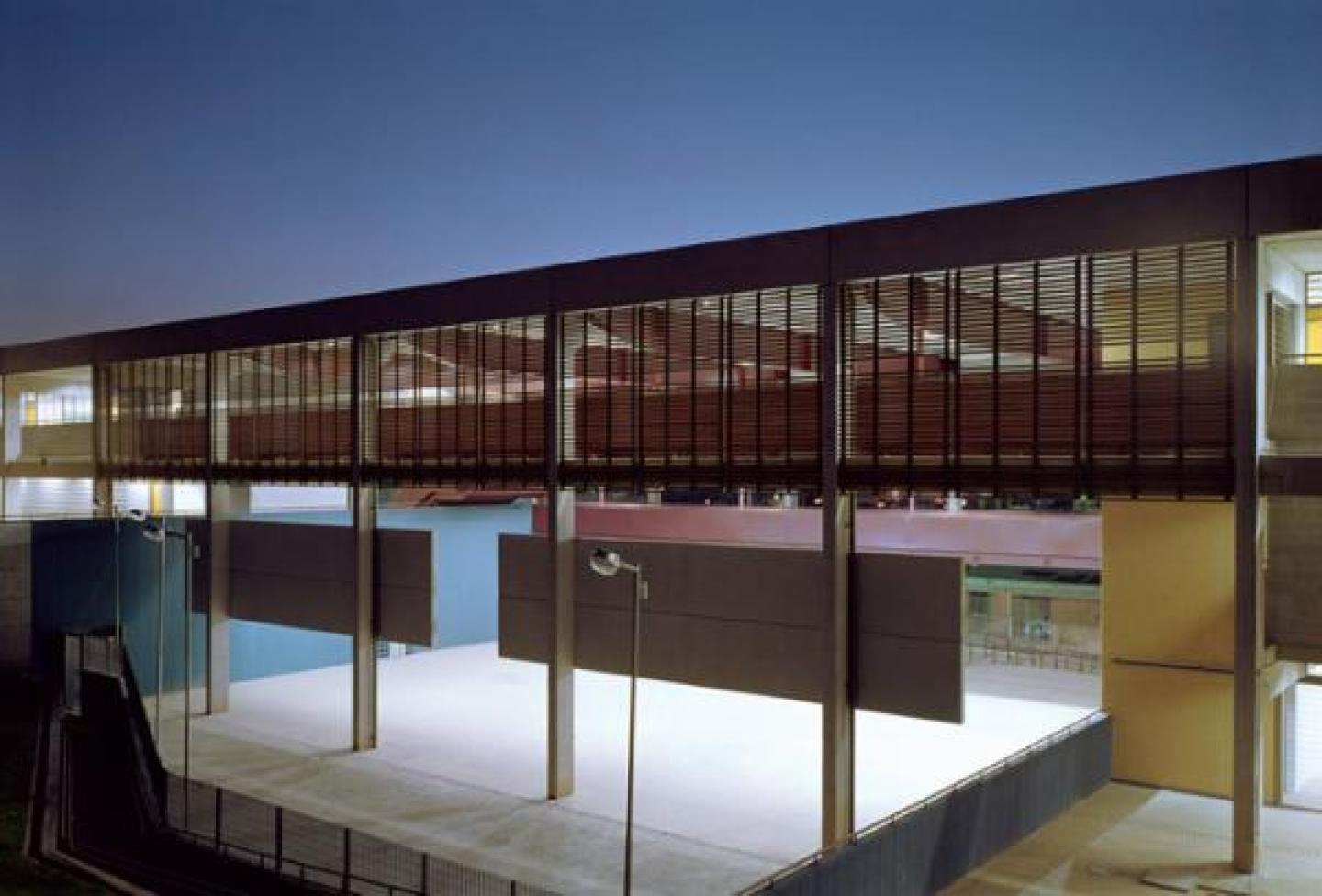The project for this secondary school is part of a group of projects developed by the FDE - Fundação para o Desenvolvimento da Educação {Foundation for the Development of Education} to define a standard school format and experiment with the application of a prefabricated structural system.
The intervention area is located in the periphery of the Sao Paulo city. The urban landscape in this area is characterized by an endless series of small self-built houses and 4 storey social housing blocks and a total lack of parks or public spaces and equipments.
The dramatic topography where the school was built allowed a panoramical view of the whole neighborhood, specially to the opposite side of the valley – filled with preserved Atlantic nature, as its common in higher grounds.
The school was built longitudinally to the street, reaching two corners of the street, giving form to one entire face of its block.
Due to topographical conditions, conciliation between levels of the relief was made necessary. It was chosen, then, to develop the building as a new geography to conciliate different heights. Three plateaus in different levels define clusters for administration, alumni access and the soccer field. This latter serves as a main access to the school in special events, such as weekend activities or holiday public parties.
The classrooms are disposed in a unique elevated level, with perimetral accessing galleries at east and west façades. These galleries show the surrounding landscape, and reveal the internal spaces of the school as well. This level passes over the entire extension of the site as a horizontal volume above the three different plateaus of the ground level. The volume interrupts itself when it passes over the soccer field, creating an empty gap. This empty space is surpassed by metallic bridges, sustained by the iron beams of the roof throught a system of steel tie rods. The longitudinal façades and these bridges are protected by wooden panels that minimize the effects of sun incidence and rain.
The empty cluster of the soccer field is where the school meets the city. From ground level until the roof, this empty cube acts as a public square, opened to the neighborhood during weekends and holidays. There, two great panels contain graphite artwork of the Brazilian artist Speto.
This empty space, surpassed by metallic bridges, offers a view to the landscape of Sao Paulo, where the young students of the school can see themselves in the world.
LOCATION
Jardim Ataliba Leonel, São Paulo
ARCHITECTS
Ângelo Bucci
Álvaro Puntoni
DESIGN TEAM
Maria Isabel Imbronitto
Juliana Braga
Ciro Luis Miguel
Thobias Xavier
Omar Dalank
FDE ARCHITECT
Vânia Regina Pierri Oliveira
PRE FABRICATED STRUCTURE
Jorge Zaven Kurkdjian
Ruy Bentes
METALLIC STRUCTURE
Adilson Luis da Costa
MECHANICAL ENGINEERS
Eurico Freitas Marques SCL
CONSTRUCTION
Construtora Annunziata CIA & Ltda
ARTISTIC PANELS
Speto
PHOTOGRAPHS
Nelson Kon
CONTRACTOR
FDE – Foundation for the Development of Education of Sao Paulo State Government
BUILDING AREA
4.210,00 m2
BUILD COST
US$ 2.400.000,00
2003
2006









