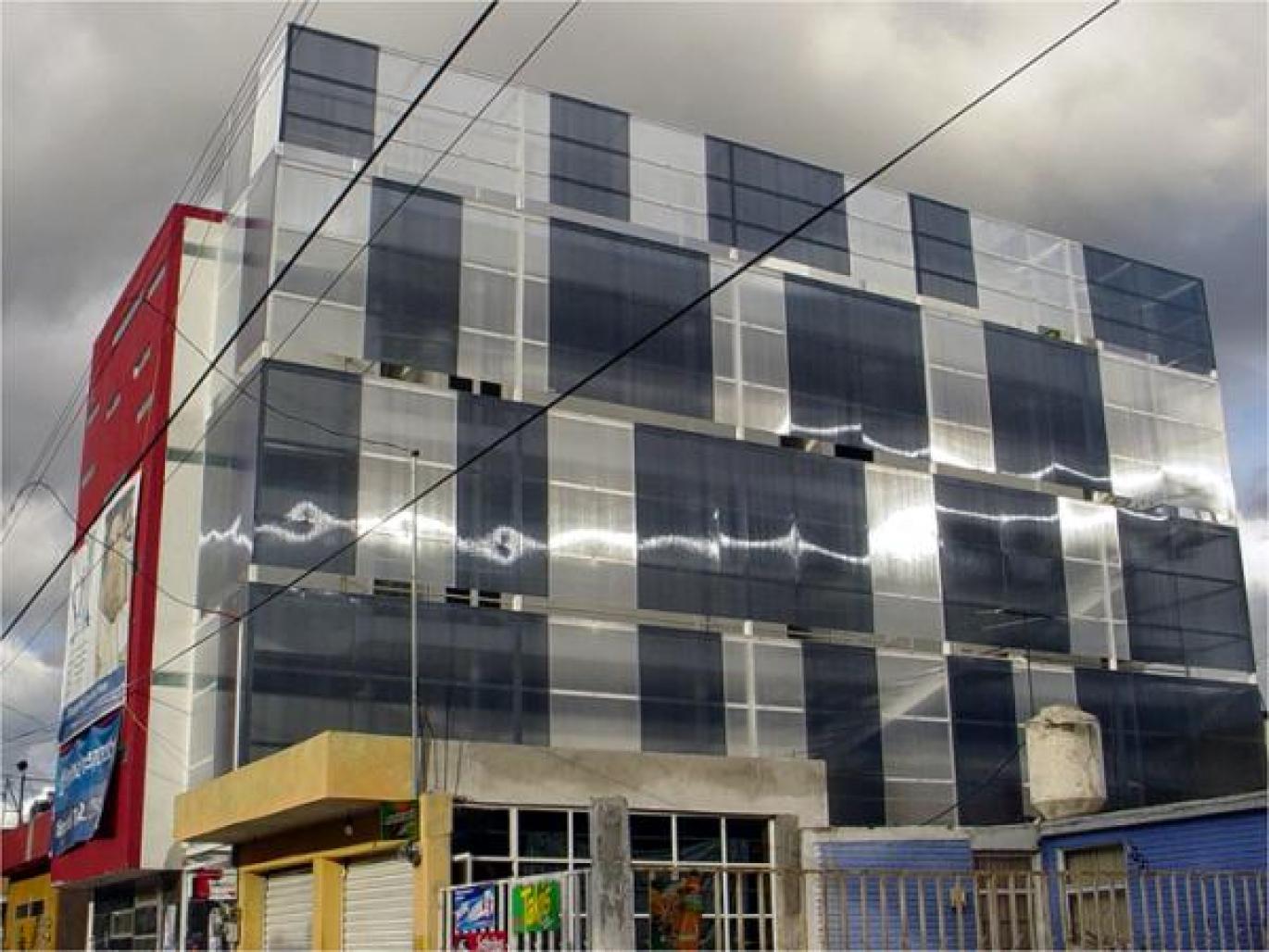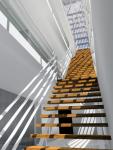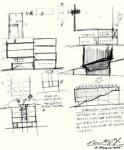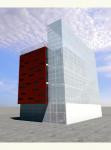Concept.
It proposes building a fresh and contemporary image, capable of serving carrier and stimulating the development of young minds, capable of building a dialogue with global standards such as those of today. This means comfortable spaces, full of light, and sensitive plastically propositive wealth through broad space for them. A building that provides an escape from reality to make way for the creation of a world where the rule to follow is the student life within a framework of peace and harmony.
The building is generated from two large containers of geometrically equal but different dimensions, being the largest container and a massive float that gives an interesting contrast in reading. This block is almost entirely closed, except for his face south, which opens completely through the glass facade of the whole, this is adjacent to the second container.
The second container smaller in width and larger in height, is set from a small tubular structure that is a translucent skin which is responsible for providing natural light and ventilation to the first container.
This results in a formal logic architecture and sober, which is rich in its physiological constitution {which is the skin, how to breathe, light to see and articulate as their internal processes} and an environmental awareness { exploitation of natural resources and energy} and trying to contribute to the welfare and development of a society.
Functionally the building is divided into two parallel each other and arranged along the ground trying to maximize. The first container located in the northern part of the property is located in the commercial ground floor area of rooms on three levels and the roof is to become a kind of garden terrace.
In the second smallest container on its wide and located south of the property located in the administrative area, the area and the area of public services on the ground floor and the vertical circulations that interconnect all levels.
2005
2006



.jpg)

.jpg)




