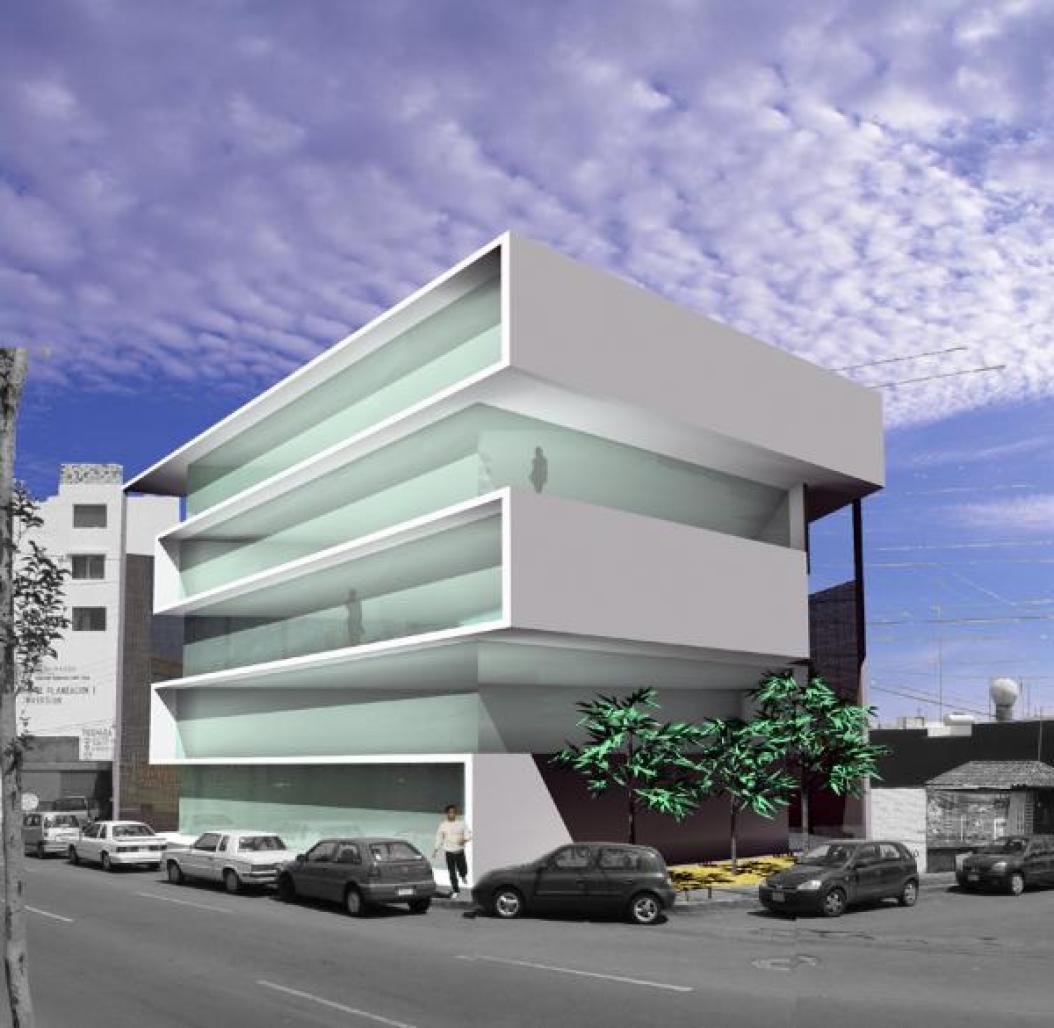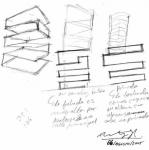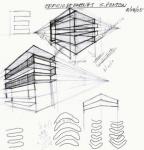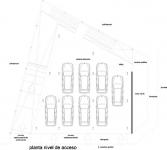Building CLOUD
Concept
The project raised the creation of a building on several levels, which is home to a ground floor shop and offices in the following story. The functional pattern was followed to the letter and an underground parking annex, however, the more deference given use between floor and four levels vanishes almost entirely to formally create a uniform building.
The idea for this building was to create common spaces from the manipulation of a single element, such is the case of a plane through its development and contortion starts going to be flat wall and ends up being homeless. So the difference between floor, wall and ceiling is restricted to the use of the building by the user.
Visually, the building can be summed up in a sort of vertical maze, with skins opaque, translucent and puffs that encourage close and knowing from the inside.
2005
2005
Favorited 1 times


.jpg)
.jpg)



.jpg)
.jpg)
