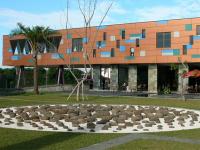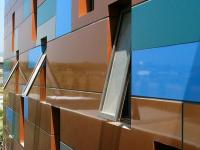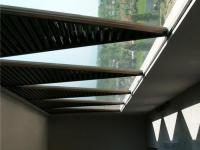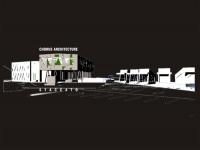AGROPARK
"Staccato" - accent on the green
Sited on the 1,5 hectare of land, Agropark is located on the highway connecting the city of Surabaya to the mountain resort. To catch the attention from the high speed traffics, a striking objects needs to be created as a stopping point in the form of rest area, restaurant with garden, souvenir, gift, handicraft and kiosks selling local agricultural products.
Surrounding by the rice field, the building is like “staccato” in music, a distinct breaks between notes. It becomes “accent on the green”. The contrast approach is applied on this project to create the focus object among the greenery surrounding.
The Agropark concept of elevating the main floor on top of the ground is reminiscence of Indonesia grandstand vernacular house. This vision turns out to be a perfect symbolic way to anticipate natural disaster of the mud flooding near the area. The project was designed before the happening of catastrophe as a proof of sustainable architecture.
The main building axis towards the corner and main circulation coming from the city creating a warm welcoming gesture. A variation of 22,5 degree angle of the direction which is good fortune according to the client’s belief became the starting point of the site plan.
The tabletop structure is clad in copper color metal skin accentuated by a random pattern of sky blue, ocean green, titanium silver squares and rectangles. The color schemes reflect the nature of the environment, blue sky, rich greenery, and copper earth tone. The striking colorful dots are like staccato notes in music and together they form a distinctive box as the “chorus architecture”.
Cool mountain breeze circulates through windows and triangle trellis that were punched into the envelope, providing fresh air and natural ventilation. Floating impression by raising up the box is a way to respect the nature such as natural spring water across the site and to maintain green ambience. Fish pond and reflecting pool generate the cooling effects as part of energy efficient buildings.The green architecture is found in the design’s awareness of the site, it’s sensitivity to Indonesia’s tropical climate and landscape, and it’s mission of sustainability.
The architects have designed a building that emerges from the landscape and forms an integral part of it, so the landscape is as important as the building. Nature and man made are integrated to form a perfect harmony. Tropical sustainability are maintained to maximize shade, cross ventilation, natural green surrounding, absorption by plants and bridge channeling. The indoor comfort can be achieved since the project is located on high elevation of the hill side. The rich tropical greenery surrounding can be seen through the reflection of the wall cladding as a statement to blend with nature.
The architecture exists as an entity within itself. If there is a theme which links together, it is the integration of music and architecture. The architect`s interest as a musician, composer, and arranger influence the design process in creating architecture like song compositions. The music is ”jazz” and the intention is to address “improvisation” on the architecture. The central conviction is about the power of culture and artistic creativity to enhance the quality of life.
The urban impact is a dream come true for neighborhood residents. This is architecture with collateral benefits - a status symbol that belongs to the community and does it part to enliven the village symbolically.
2006
2008
AGROPARK by Samuel A. Budiono in Indonesia won the WA Award Cycle 3. Please find below the WA Award poster for this project.

Downloaded 346 times.
.jpg)

.jpg)


.jpg)





