Submitted by WA Contents
Shimmering concrete lacework will crown PRISME sports facility in Bobigny, France
France Architecture News - Nov 14, 2023 - 11:54 3467 views
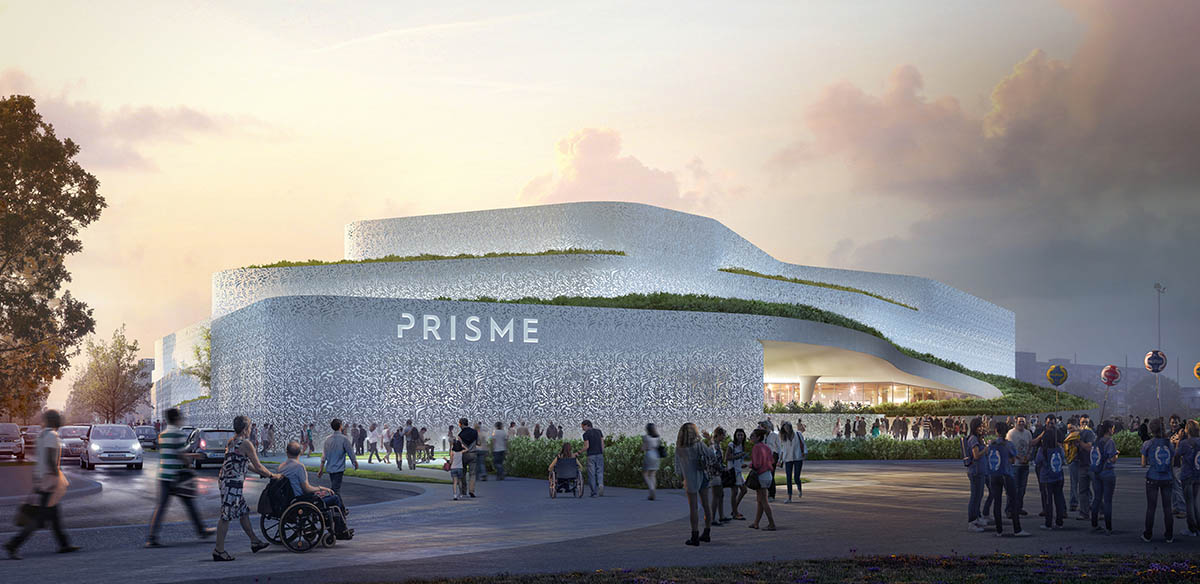
Paris-based architecture practice Agence Romeo Architecture and Christophe Gulizzi Architecte have unveiled design for a sports facility in Bobigny, Seine Saint Denis, France.
Named PRISME, the 12,308-square-metre sports facility will be built on a site that includes Gallo-Roman archaeological remains.
The site also includes a Roman road that historically marked the city's center: the "cardo decumanus," major axes oriented north-south (cardo) and east- west (decumanus) in the Roman city's design.
The PRISME is currently under construction and expected to be completed in Spring 2024.
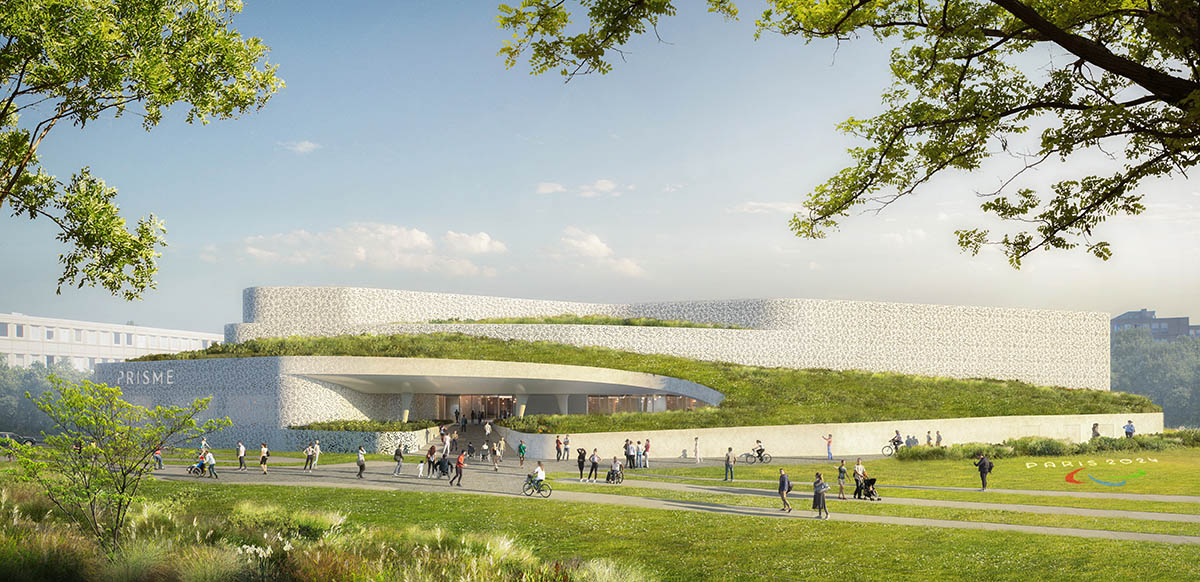
The facility was envisioned as an inclusive, unique, and pioneering institution in the region. Agence Romeo Architecture and Christophe Gulizzi Architecte derived the concept from a question of the livability of spaces for people with disabilities.
Fluid and curvacious lines with cascaded volumes define the overall language of the facility, while the exterior envelope - made of white concrete lacework proposes a distinctive character of the project.
"The architectural challenge was to create a building that streamlines access and use of various sports programs for every user, ensuring that the joy of sports extends beyond mere practice. We aim for everyone to experience a unique spatial journey," said the office.
"By broadening the concept of disability to include all physical, mental, and cultural singularities, where anyone may find themselves temporarily, we believe that designing inclusive architecture simply means conceiving a universal and human building."
"Both interior and exterior spaces are designed to facilitate access and transitions between areas. The exterior envelope serves as a unifying element and acts as a light filter that accompanies interior journeys."
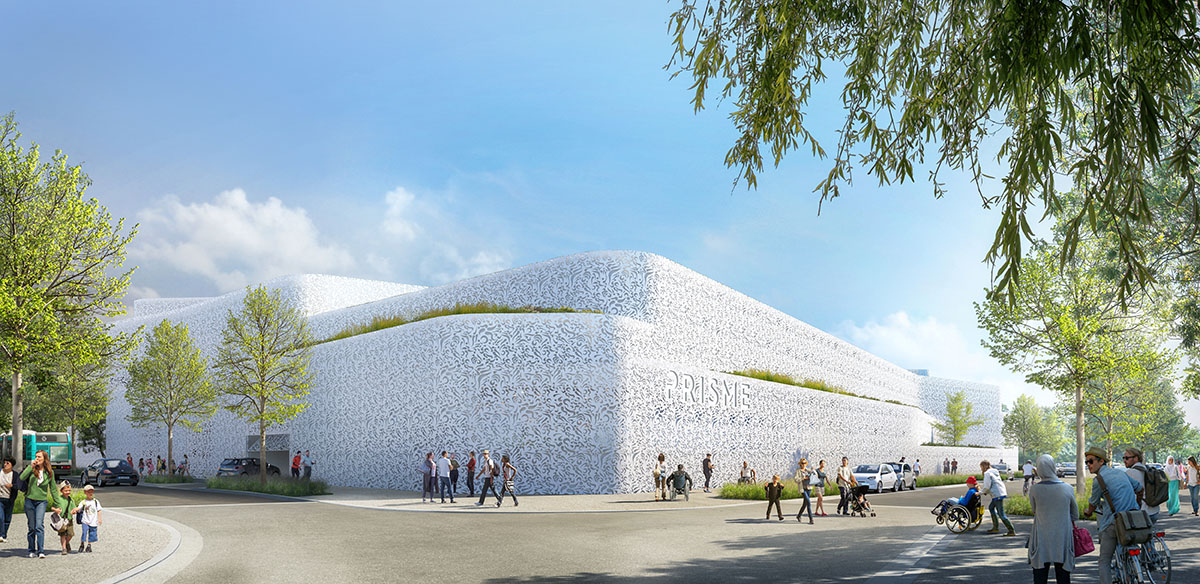
While ramps offer playful transitions, other elements become a visible and dynamic presentation of the pathway.
According to the studio, as the backbone of urbanization in Bobigny, it reveals an ancient and Gaulish occupation with remains that appear to associate this site with artisanal and metallurgical production.
Based on the site's contextual parameters, the team sought to harmonize the past and present in the current urban fabric and make it an attraction along a path that establishes a new permeability with the creation of a pedestrian thoroughfare from east to west, opening access to the Prisme.
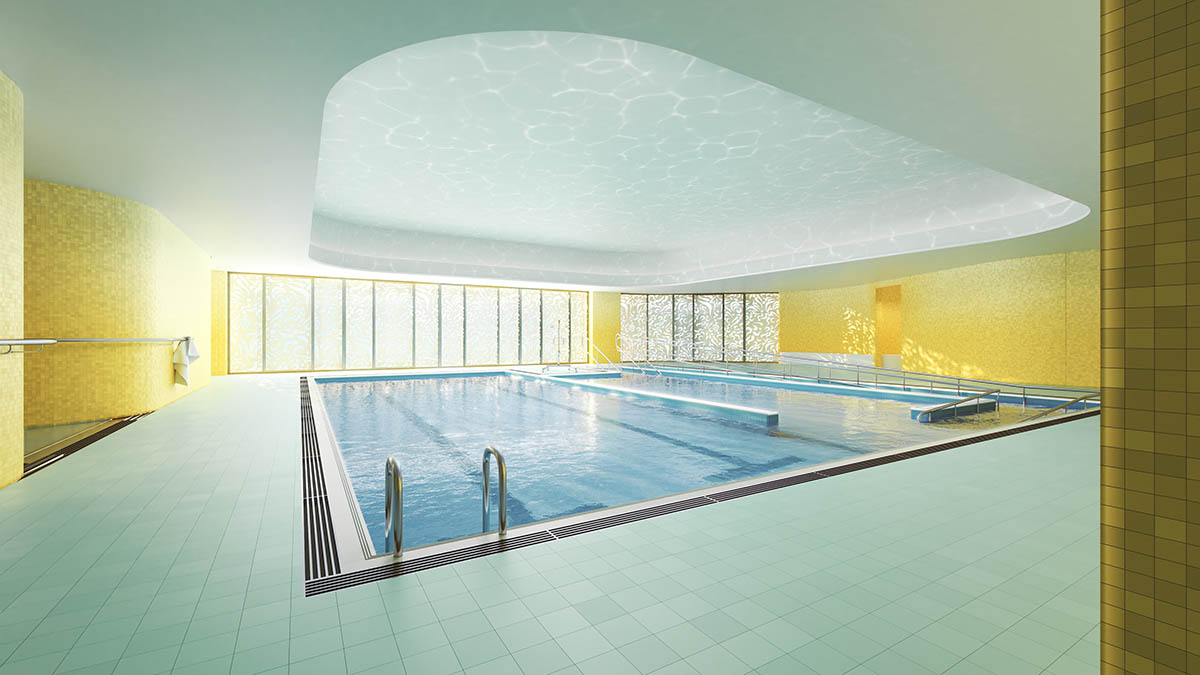
The building creates a series of frames that could be "the witness of the past." The building is aimed to become a welcoming gateway to an urban route. Its stable and square plan follows the Roman relic's structure, orienting its "gaze" diagonally across the site and facing all the sports fields.
The studio explained that "two geometries intersect on this plot: The first is the urban structure of the site, bordered by Cachin and Lautréamont streets. The second is the archaeological relic that appears as a unifying pivot."
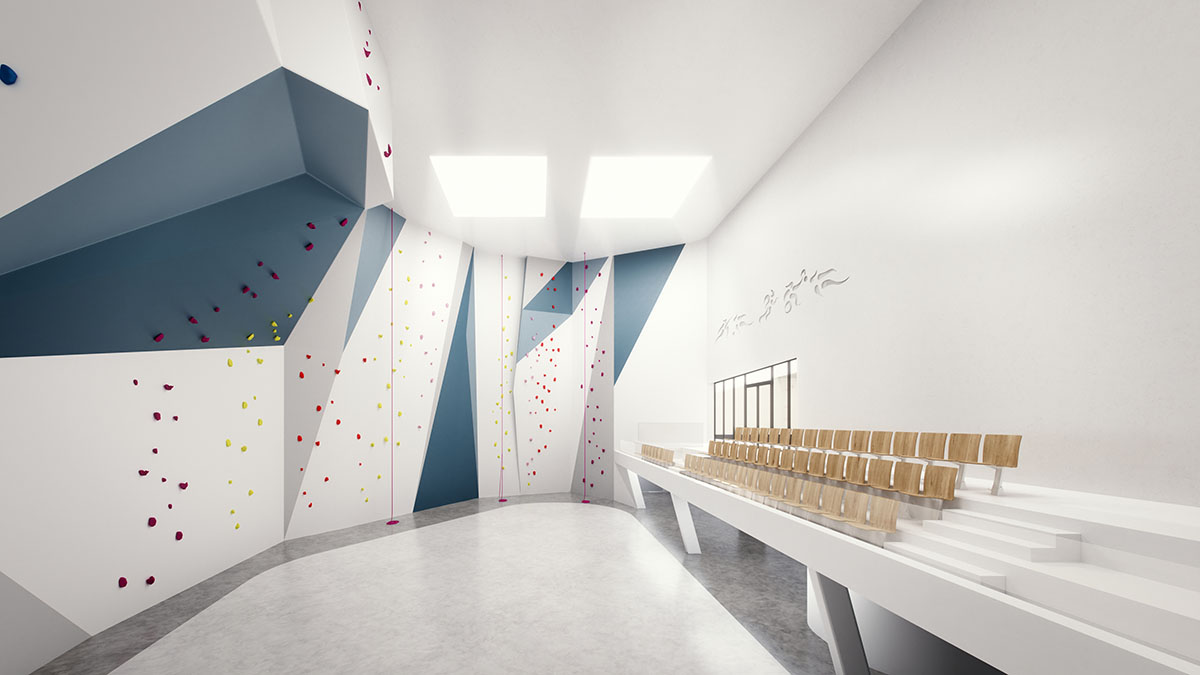
The architects entirely preserved the relic taking place in the intersection of two roads, because "it would represent the first urbanization scheme that appeared in the heart of Roman cities, known as the "cardo and decumanus."
"We felt it was our responsibility to preserve the memory of the relic and introduce it as a guiding principle into our project," the team added.
"That's why we organized the project's framework based on the Roman roads, rehabilitating these roads as new access routes to the Prisme. This is a way to coexist the past and the present, to bring together the sporting and cultural dimensions of the site," the studio continued.
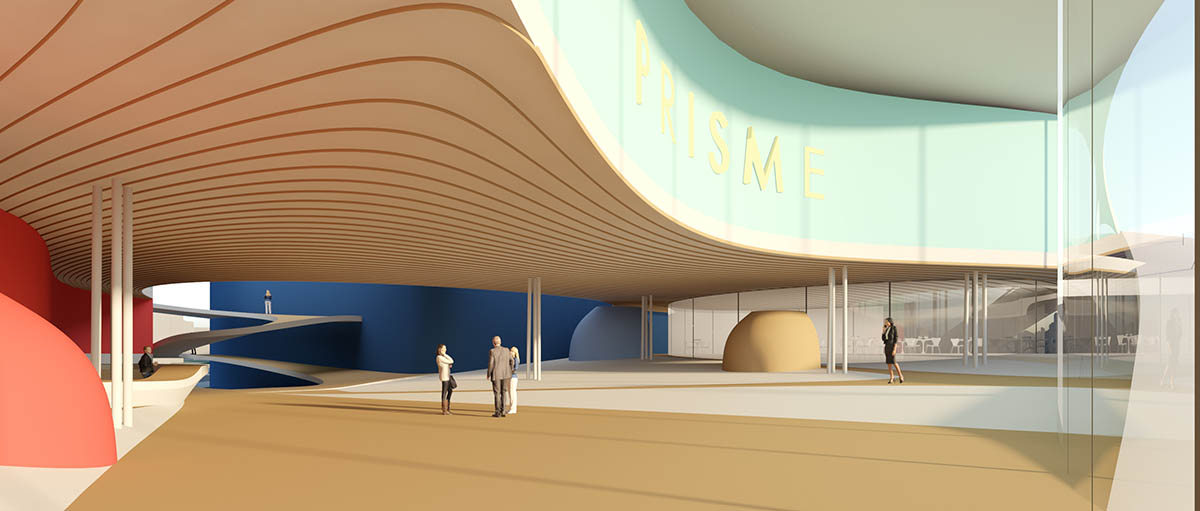
The project scheme unites all audiences, from high-level athletes to beginners, young and old, able-bodied under a single roof, aiming to reduce mobility. According to the team, "it is through this connection that the potential of sports activities will serve public health and social participation."
Carrying this dual role, architecture should take the form of a threshold building, as the studio noted. Based on a special configuration that links spaces in continuity, the interior spaces also blur the boundaries between diversities and activities, and bringing people together around sports.
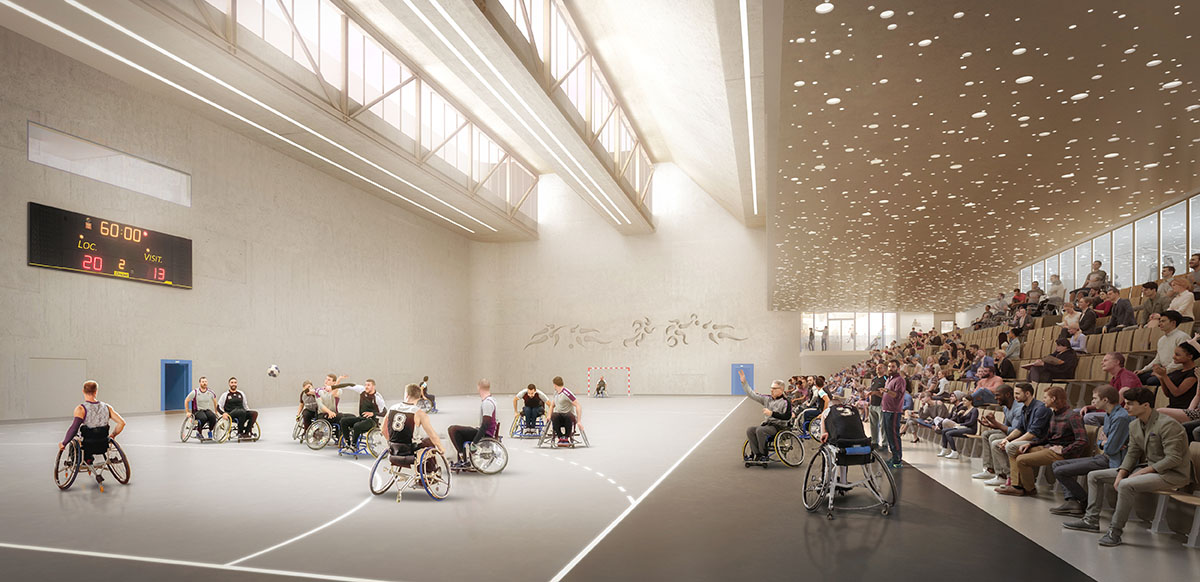
"Architecture creates an atmosphere, full of emotion, pleasure, and civility," said Agence Romeo Architecture. "The PRISME should become a resource for the city and its residents, a place for health, meetings, games, joys, experiments, and discoveries."
The building's urban facades face the city and "sports landscape" facades face the La Motte stadium. The facility opens up and extends the pedestrian walkway in its heart. The garden and architecture merge to make this project a perpetual renewal through the garden.
The choice of materials play a key role in the design of facades. The facade materials are composed of a white concrete lacework that runs around the building's perimeter, giving it a unifying role in the neighborhood.
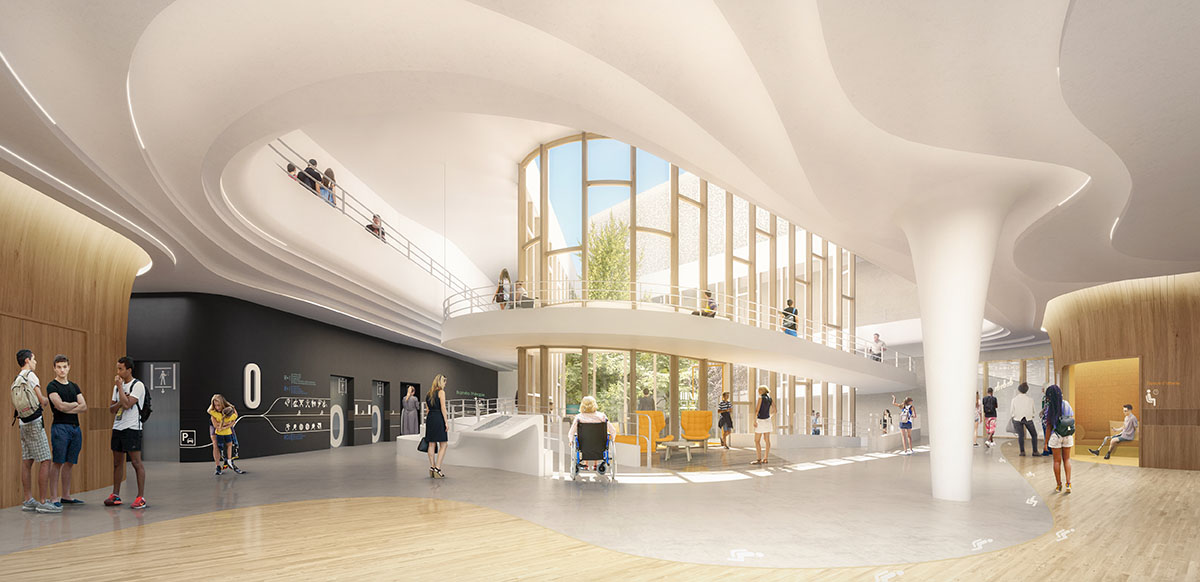
For the façade, the studio chose white concrete for its resemblance to stone. Other details include perforations that allow soft, filtered, and intimate light in the views.
According to architects, "this materiality combines the modernity of the material with the tradition of ancestral craftsmanship rooted in the commune of Bobigny."
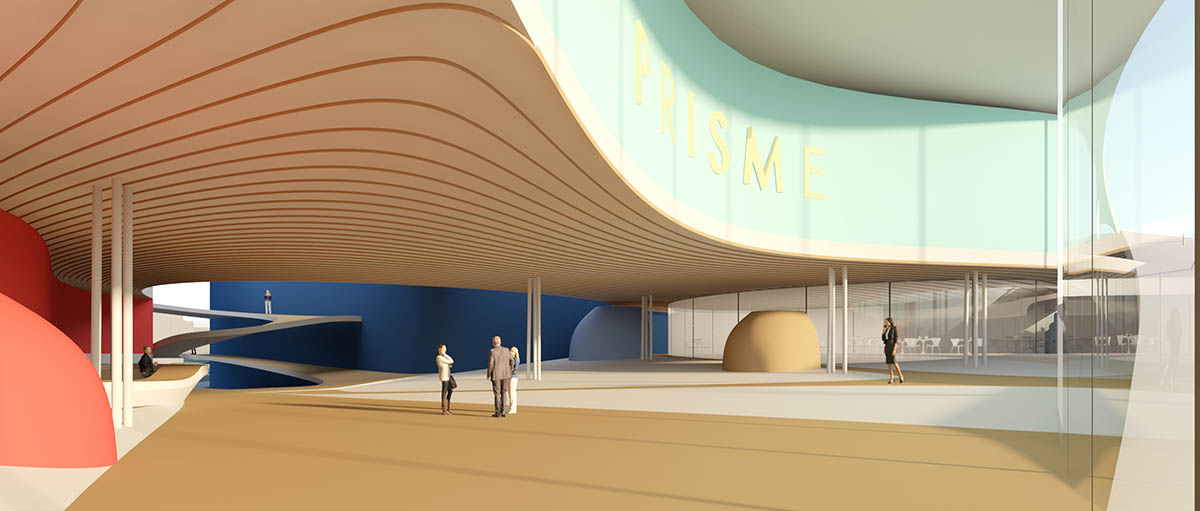
Moreover, the project follows a rigorous environmental approach. Respecting the site and natural resources, being mindful of climatic conditions with rainwater retention, and striving for zero discharge are part of the environmental principles. Optimizing energy needs, controlling the carbon balance, and waste management are also among the studio's objectives.
All functional and spatially inclusive organization were simplified via circulation to enable universal accessibility for sports practice.
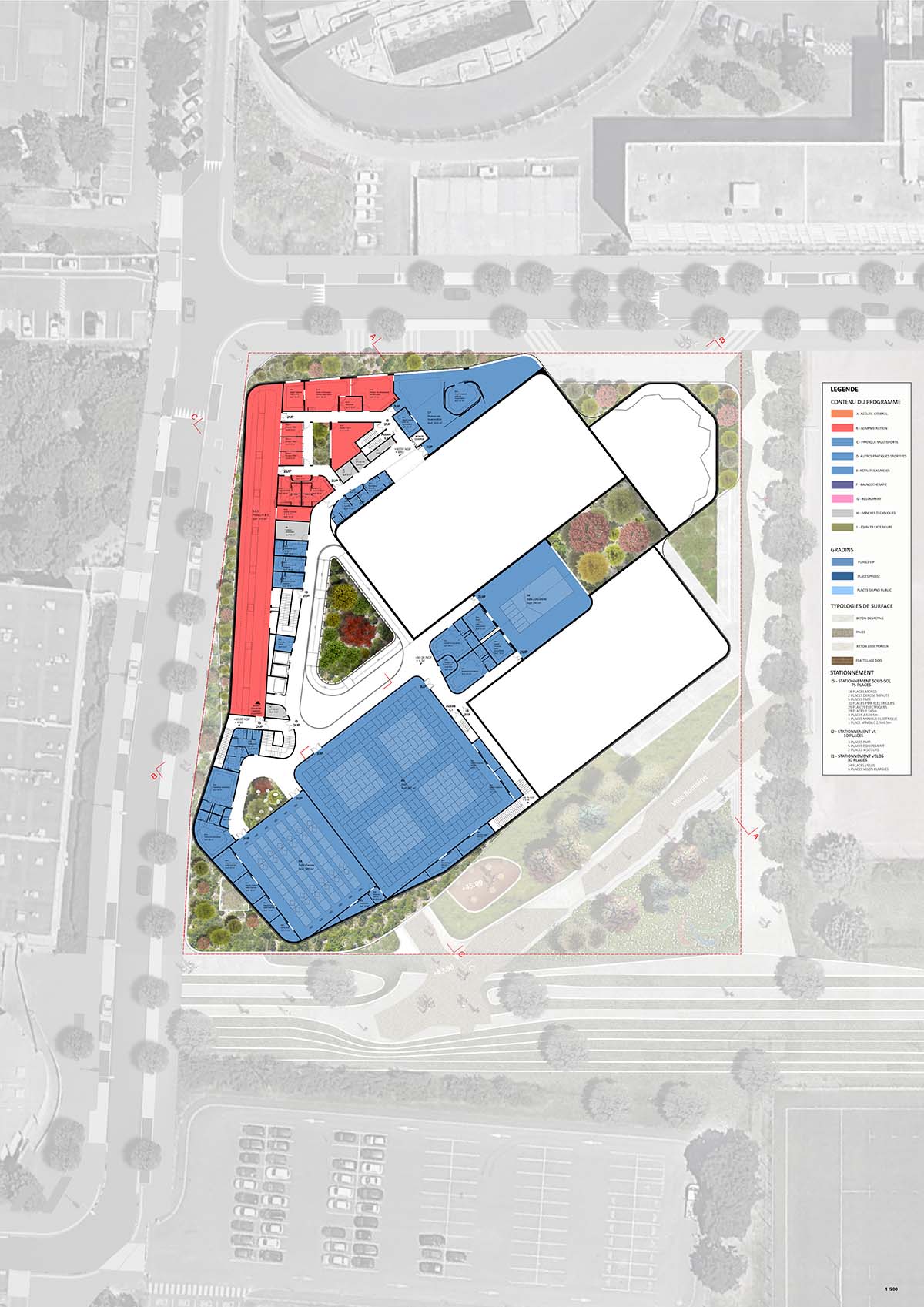
Site plan
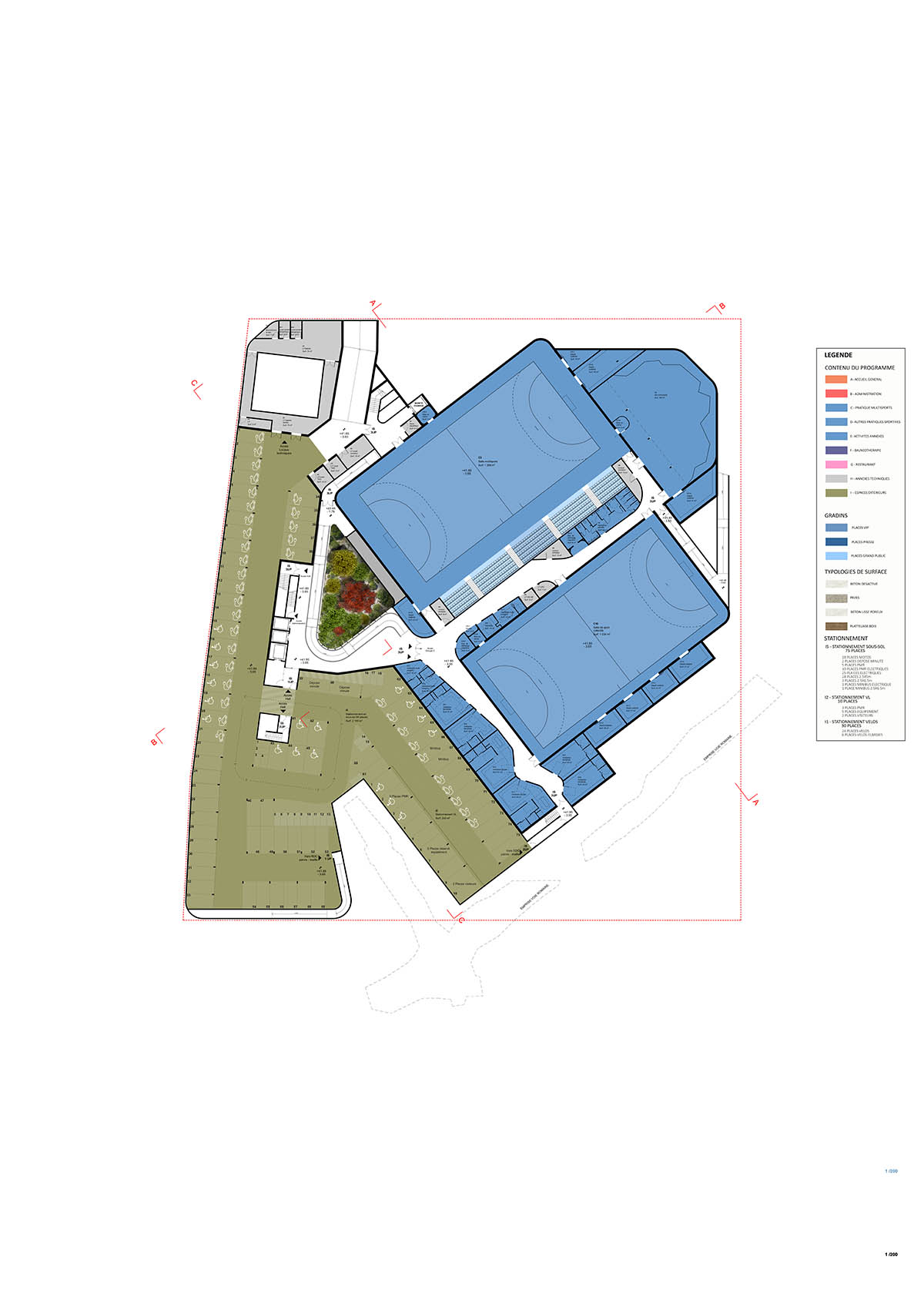
Plan
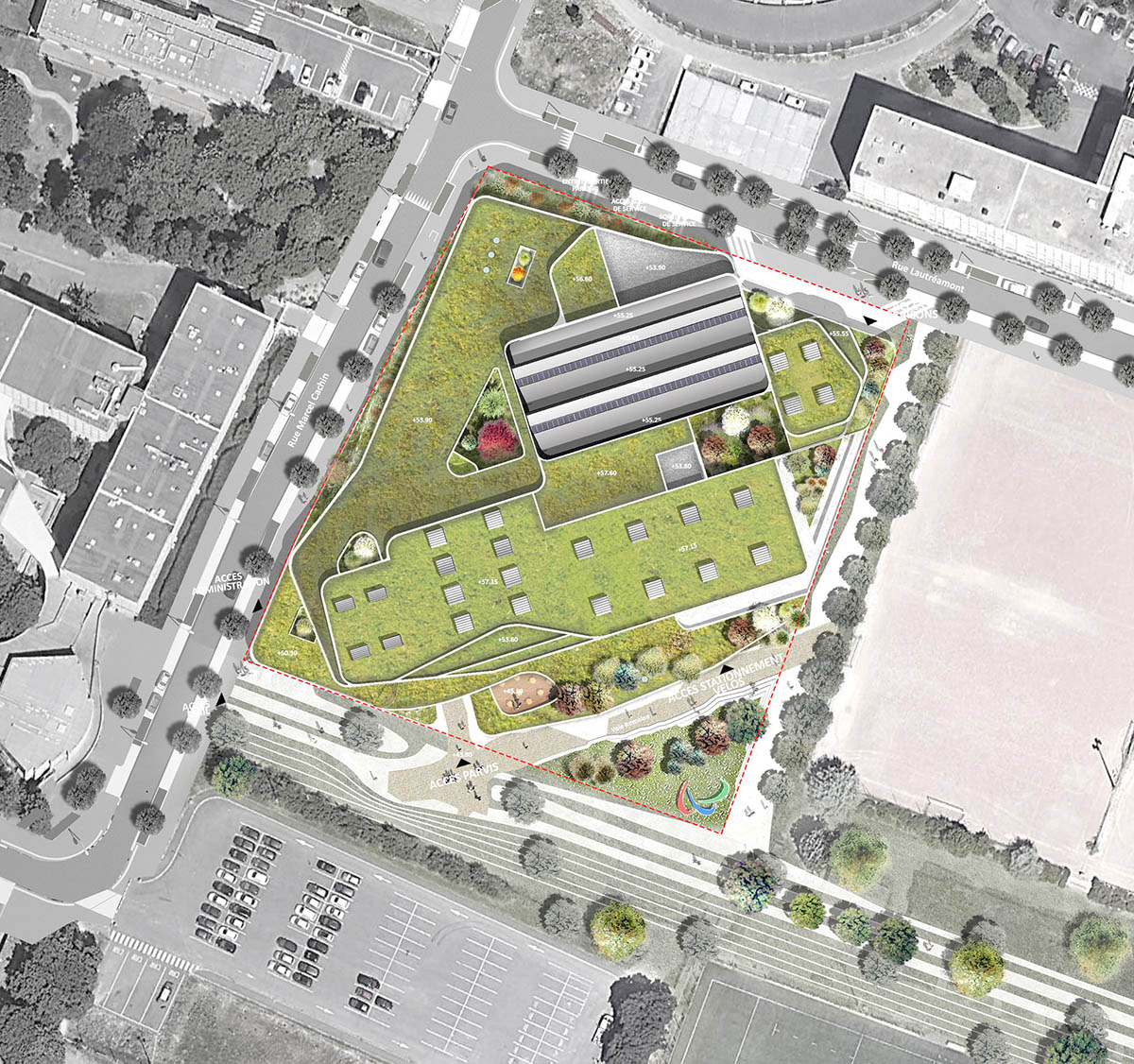
Site Plan
The PRISME facility will play a role in hosting the Paralympic Games for which Paris is the host city in 2024.
Project facts
Project name: PRISME
Architects: Agence Romeo Architecture
Location: Bobigny, Seine Saint Denis, France.
Size: 12,308m2
Expected completion: 2024
General Contractor: DEMATHIEU & BARD (MGP)
Co-Contracting Architect: Agence Romeo Architecture
Co-Contracting Architect: Christophe Gulizzi Architecte
Building Services Engineering (TCE): CET Environmental
Engineering: Le Sommer
Maintenance: Idex
Sustainability: E3 C1 Level (use of low-carbon concrete)
All images © Agence Romeo Architecture.
> via Agence Romeo Architecture
Agence Romeo Architecture Christophe Gulizzi Architecte lacework sports sports facility
