Submitted by Flora Jing Lin Ng
Tsinghua University School of Architecture 3D Prints a Book Cabin out of Concrete
China Architecture News - Mar 31, 2021 - 08:41 7988 views
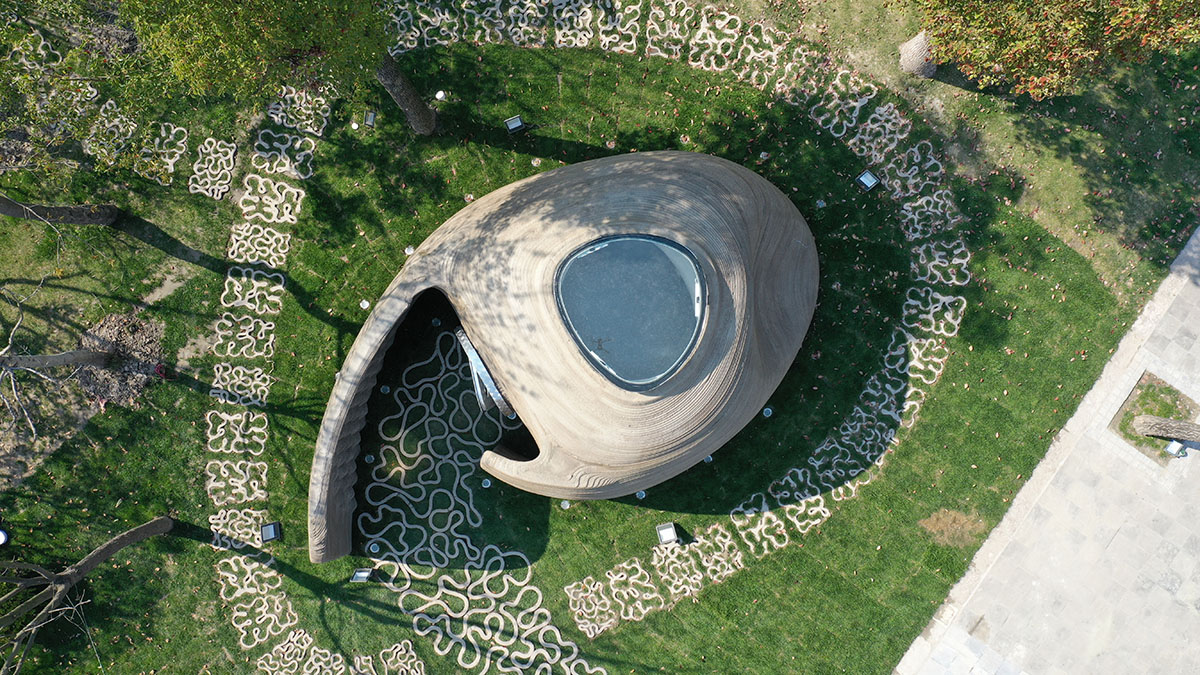
A 3D printed Book Cabin made by robots has opened in Shanghai’s Baoshan Wisdom Bay Science and Technology Park. It was designed by Professor Xu Weiguo of the School of Architecture of Tsinghua University and built with printing machines and materials developed by the team. It is part of the “Art Bridge Space” in Shanghai, which can be used for book shows, academic discussions and book sharing sessions. At the same time, it is also “Art Bridge 2021 Annual Figure”-Xu Weiguo’s artwork.
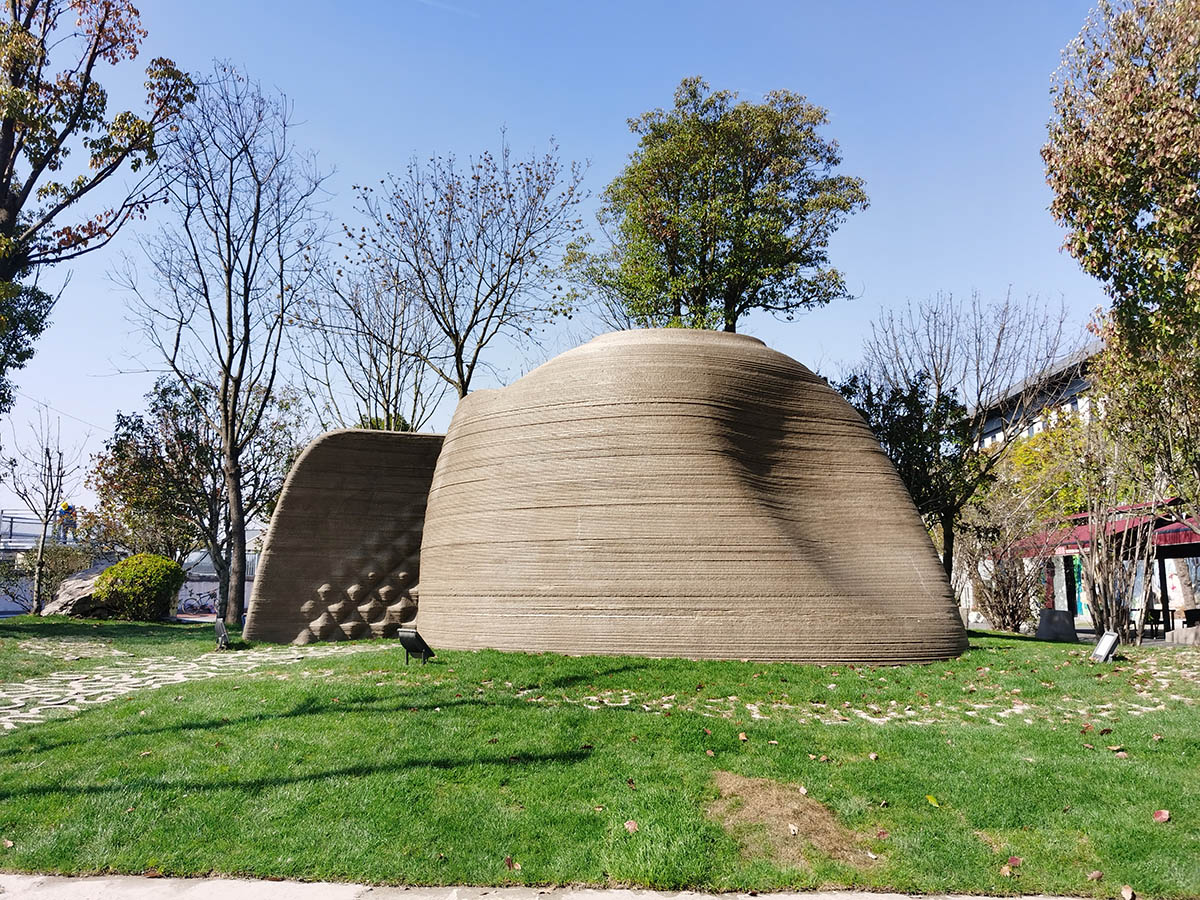
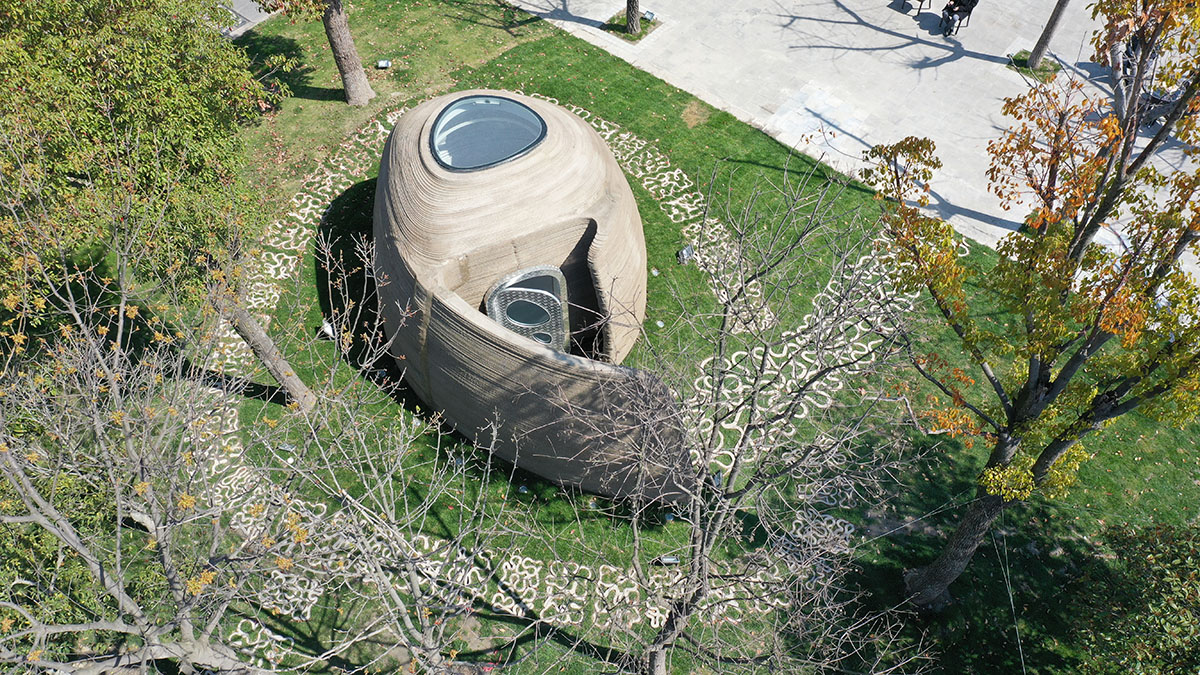
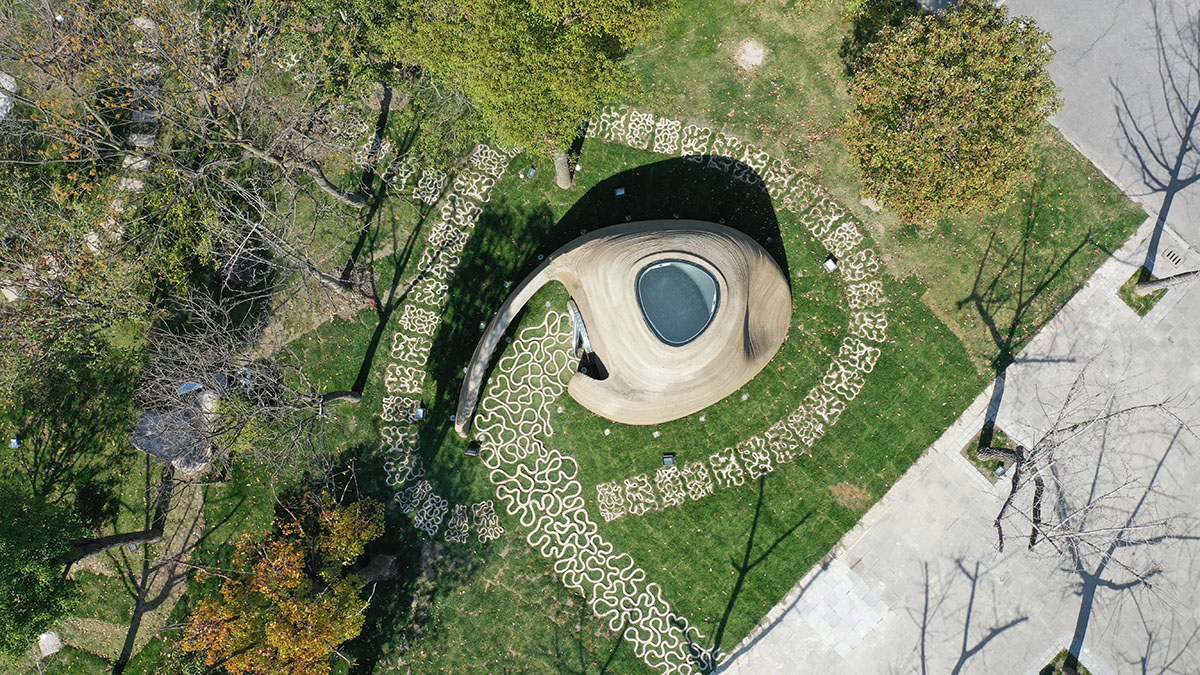
The design of the Book Cabin started from the concept sketch, then used MAYA software according to the needs of entity modeling, and carried out the space shape and structure rationality to determine the implementation model. Then through the printing path planning and printing coding to complete the digital file, and then the digital files drive the robot 3D printing equipment to concrete the materials layer by layer stack printing, thus building the curved shape of the Book Cabin. The Book Lodge has a total area of about 30 square meters and can accommodate 15 people for various activities.
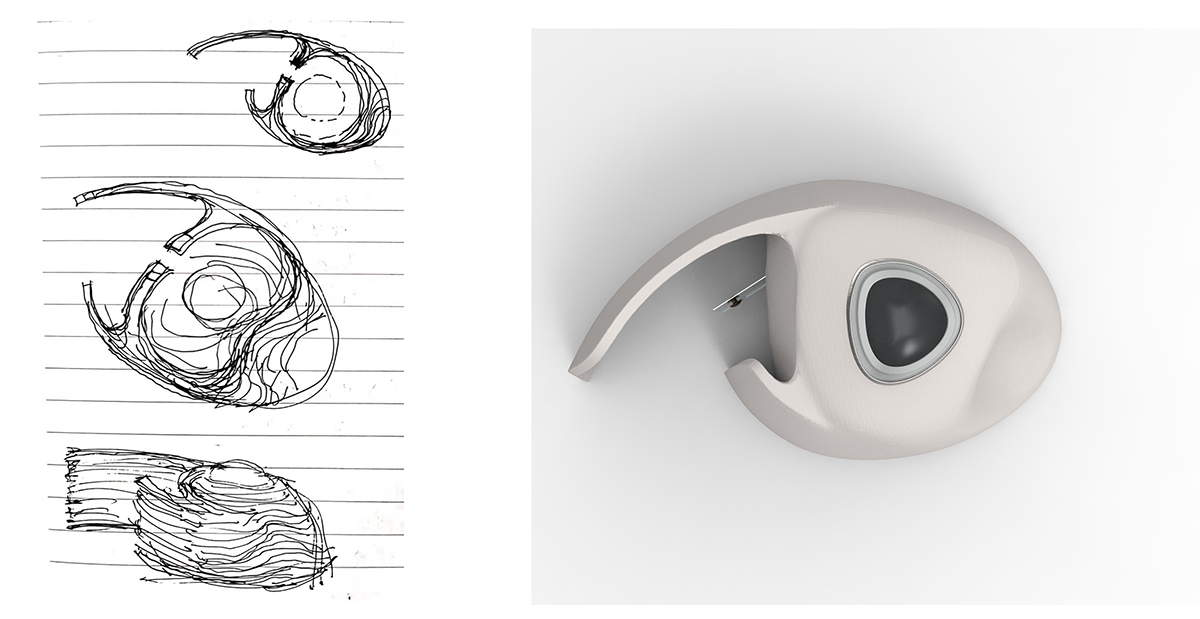
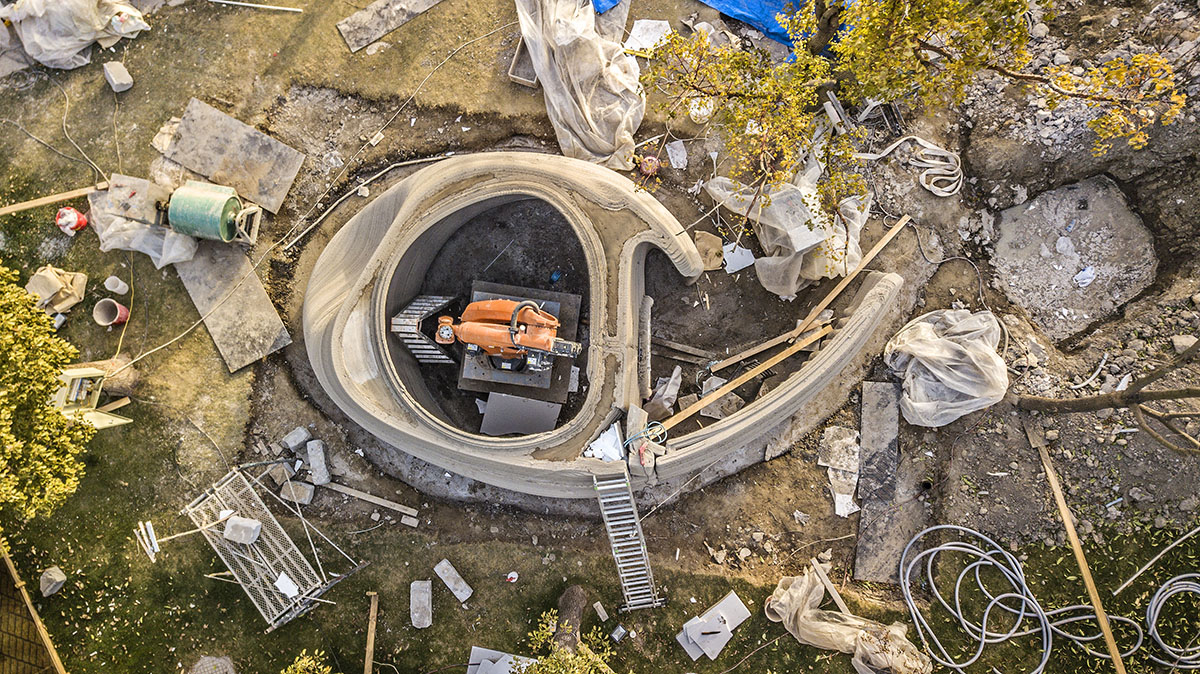
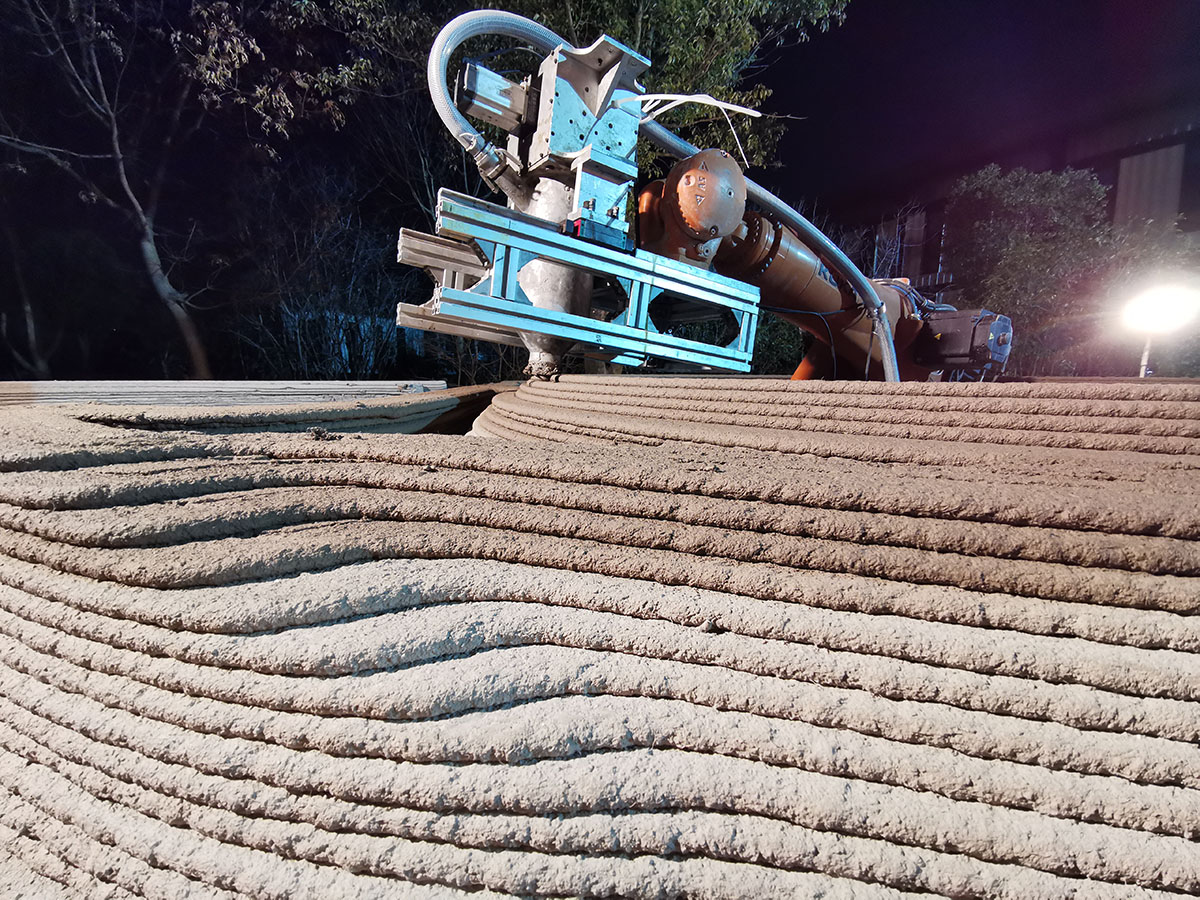
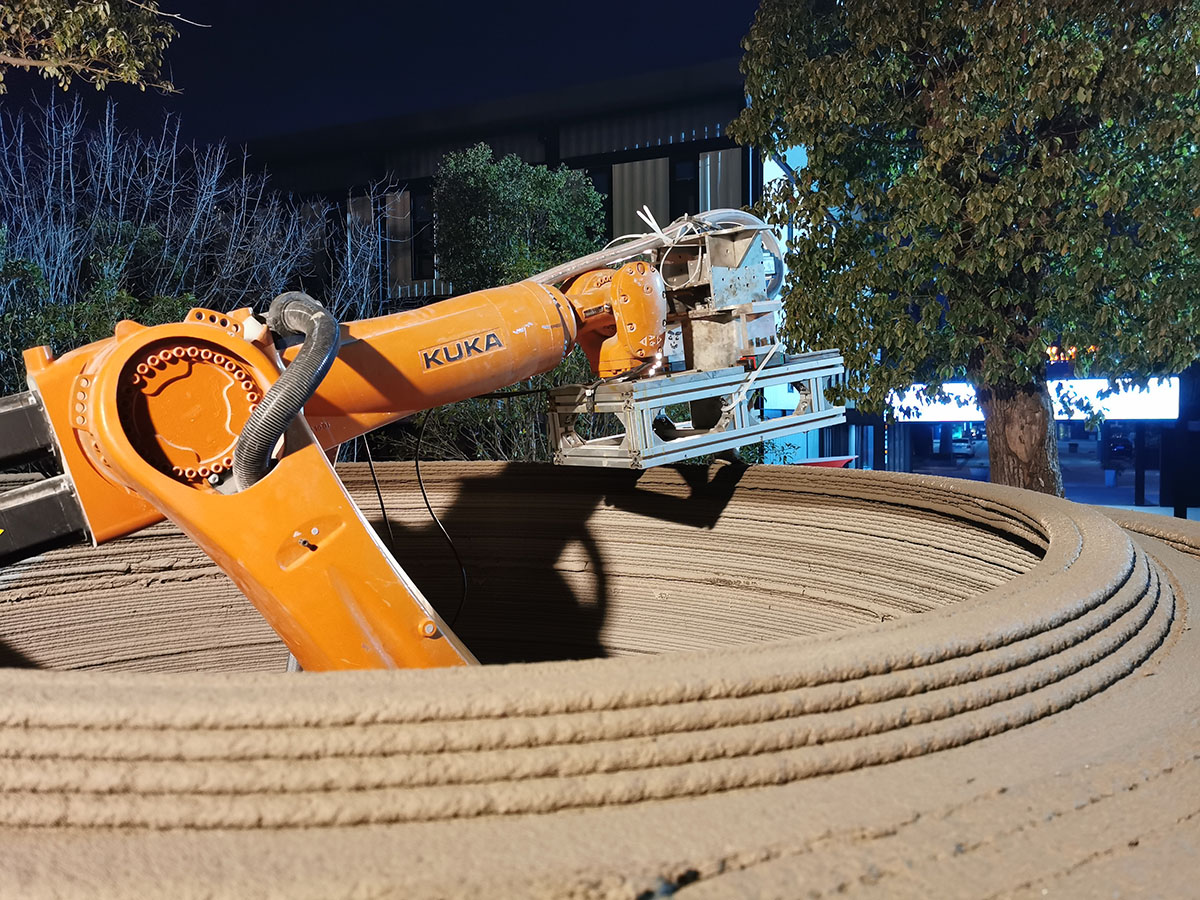
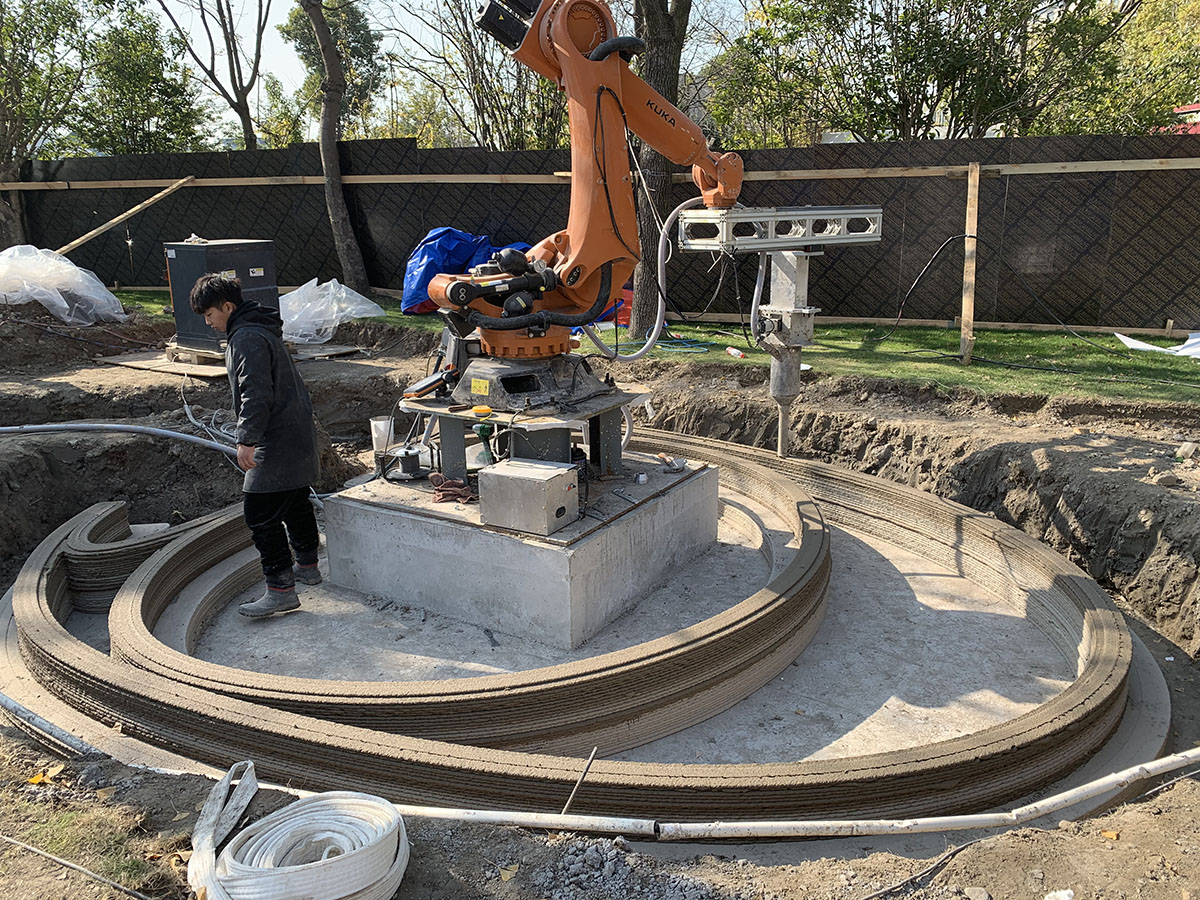
The materials used for the Cabin printing is the fiber concrete developed by the team, which does not add steel bars and does not use formwork. The printing of the Cabin uses 2 sets of robotic arm printing system, one in situ printing building foundation and main structure, another in situ pre-printing arc wall and dome roof. Each printing equipment needs 2 people to operate, a total of 4-5 construction technician to participate in the construction process. The wall structure of the Book Cabin adopts hollow wall design, which is filled with thermal insulation mortar to form thermal insulation wall. The building surface has two kinds of texture, one is laminated surface formed by laminated printing, another is a well-designed woven pattern texture on the side wall in front of entrance, let people have a delicate feeling.
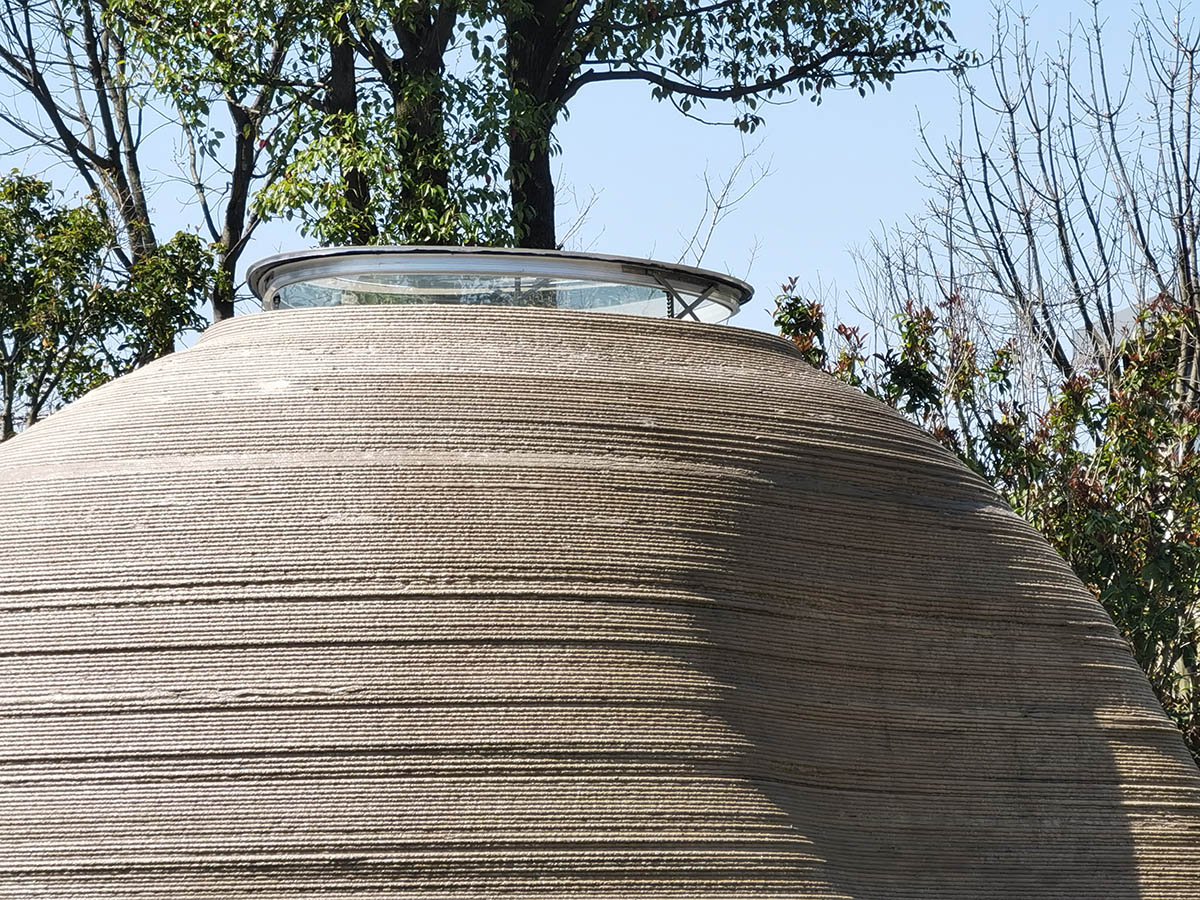
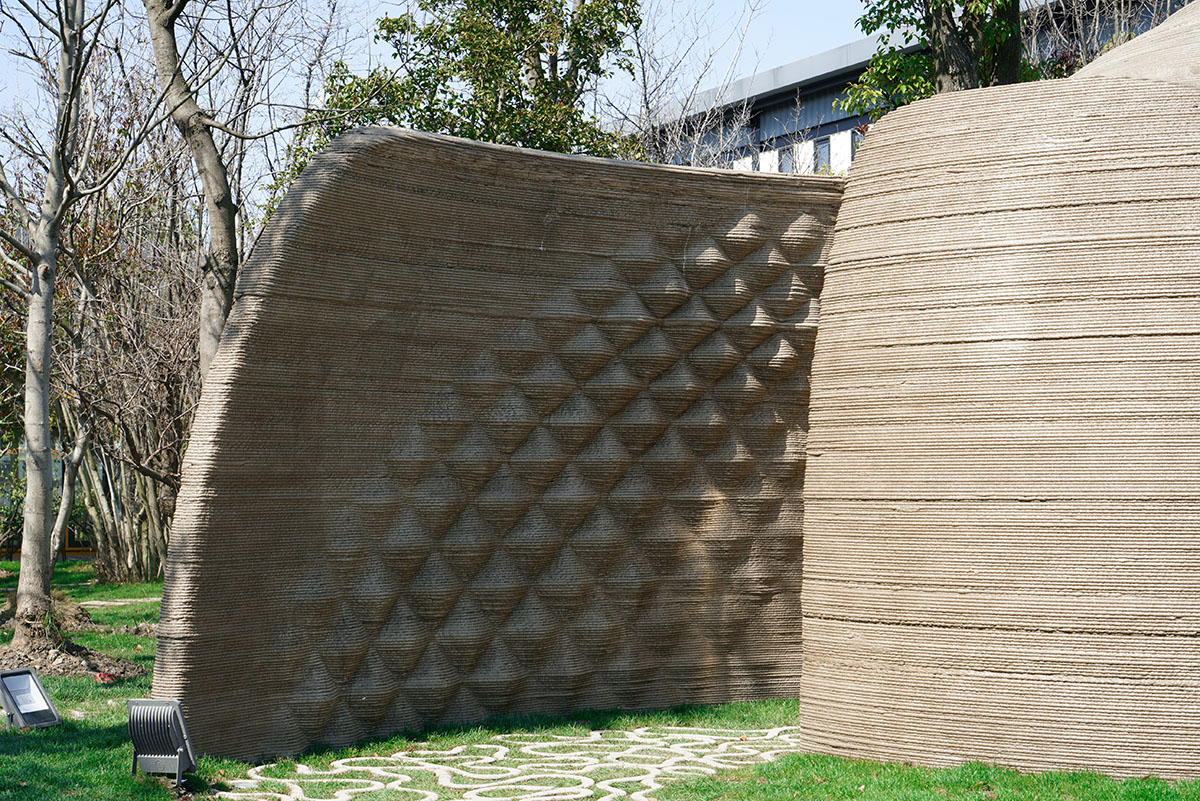
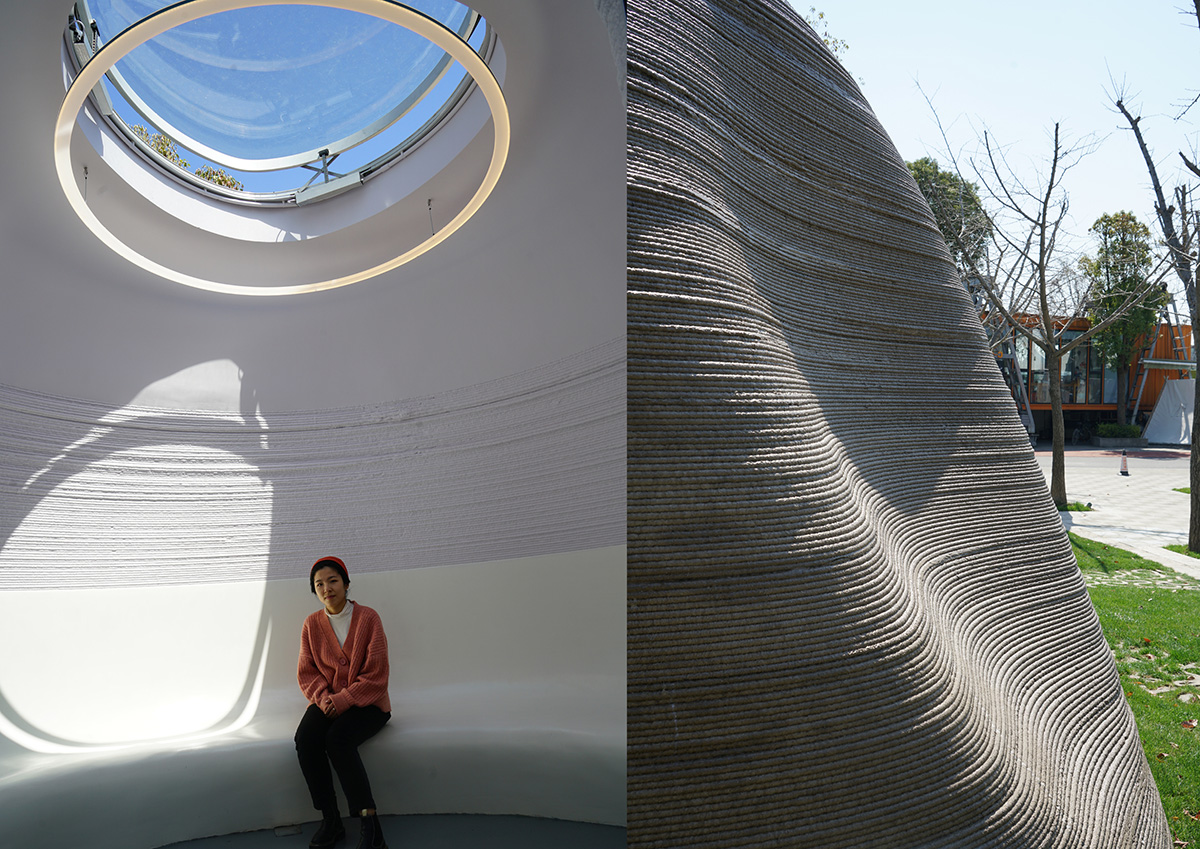
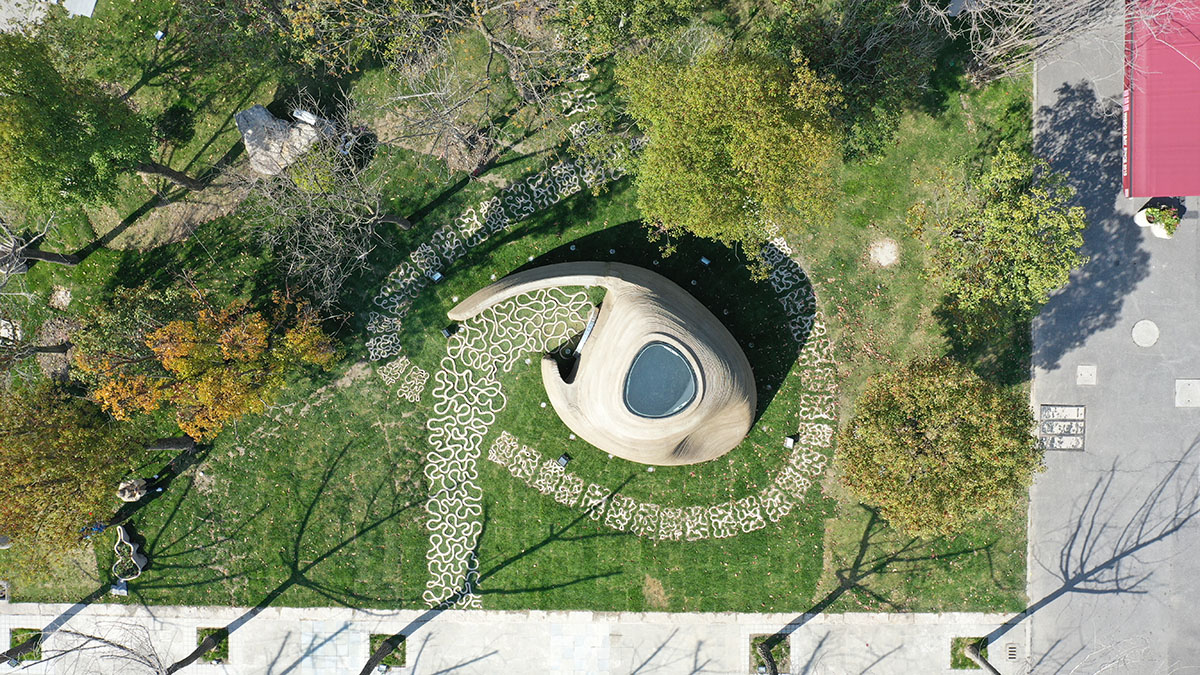
The design and construction of the Book Cabin shows that 3D printing, as a way of intelligent construction, not only saves materials and manpower, but also has high construction efficiency and high construction speed, and can achieve irregular shape construction and ensure high quality of the construction.
XWG Studio is now recruiting designers with digital architect design skills.
Project data
Project name: A Robot-3D printed Concrete Book Cabin
Architects: Professor XU Weiguo‘s team from the Tsinghua University School of Architecture: XU Weeiguo, HE Yuting, WANG Zhi, SUN Chenwei, ZHANG Zhiling, GAO Yuan, LIN Zhipeng, Mao Yuxuan, etc.
Status: Completed, 2020 - 2021
Location: Shanghai
Area: 30m2
Contact: [email protected]
Image Copyright: Professor XU Weiguo‘s team from the Tsinghua University School of Architecture
> via Professor Xu Weiguo/School of Architecture of Tsinghua University
