Submitted by WA Contents
Edgardo Marveggio completes this Argentinean house with composition of colourful volumes
Argentina Architecture News - Jan 29, 2019 - 06:18 14733 views
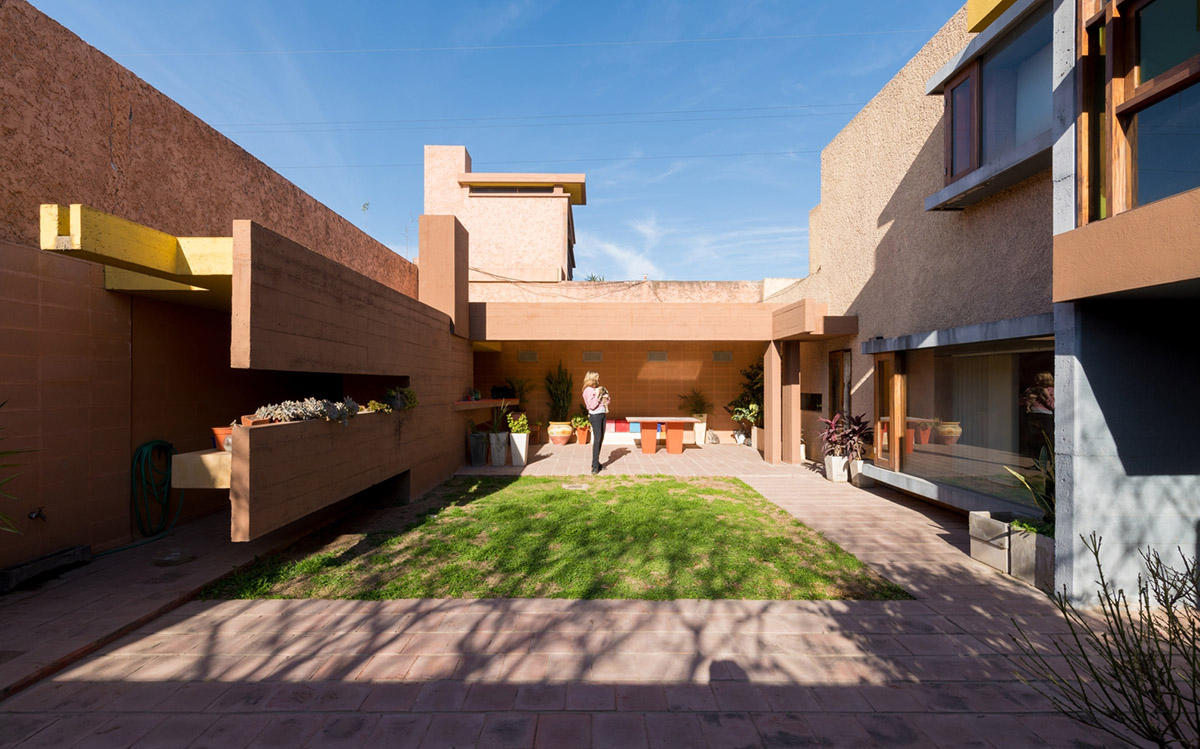
Edgardo Marveggio has completed this house composed of different colorful volumes varying in size, texture and shapes. Located on a corner of the city of Morrison in Argentina, the 250-square-metre house was designed to act as an extravert object, strongly related to the street through its protruding surfaces.
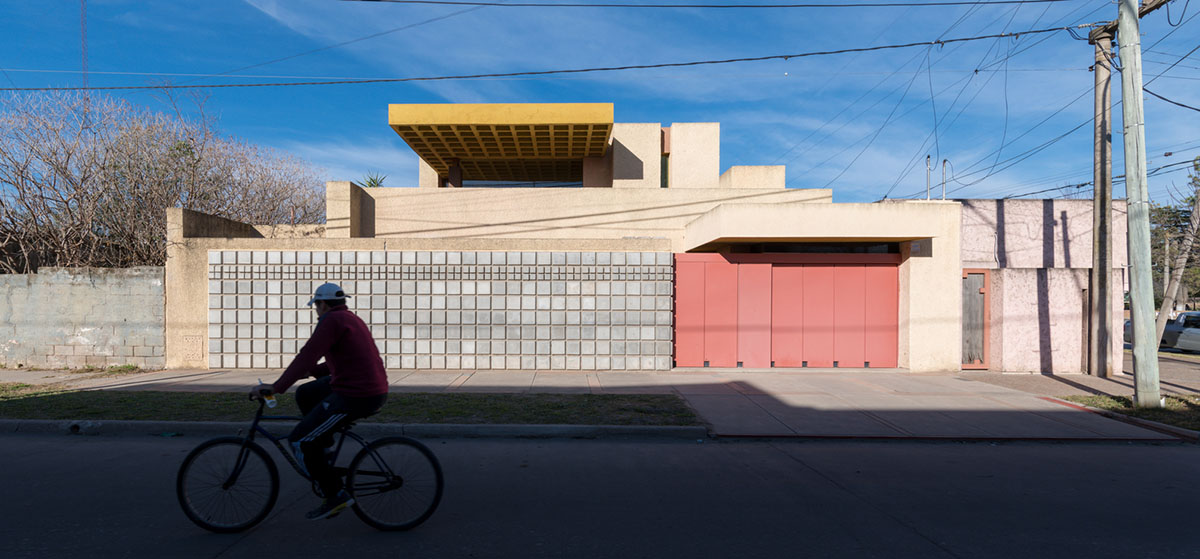
Called Maricel House, the house is limited by a low wall defining the path and site, and another higher wall marks the interior of the house that features a long, deep roof protecting the only high opening to the street. Divided into different parts, the building is situated in between a front yard and a backyard to provide an intimate courtyard.
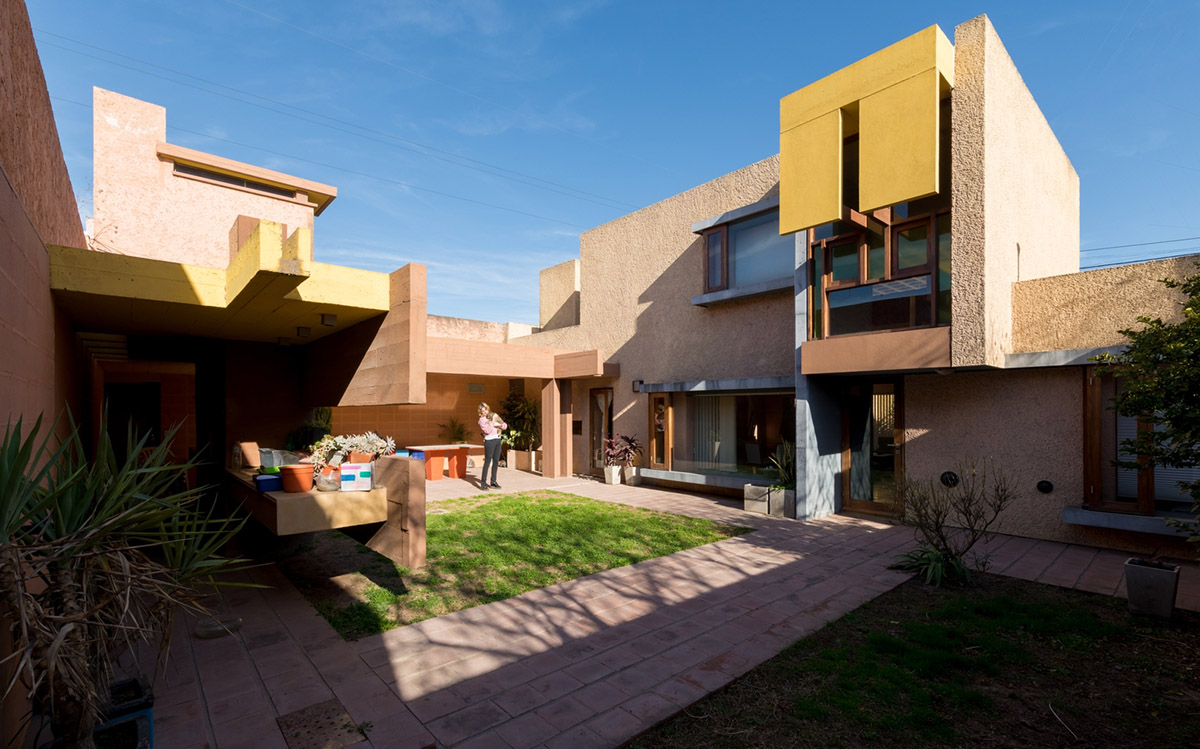
On the ground floor, the architects place kitchen, dining-living room, and wet spaces where you can see the sky and courtyard. When approached from the street, there is no visibility and enclosed with full privacy.
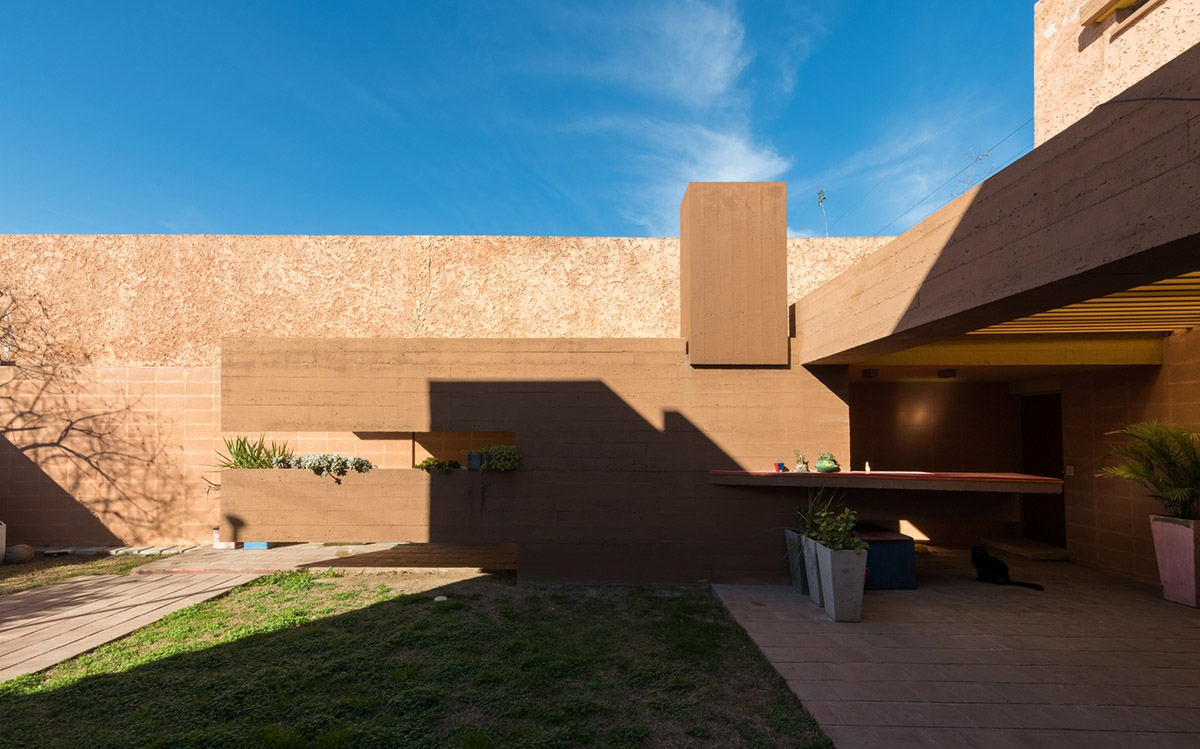
"The idea was to maintain privacy towards public space. We find a dynamic housing of flexible spaces in which the design can be seen in every detail," said Edgardo Marveggio.
"The central module is constituted by the double height living room. The particular furniture and lightning design becomes the focal point."
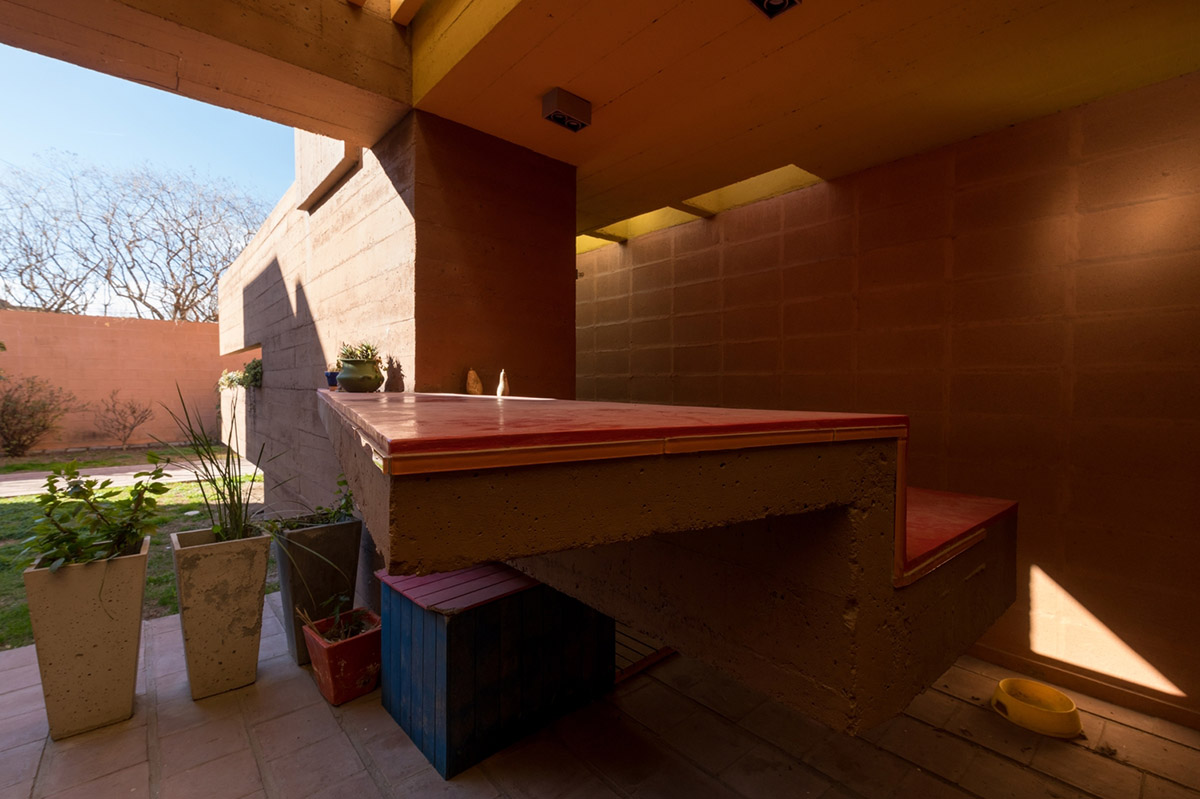
The concept of the house and even the details were designed together with the owner. "It was a fun that we undertook together and that we ended the same way. She was my ex-wife," added the architect.
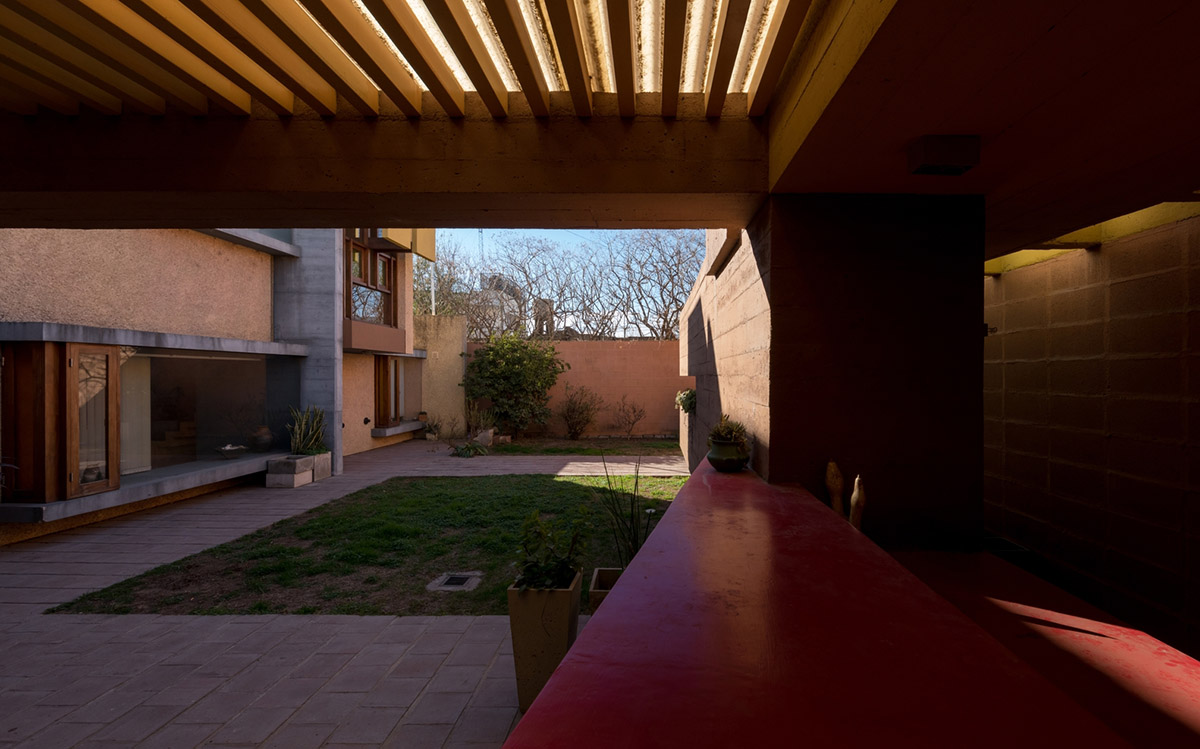
The most enjoyable parts of the house are the materials, the pinkish and reddish colors applied in the interiors. The house provides flexible spaces with its mezzanine floor, and all surfaces are applied in different dimensions and colors in different façades.
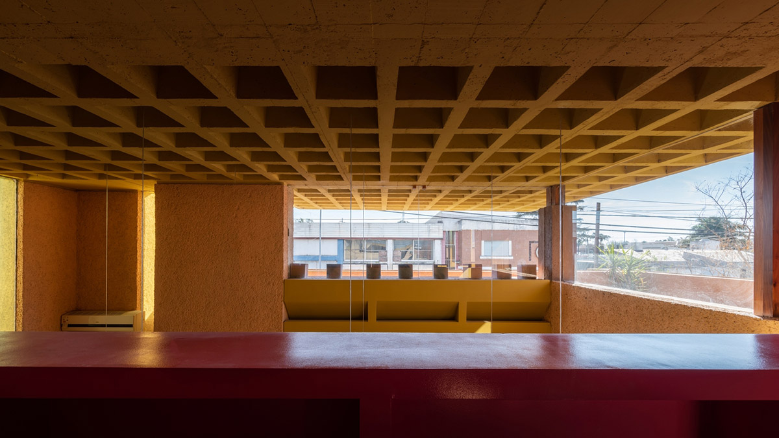
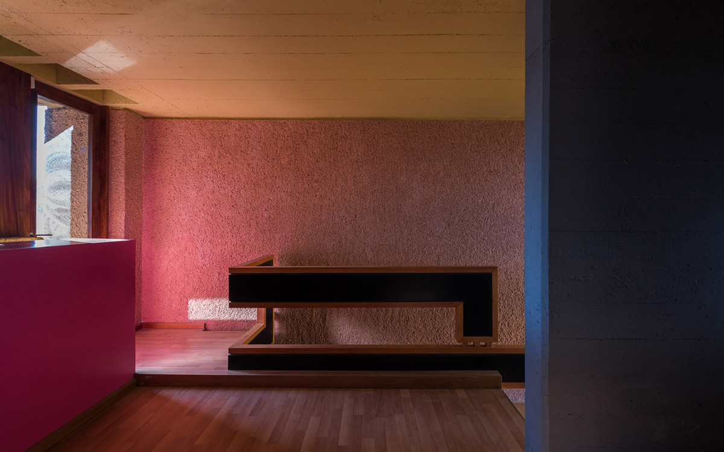
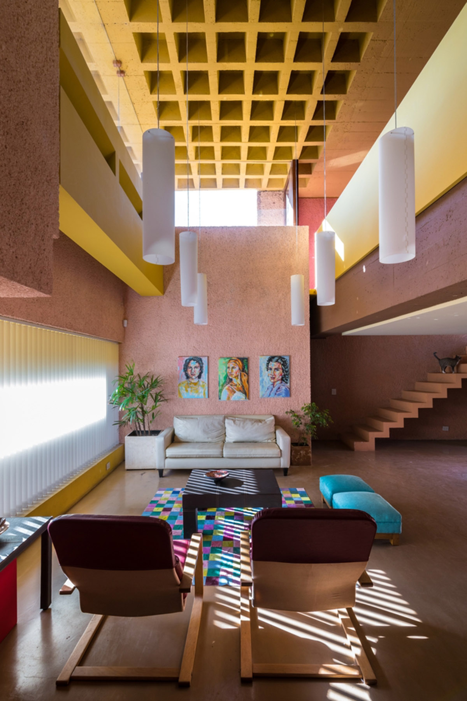
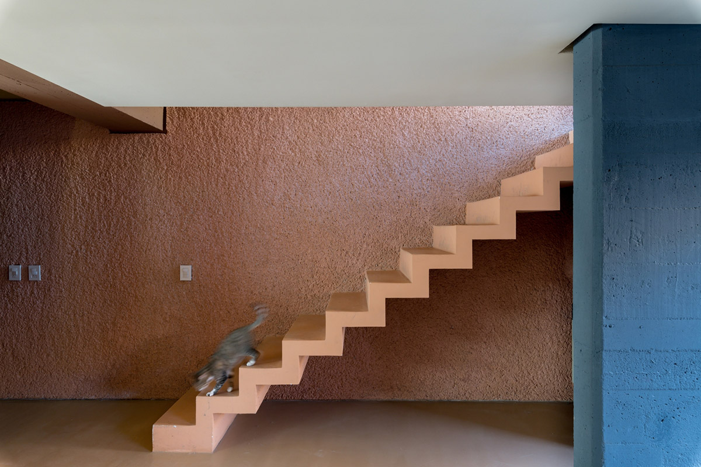
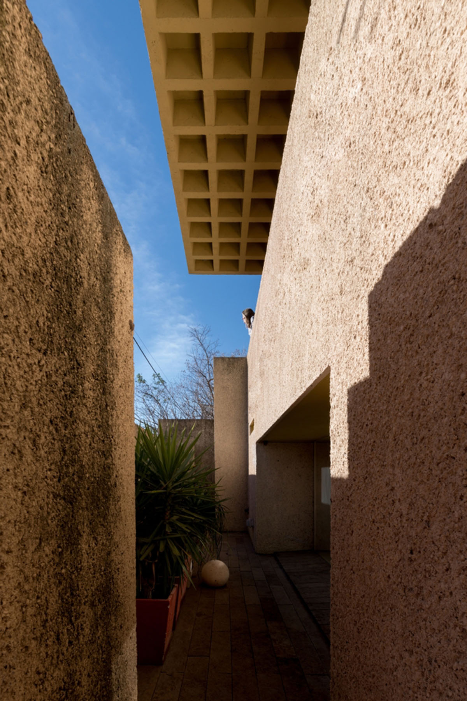
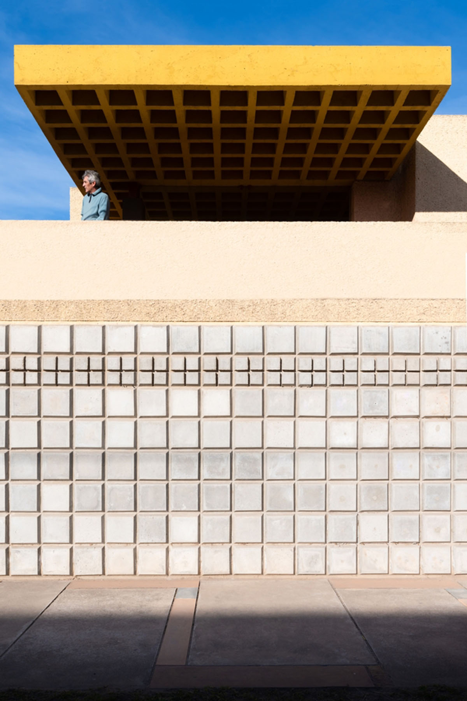
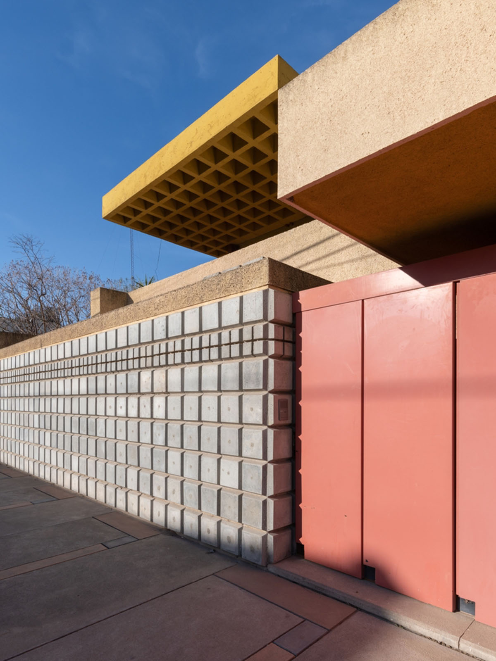
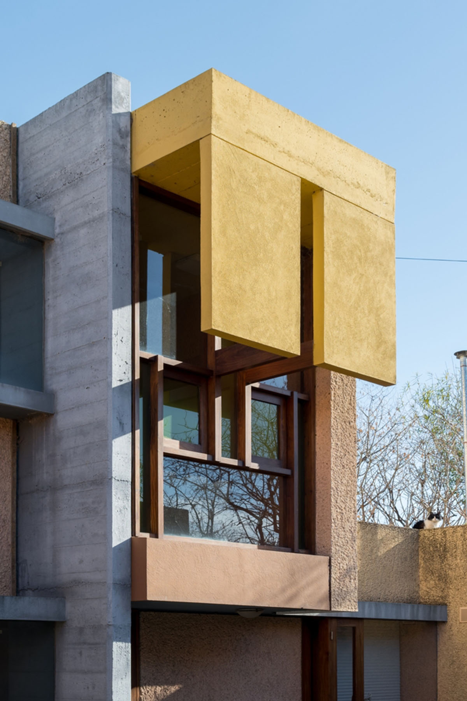
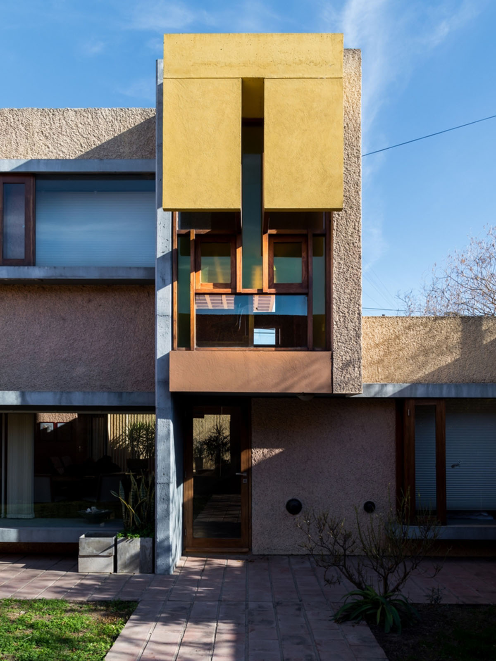
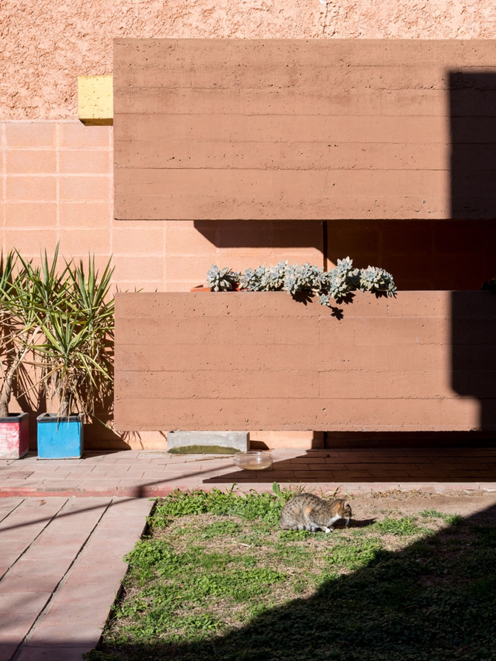
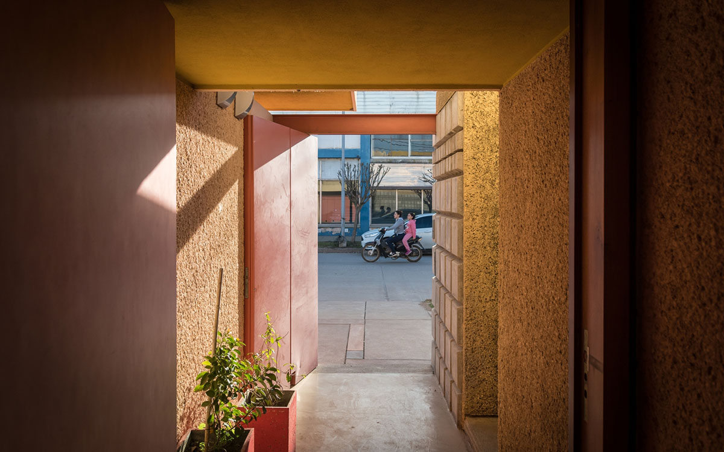
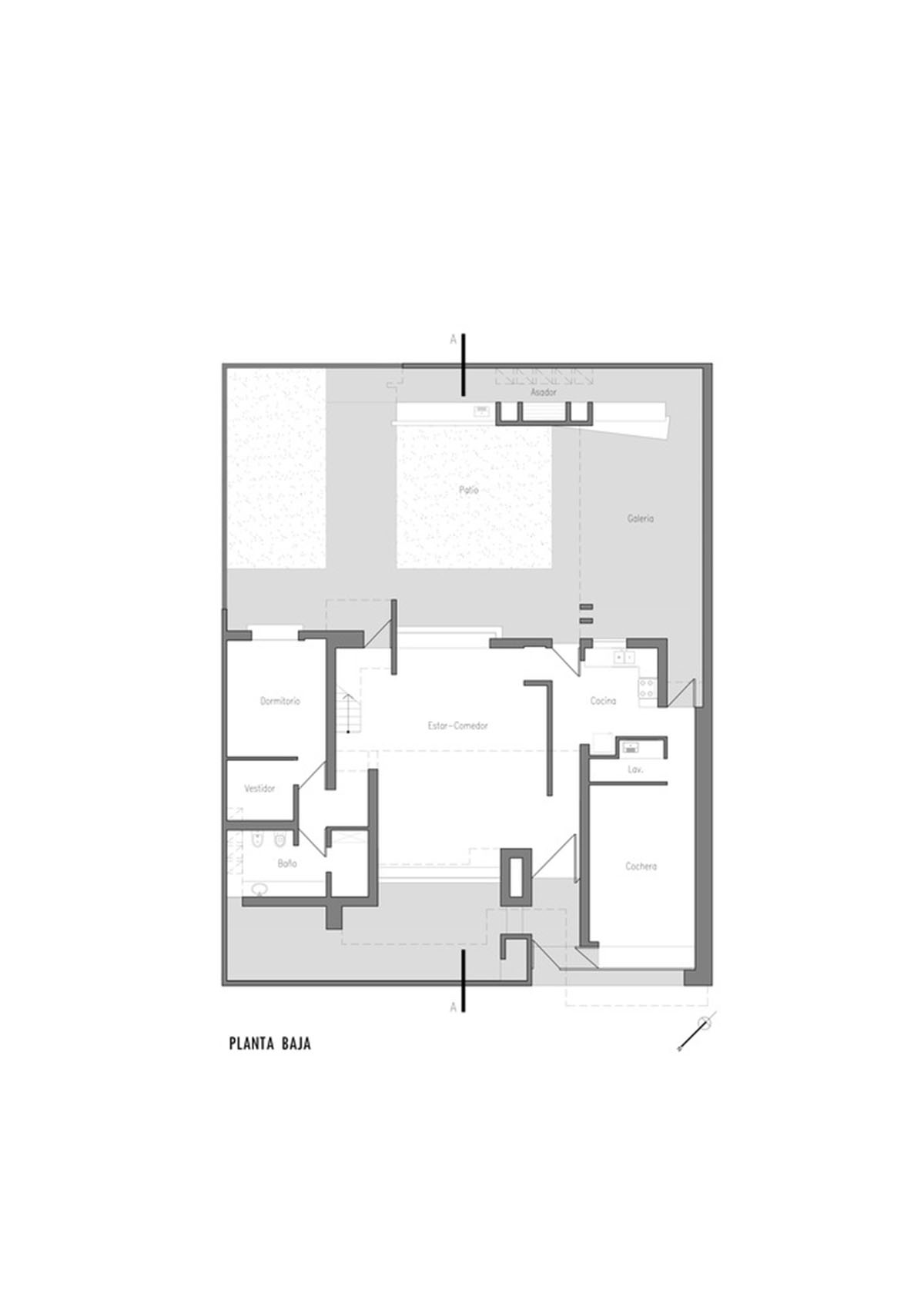
Ground floor plan
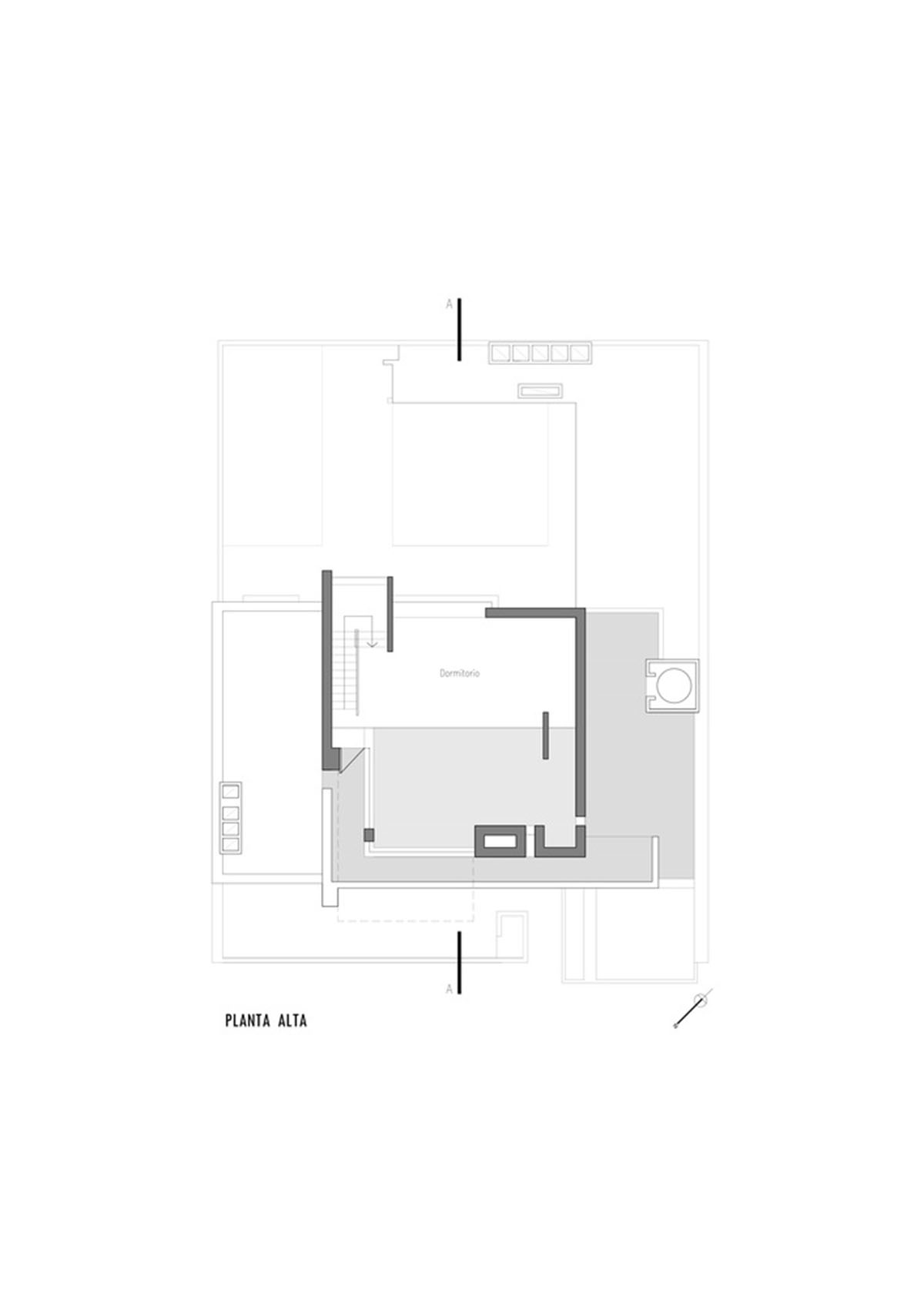
Mezzanine floor plan
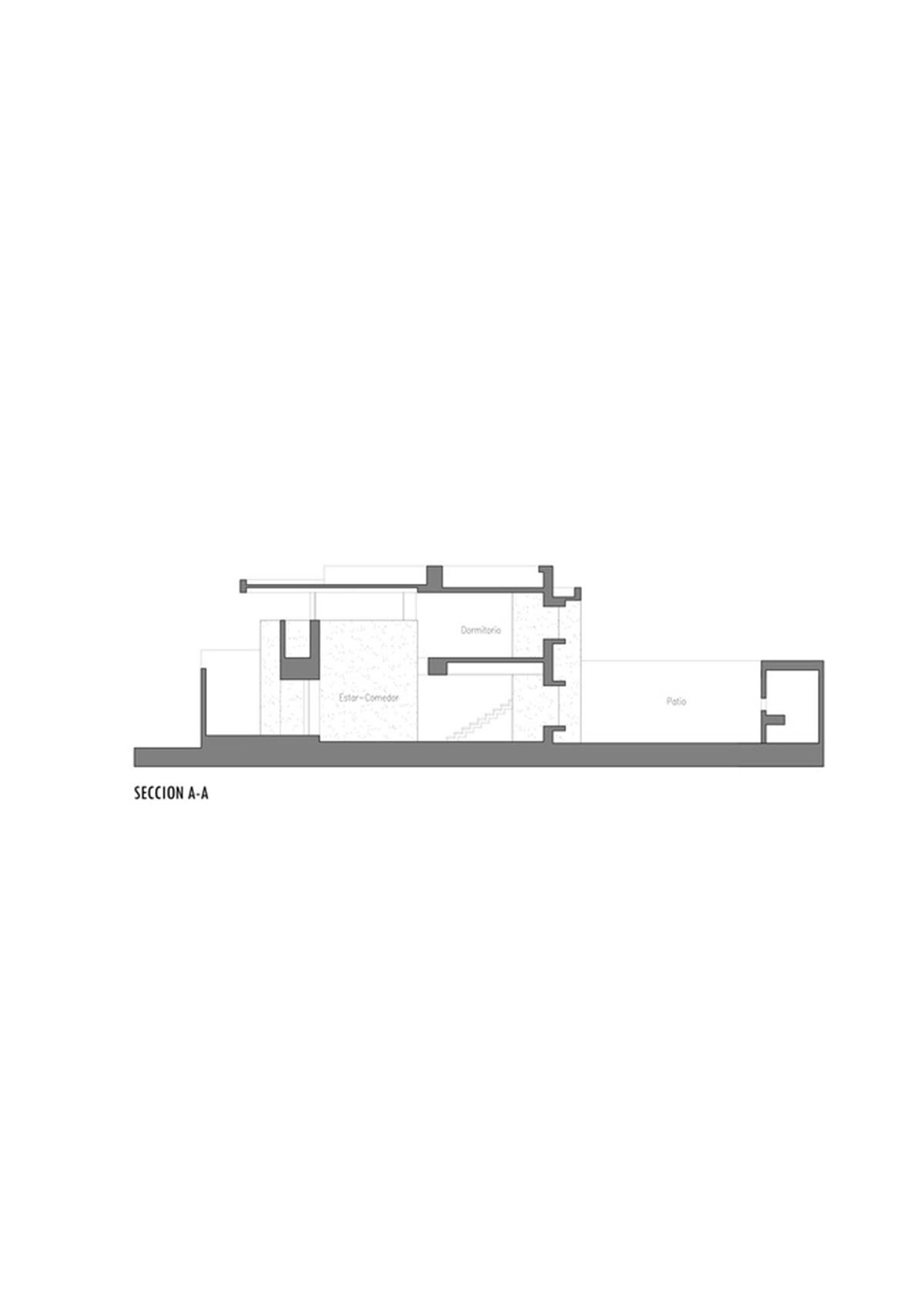
Section
Project facts
Architect: Edgardo Marveggio
Program: single family
Year of construction: 2016
Location: morrison, córdoba, argentina.
Surface: 250 m2
All images © Gonzalo Viramonte
> via Edgardo Marveggio
