Submitted by
Bridge-Like Brazilian House By Yuri Vital Is Supported By Angular Structural Walls On Sloped Terrain
teaser5-1--2--3--4--5--6--7--8--9--10--11-.jpg Architecture News - Nov 01, 2021 - 10:59 2328 views
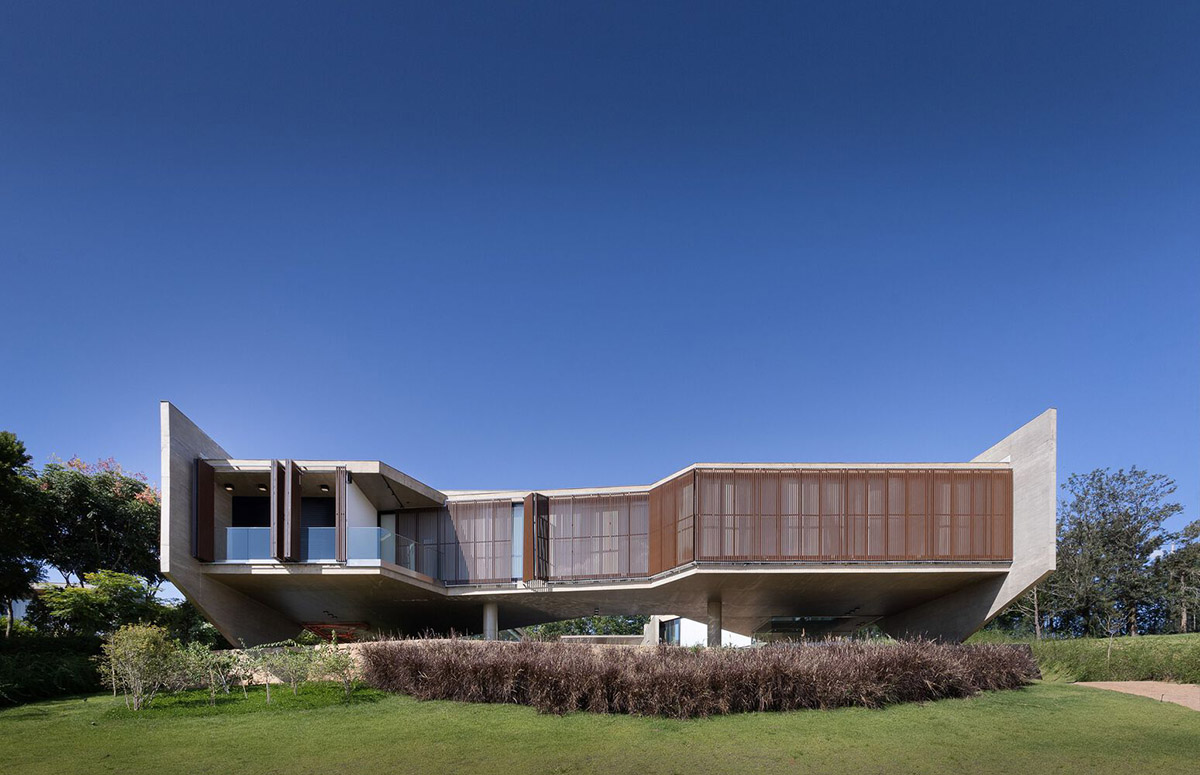
Brazilian architecture studio Yuri Vital has completed a Brazilian house supported by angular structural walls on the two sides of the house to reduce extra support points throughout the structure.
Named Berkut Baroneza House, the 693-square-metre house is located in Bragança Paulista in the São Paulo, Brazil.
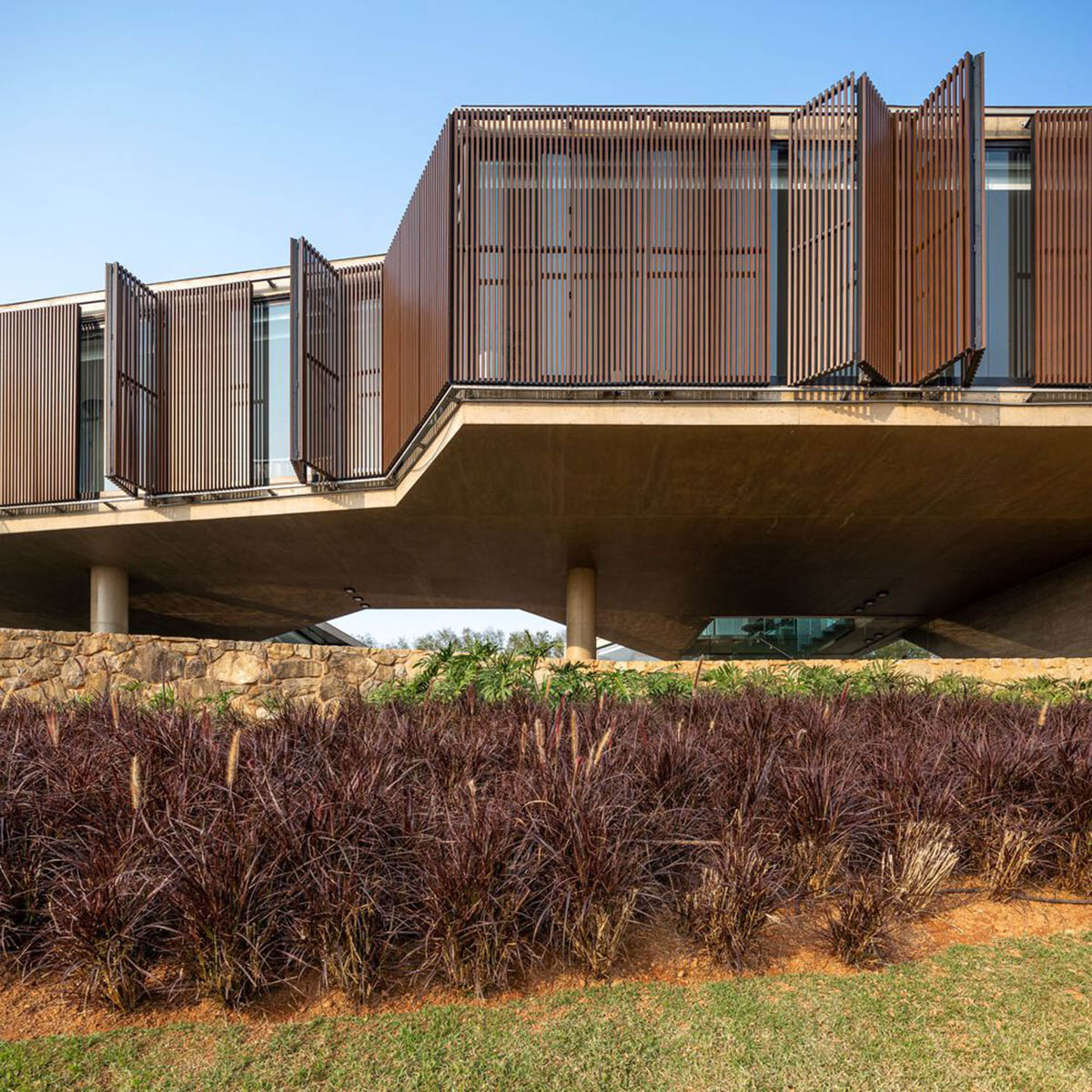
Image © Manuel Sá
Thanks to its bridge-like structure, the house is based on a simple initial concept: the creation of a horizontal volume, almost laminar, would rest softly on the unevenness of the terrain to create its various views - both the intimate and the furthest ones, overlooking the valley ahead.
From this first glance, the studio wanted to establish an architecture that can be subtle and intrinsic to the local context of Bragança Paulista.
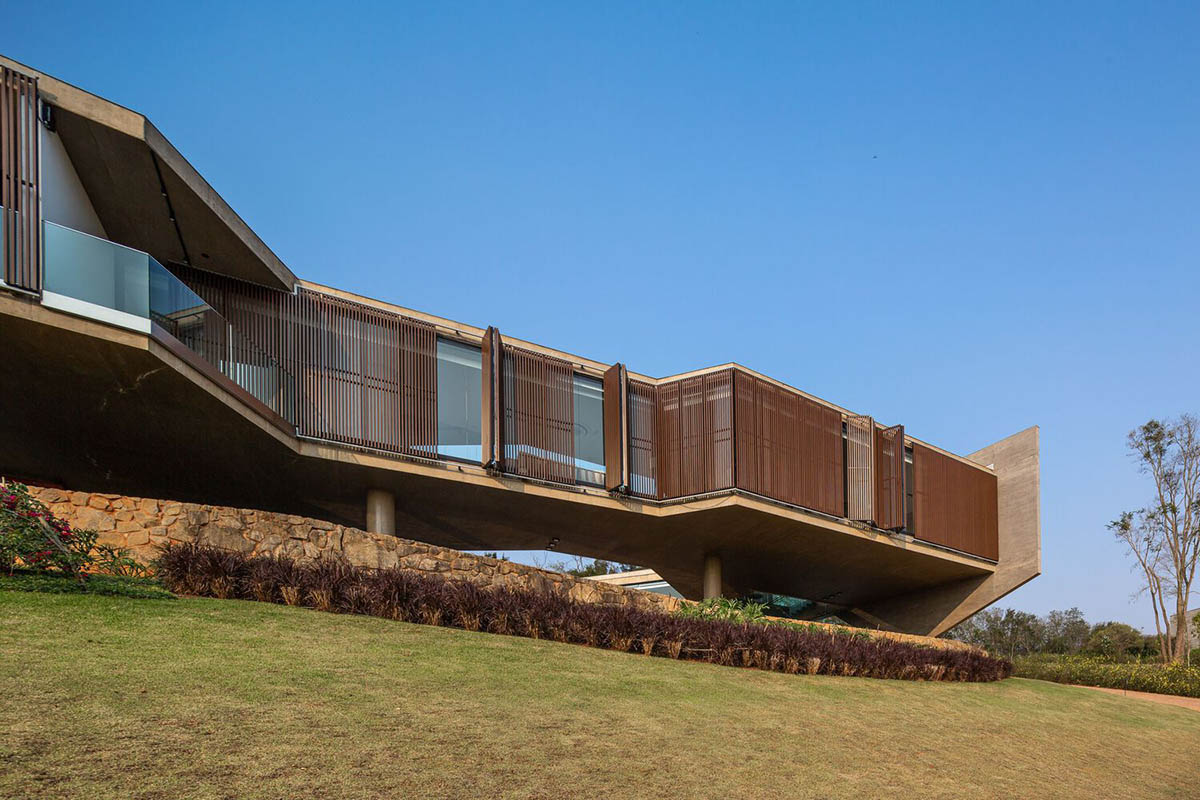
Image © Manuel Sá
Considering the hilly terrain and the features of the desired architecture, the architects created a composition that would emphasize what is most fundamental in this house, its structure.
They choice to use ribbed slabs to avoid the use of beams in the house and reduce the supporting points, which occur only through the structural walls, located on the sides of the house.
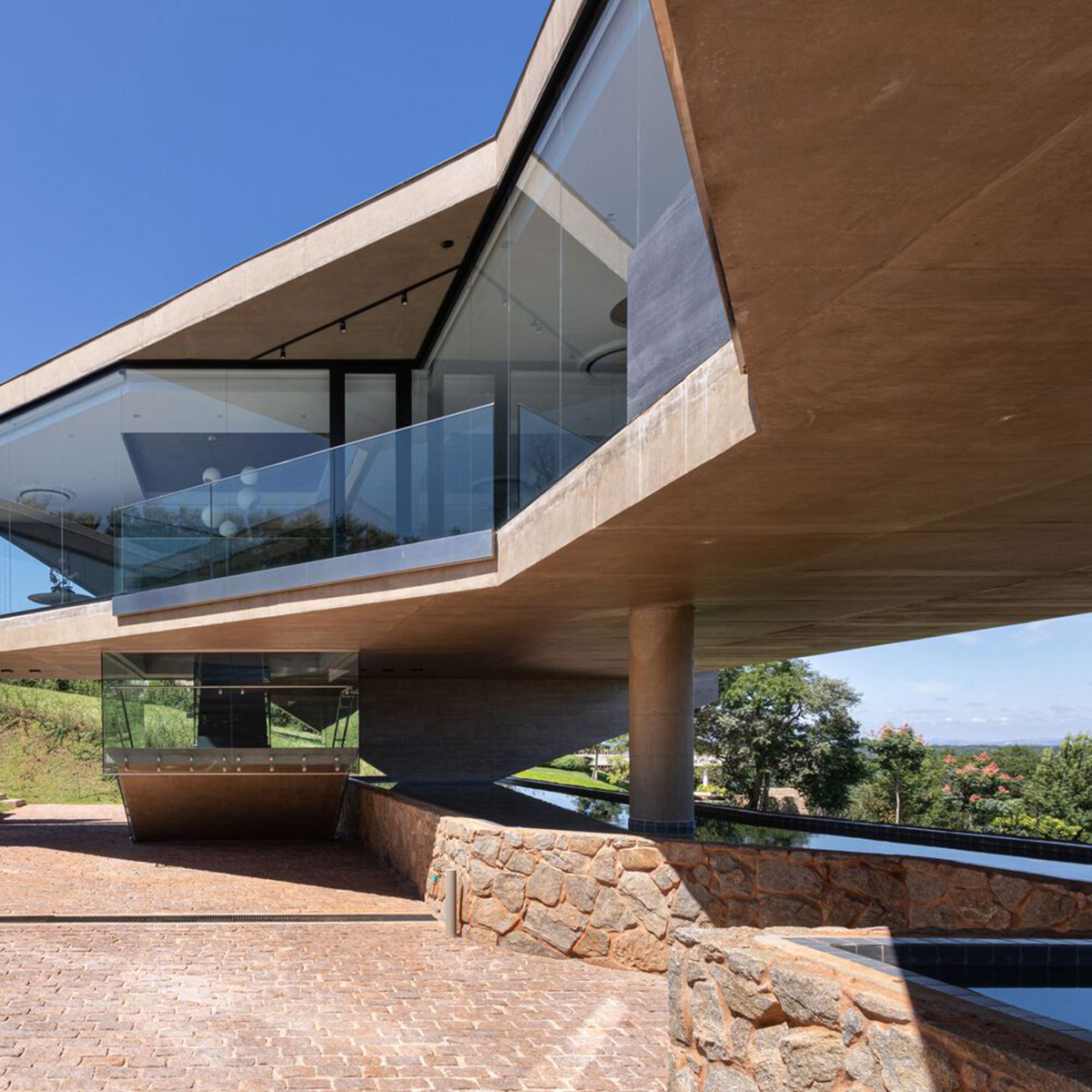
Image © Daniel Santo
This also allowed the elimination of columns - which either meet the green of the land or the front water mirror, where they are reflected. As a result, this method emphasized the slim elegance of the structure and the delicacy in which it touches the ground.
"In the plan, the slabs are cut in a U-shape to create a bridge between the two side wings and establish a negative space for the inner patio," said Yuri Vital.
"Facing north, the intimate wing of the house has a linear and perpendicular gable that opens to the suites in the center. The opposite wing, facing south, is segmented in mismatched parts, in an angular game of lighting and ventilation for the environments there."
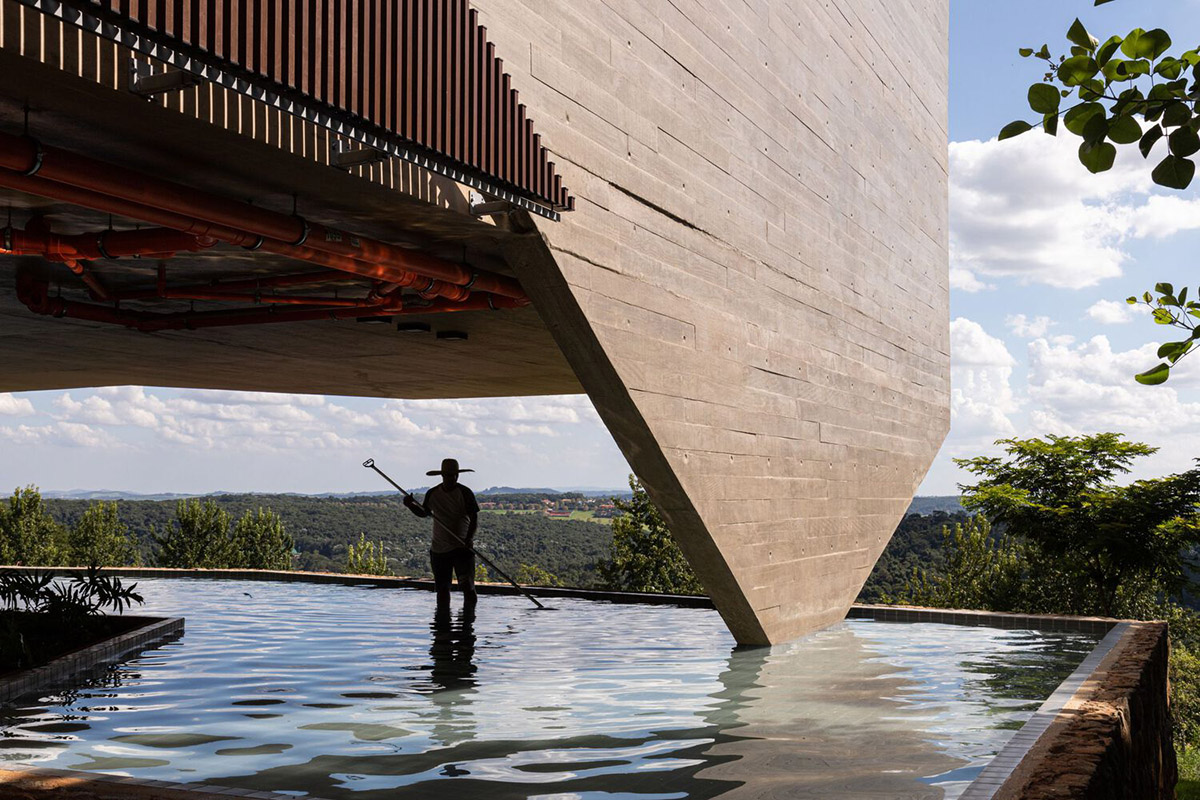
Image © Daniel Santo
The studio designed the social area, facing west, and this area connects the perimeter gables, thus creating a large space facing the beautiful natural landscape that surrounds and encompasses the entire house.
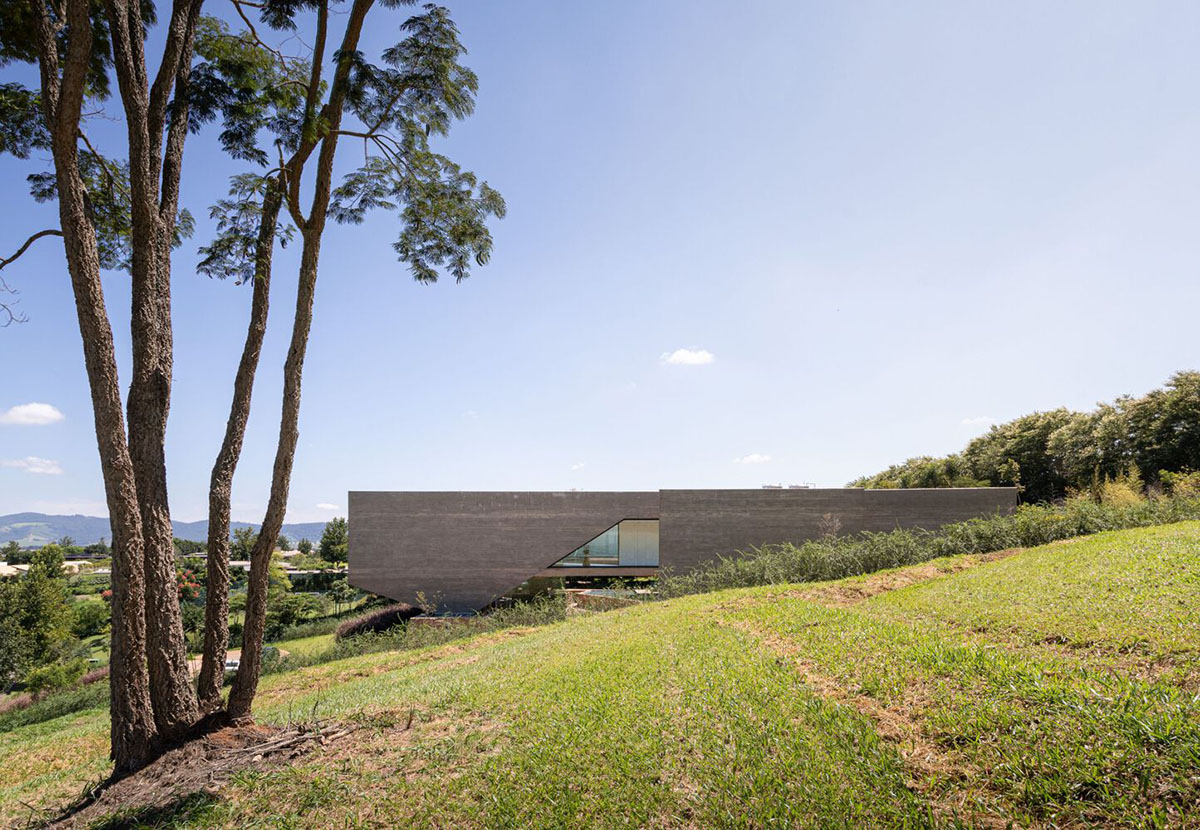
Image © Daniel Santo
As for its materiality, the architects choice exposed concrete to be used in a minimum level. Alongside concrete, they used the large glass panels, and the slatted wood panels intermingle, creating an efficient composition that unveils itself as a whole.
In addition to common areas, the house consists of a kitchen and pantry, mainly composed of a fluid sequence of living rooms, living rooms, suites, and their respective balconies, with a discrete hierarchy that allows the creation of different moments of encounter and privacy.
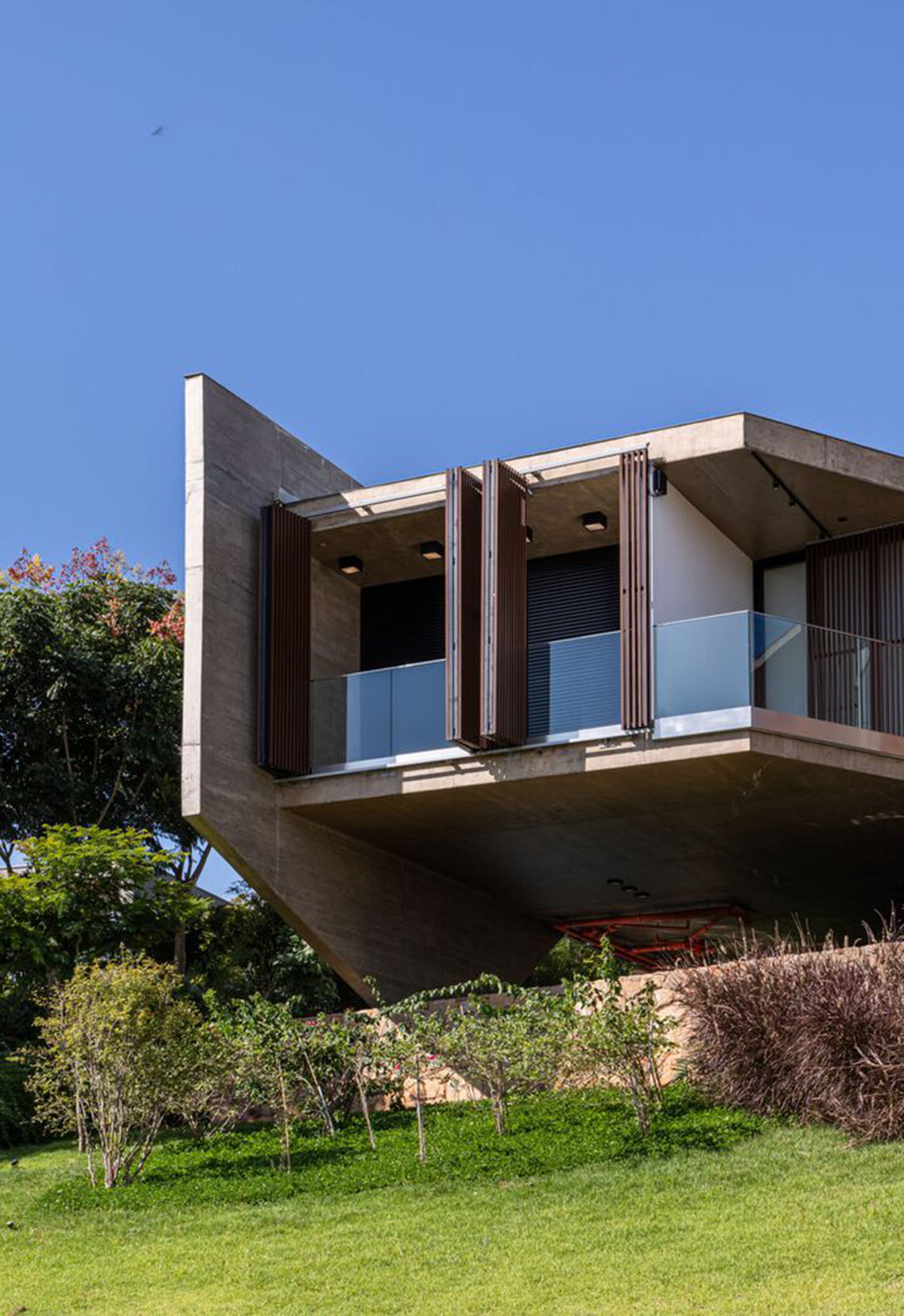
Image © Daniel Santo
A permeable dwelling is thus constructed throughout its ample 750 square meters area: structurally diminutive at the same time that it seeks to be generous in its spaces.
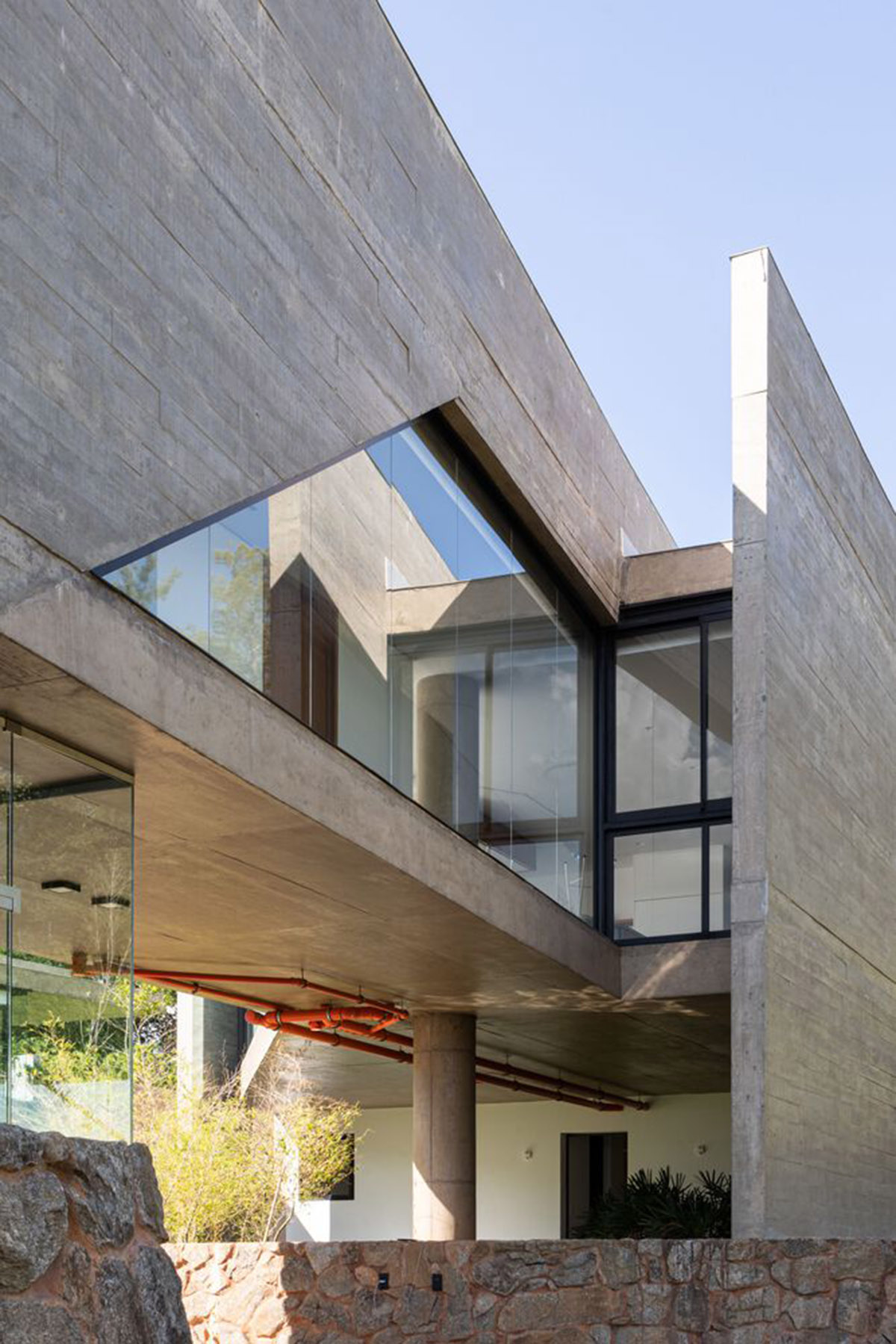
Image © Daniel Santo
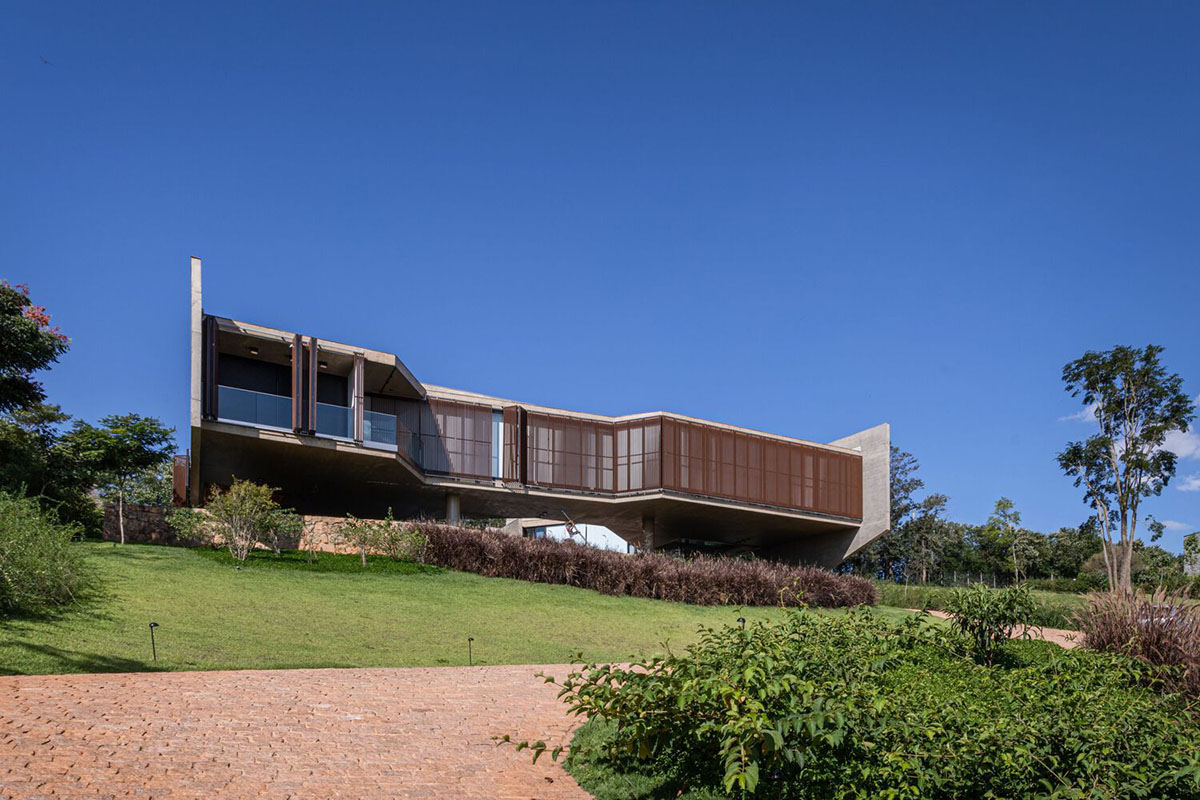
Image © Daniel Santo
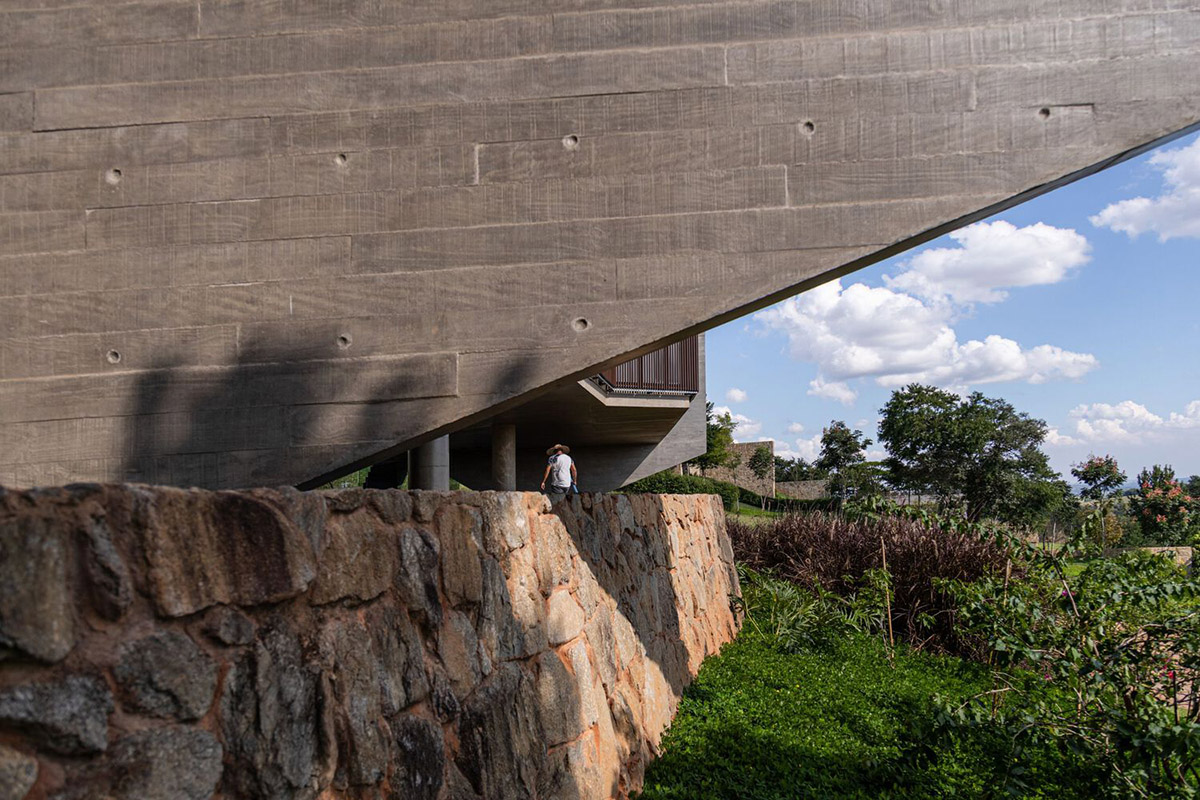
Image © Daniel Santo
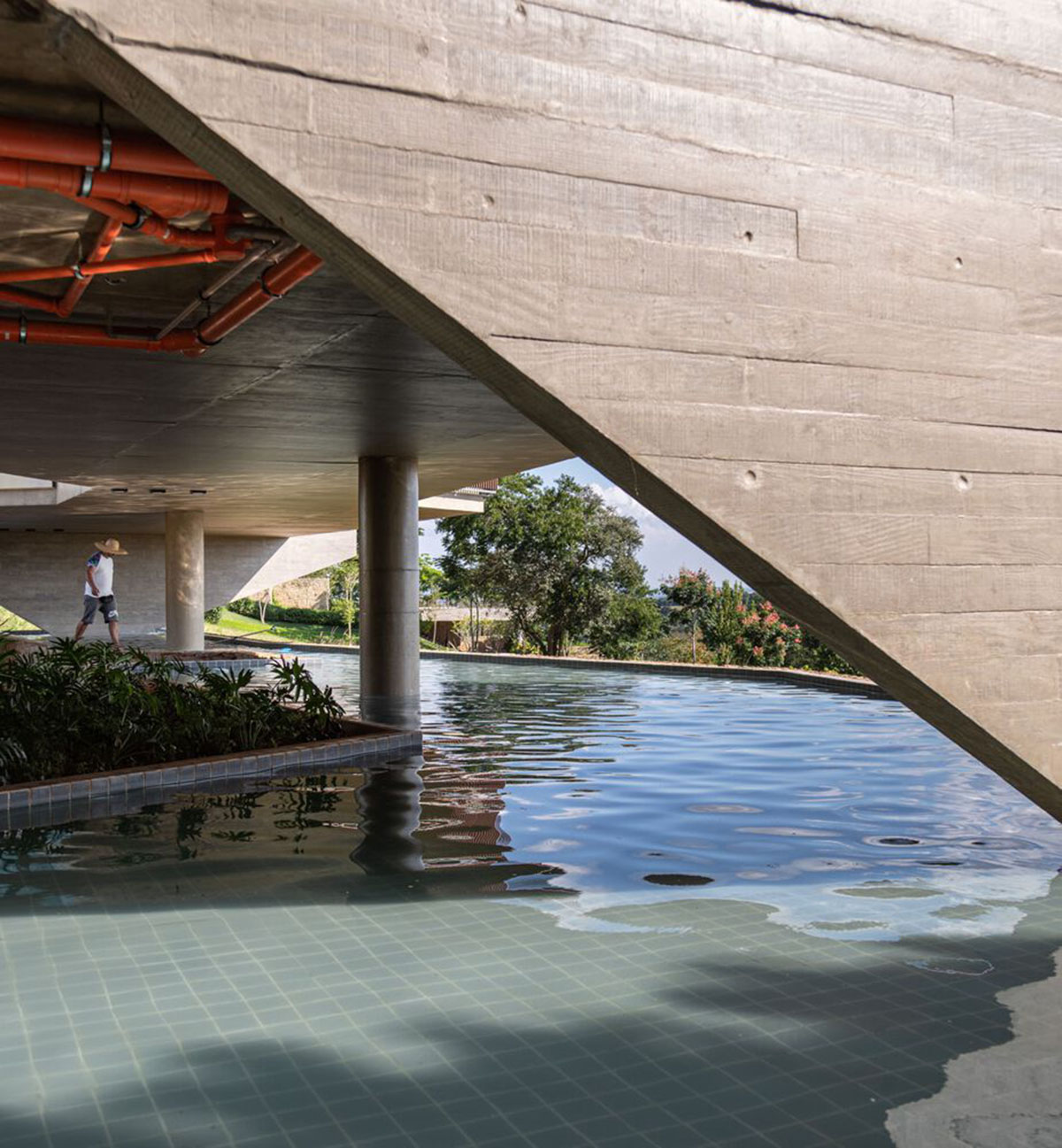
Image © Daniel Santo
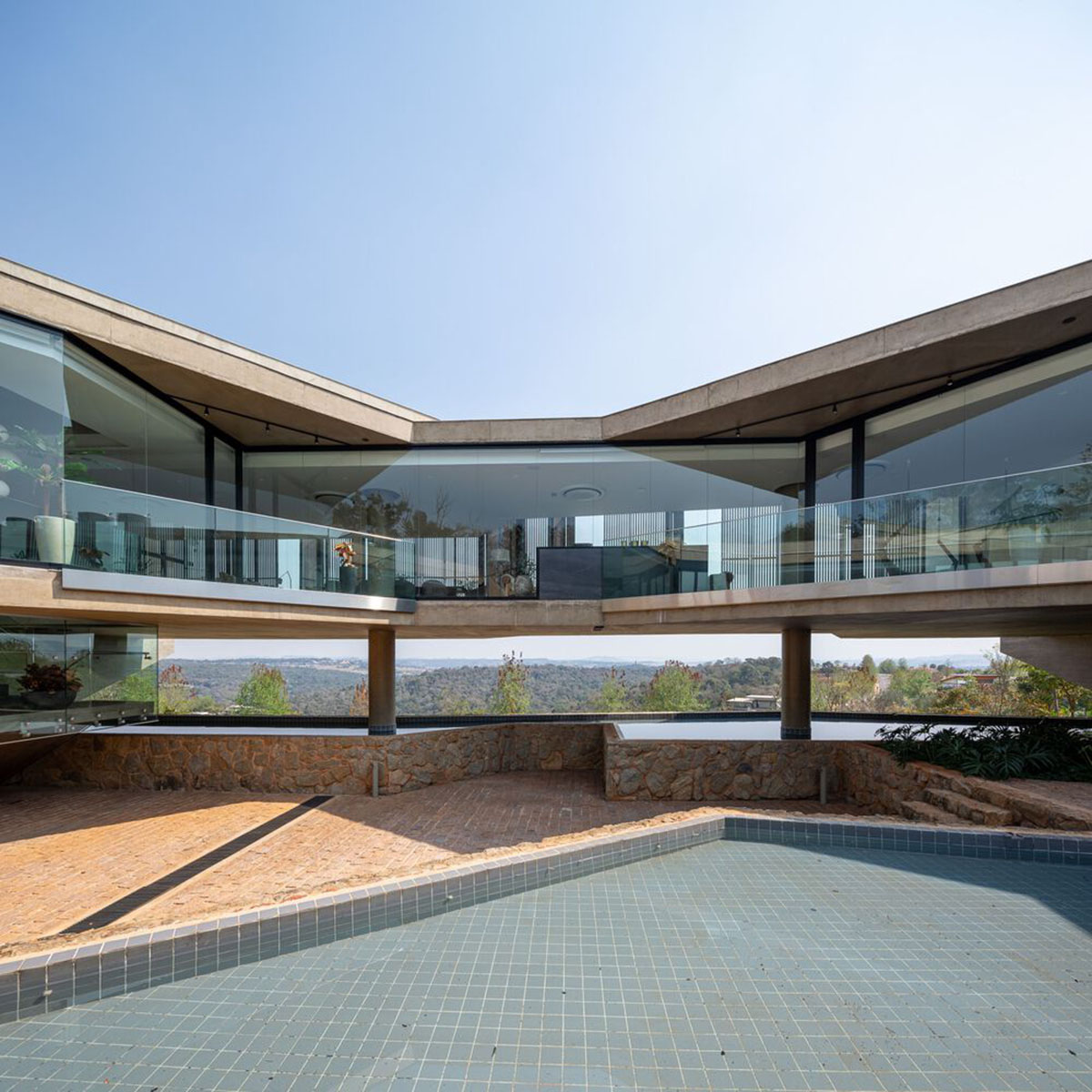
Image © Manuel Sá

Image © Manuel Sá
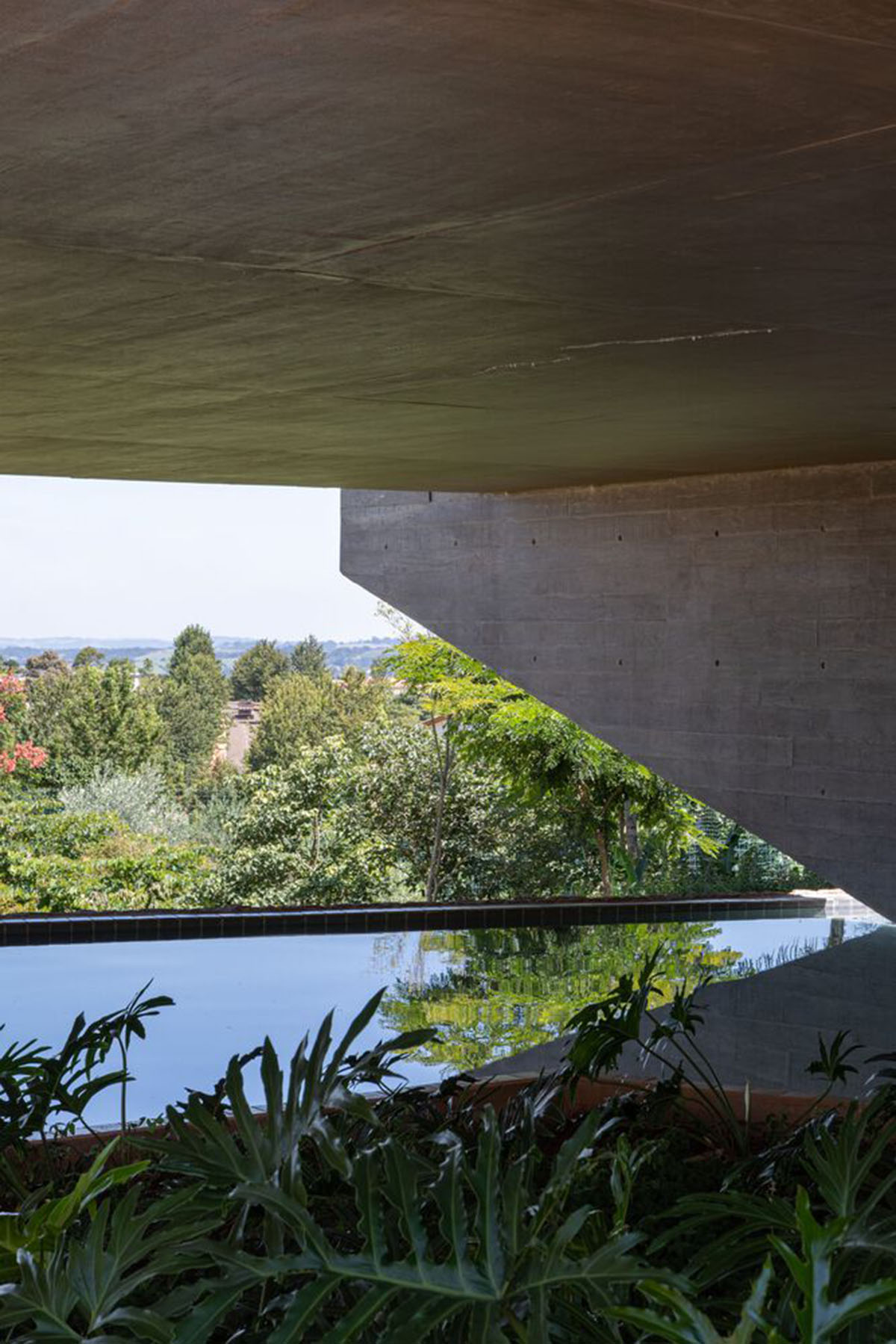
Image © Daniel Santo
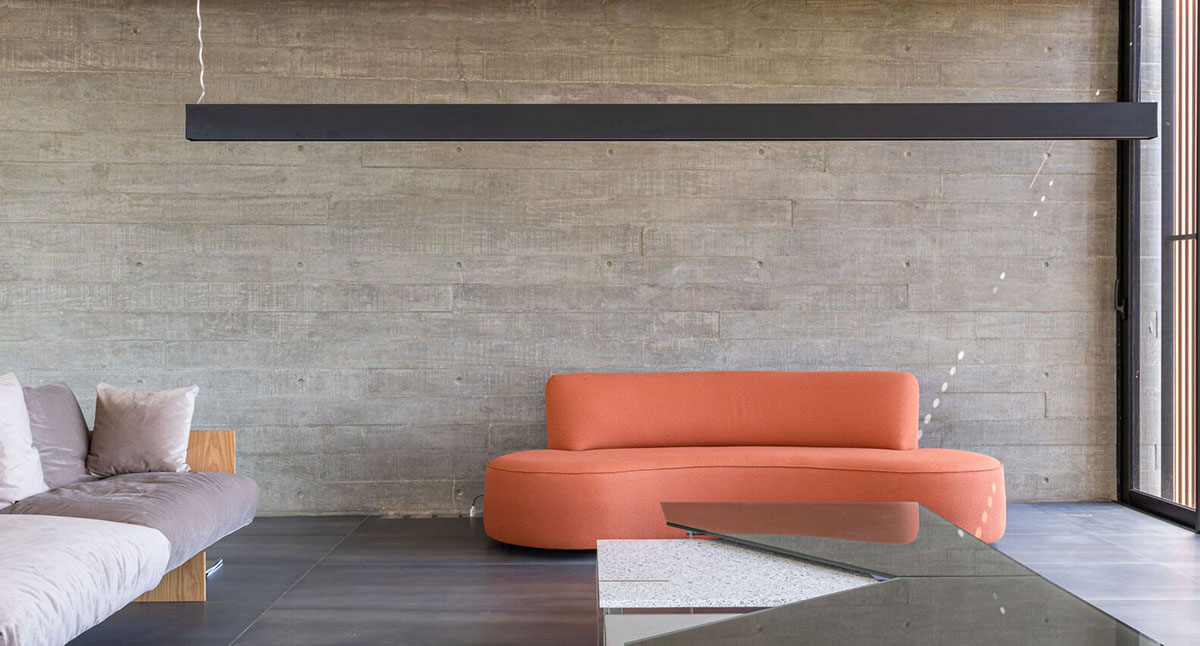
Image © Daniel Santo
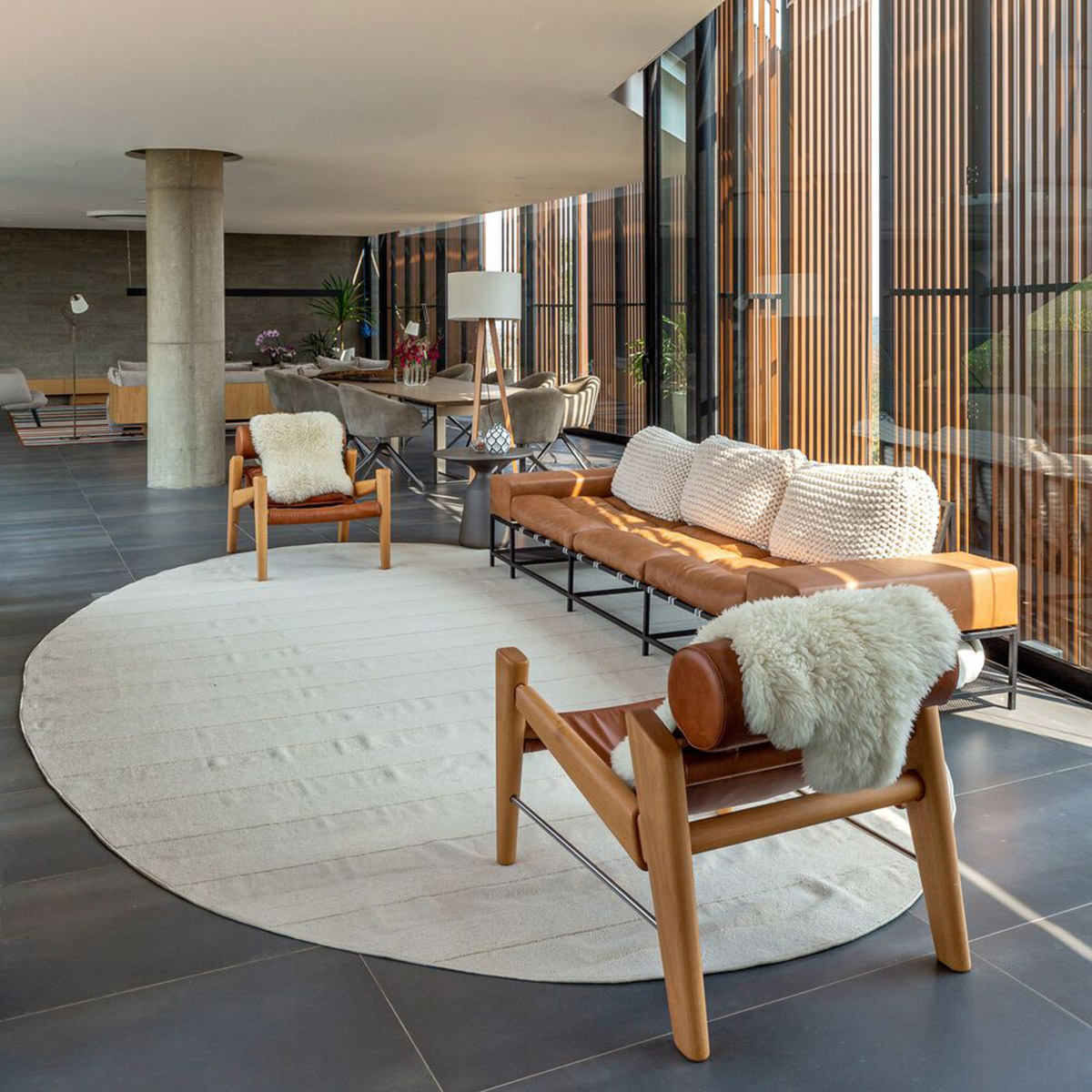
Image © Manuel Sá
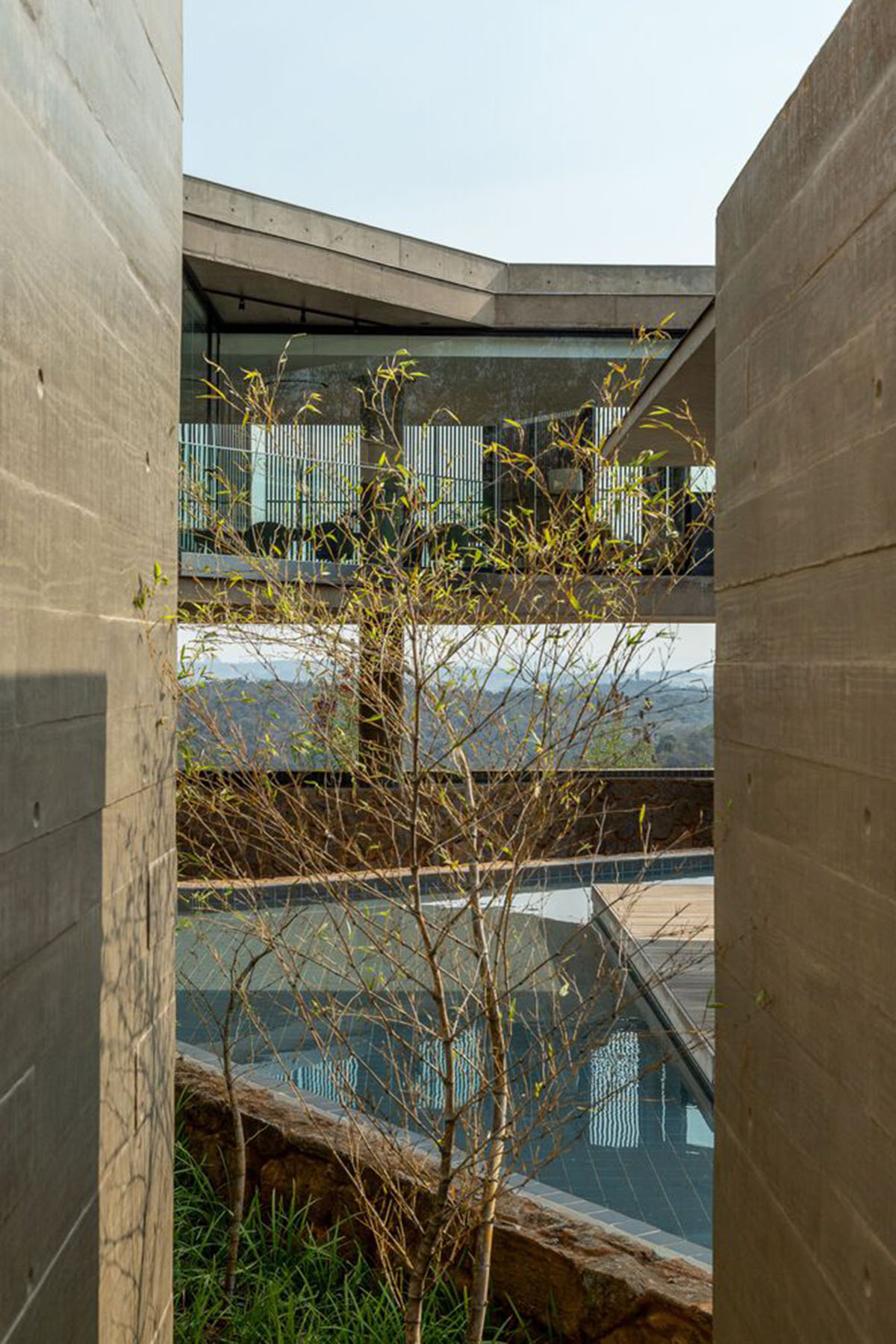
Image © Manuel Sá
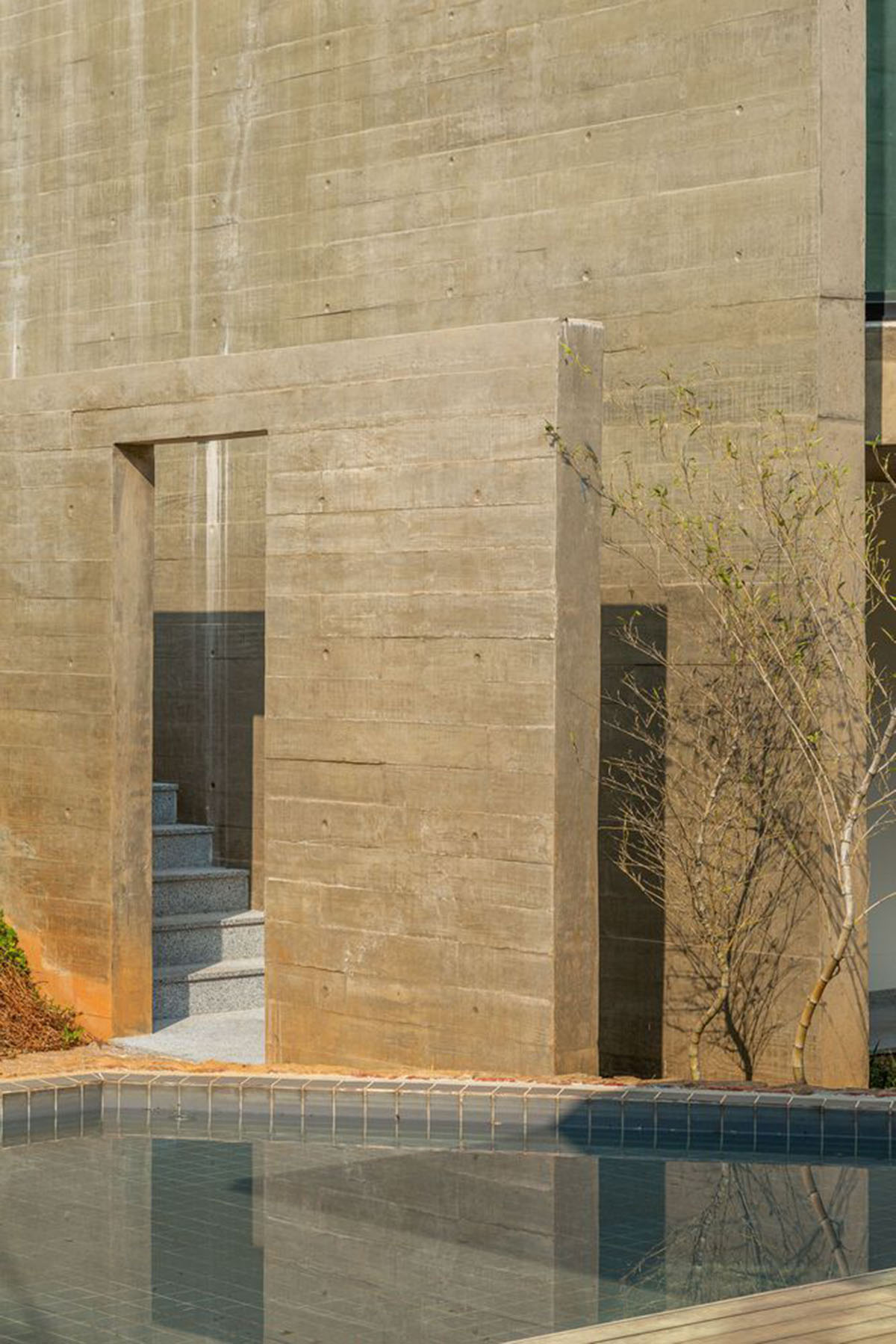
Image © Manuel Sá
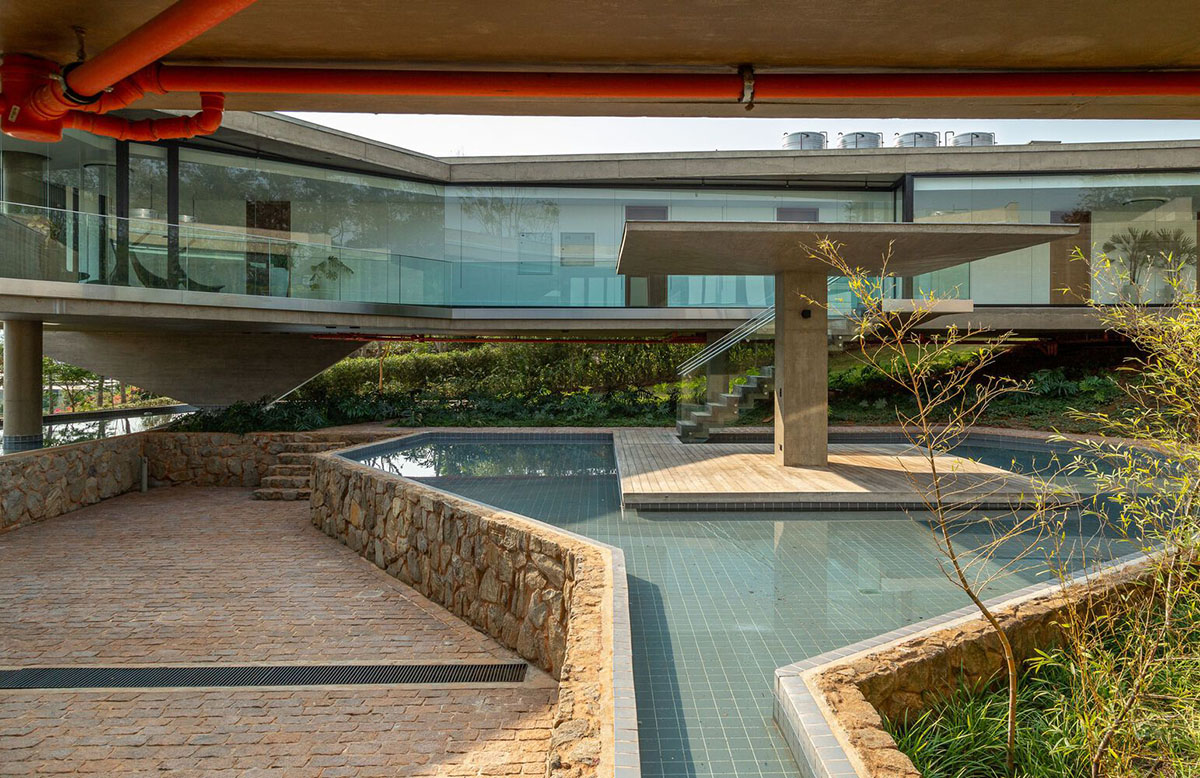
Image © Manuel Sá
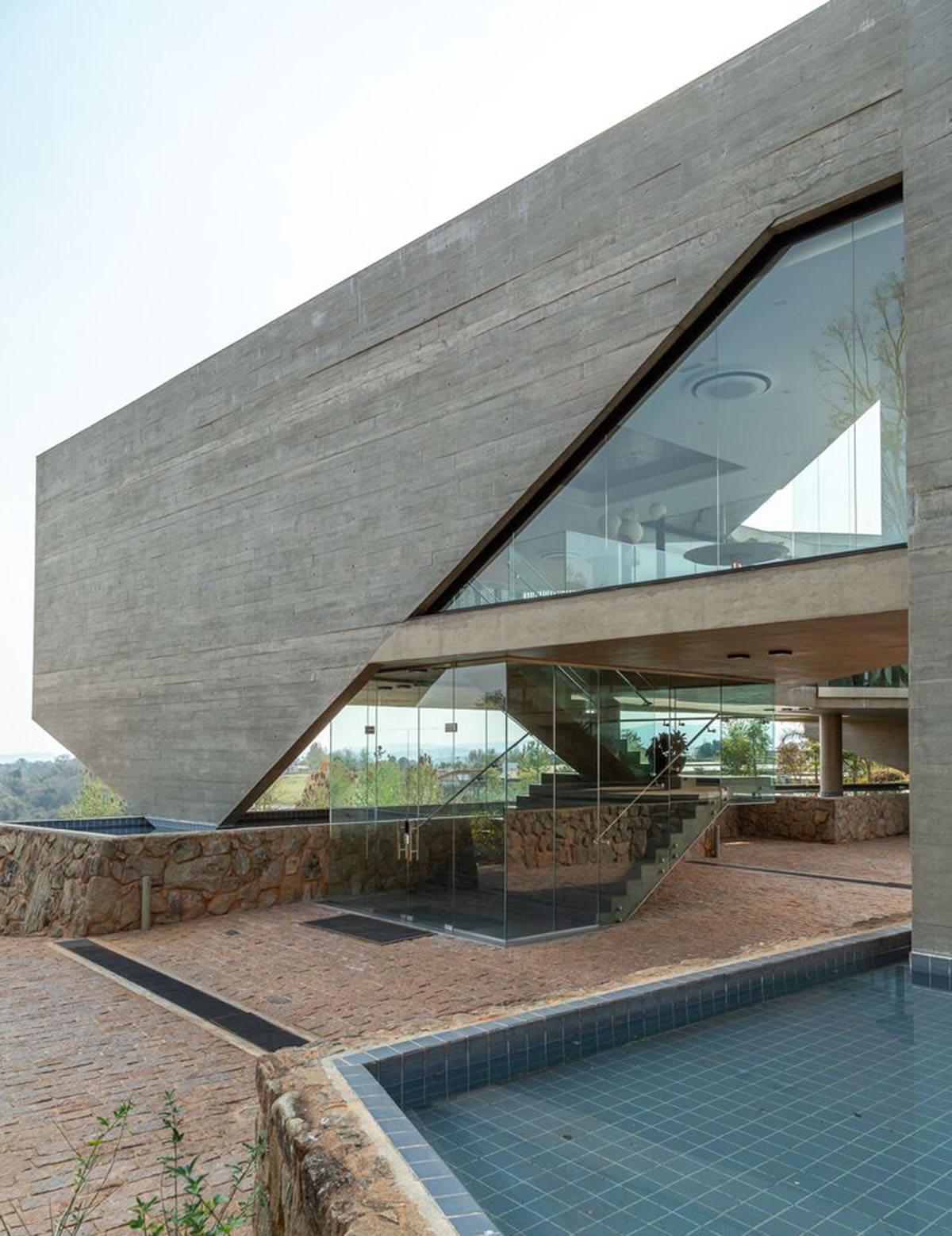
Image © Manuel Sá
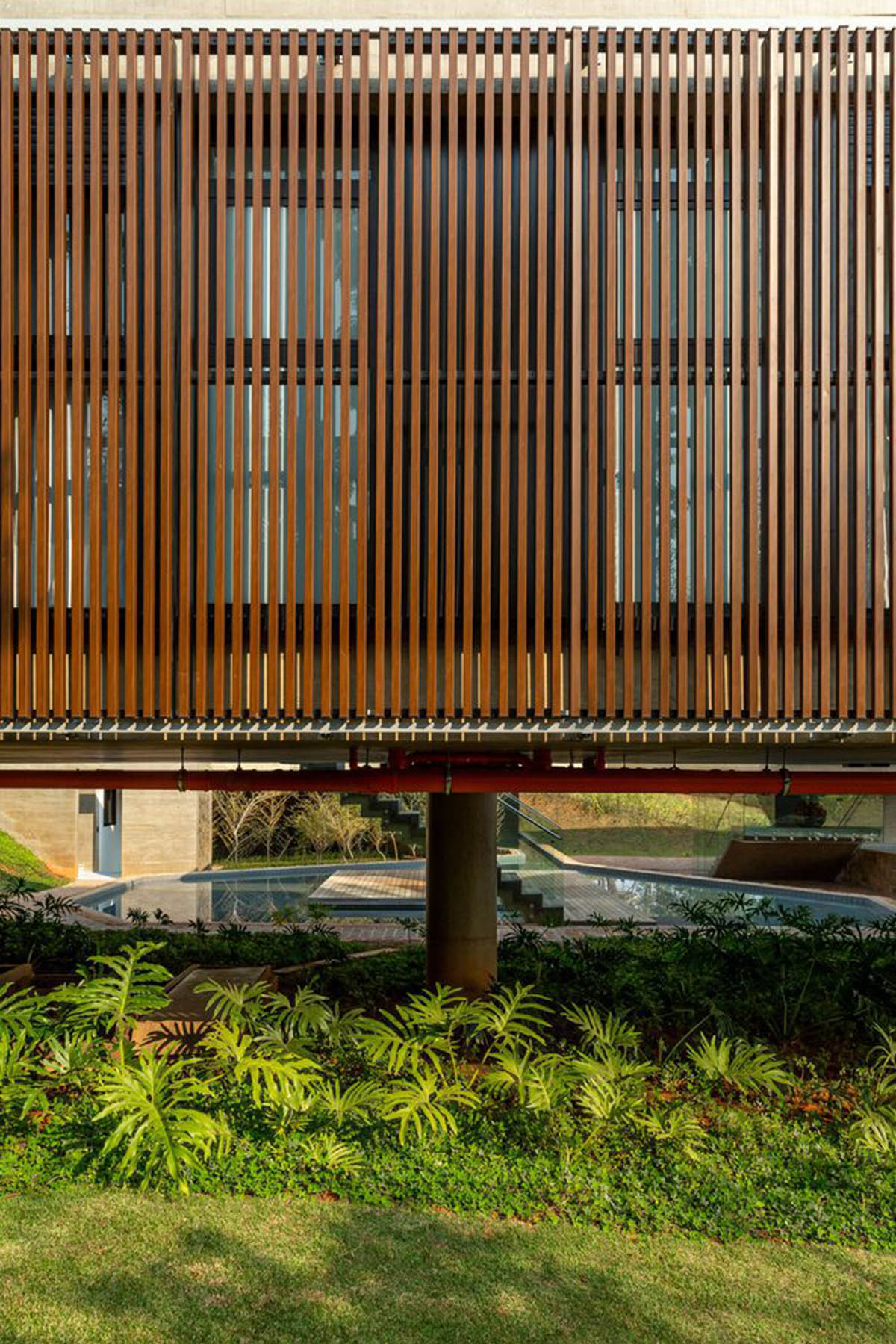
Image © Manuel Sá
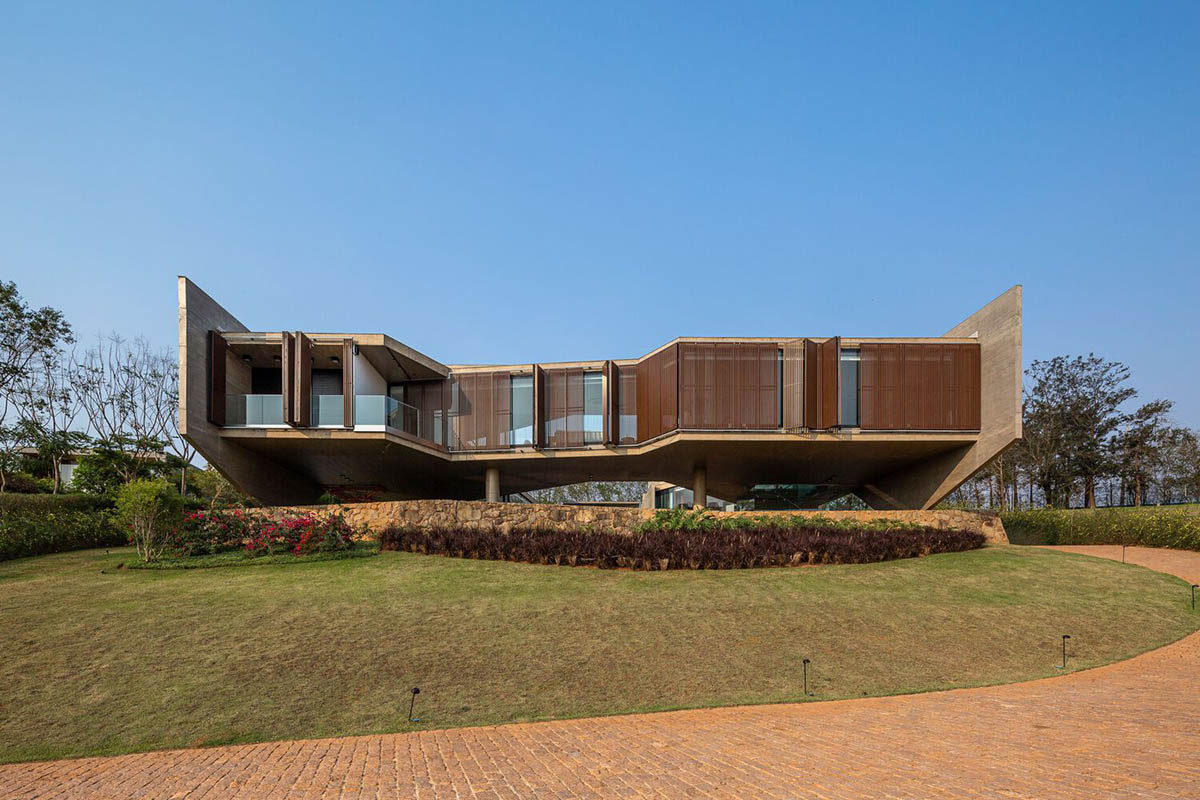
Image © Manuel Sá
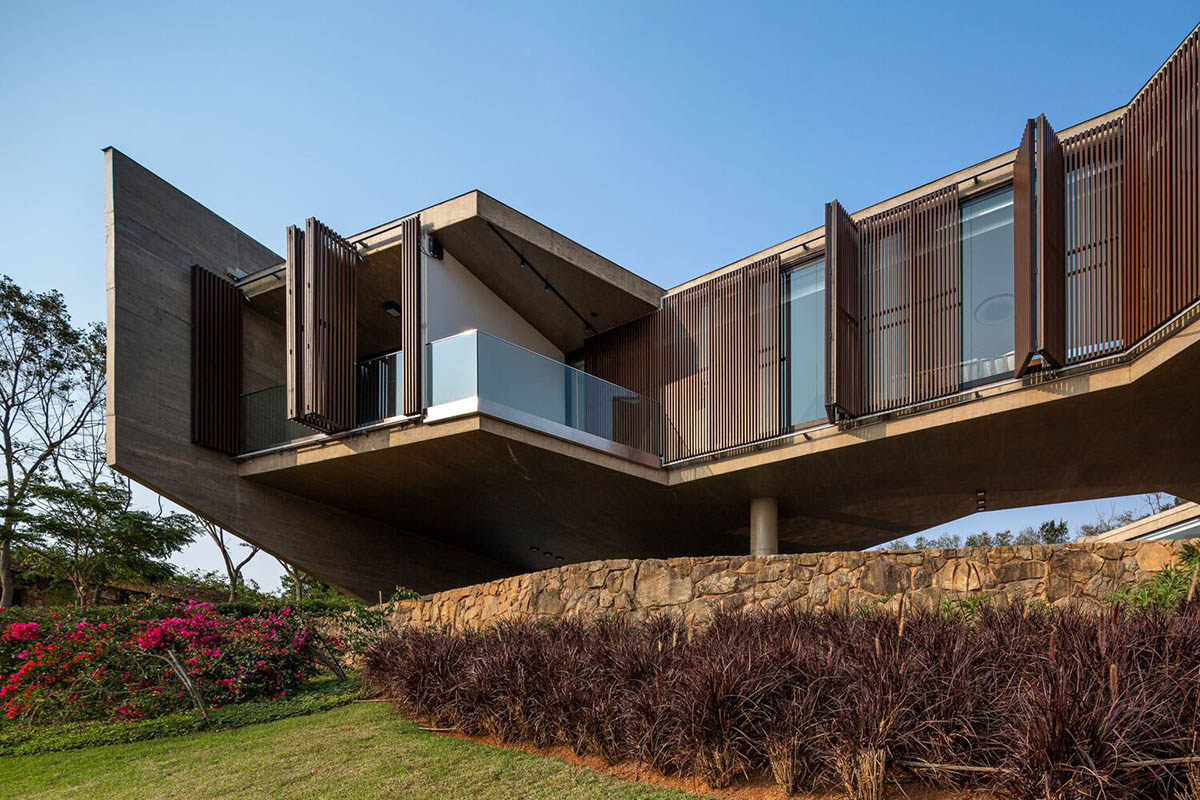
Image © Manuel Sá
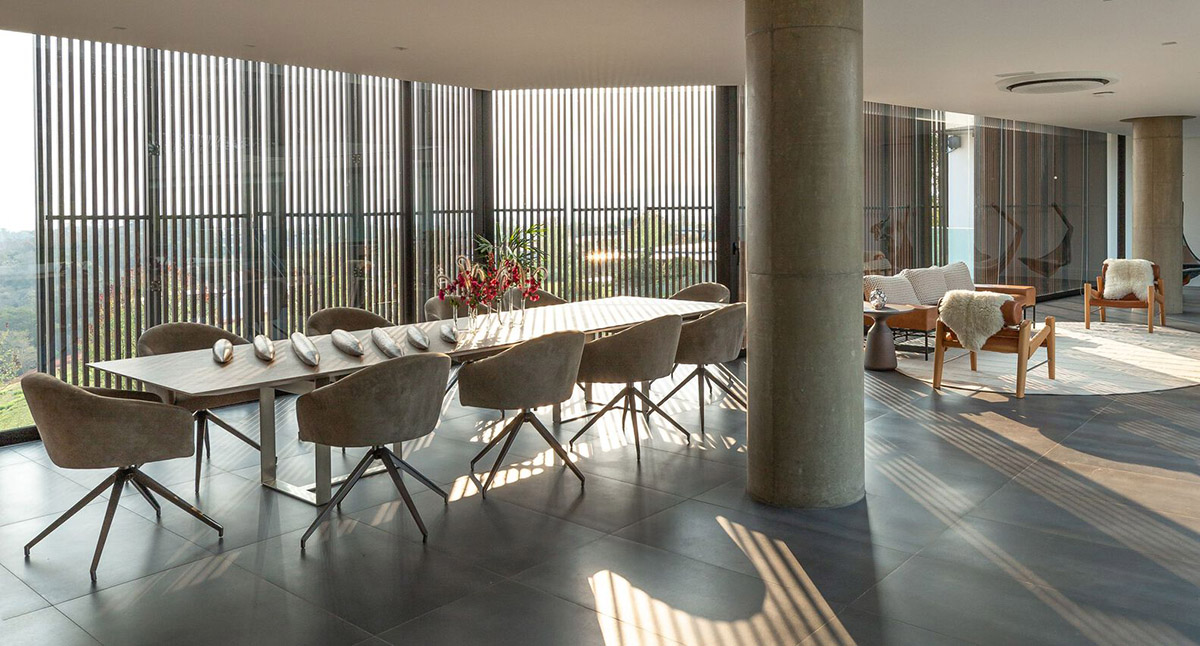
Image © Manuel Sá

Image © Manuel Sá
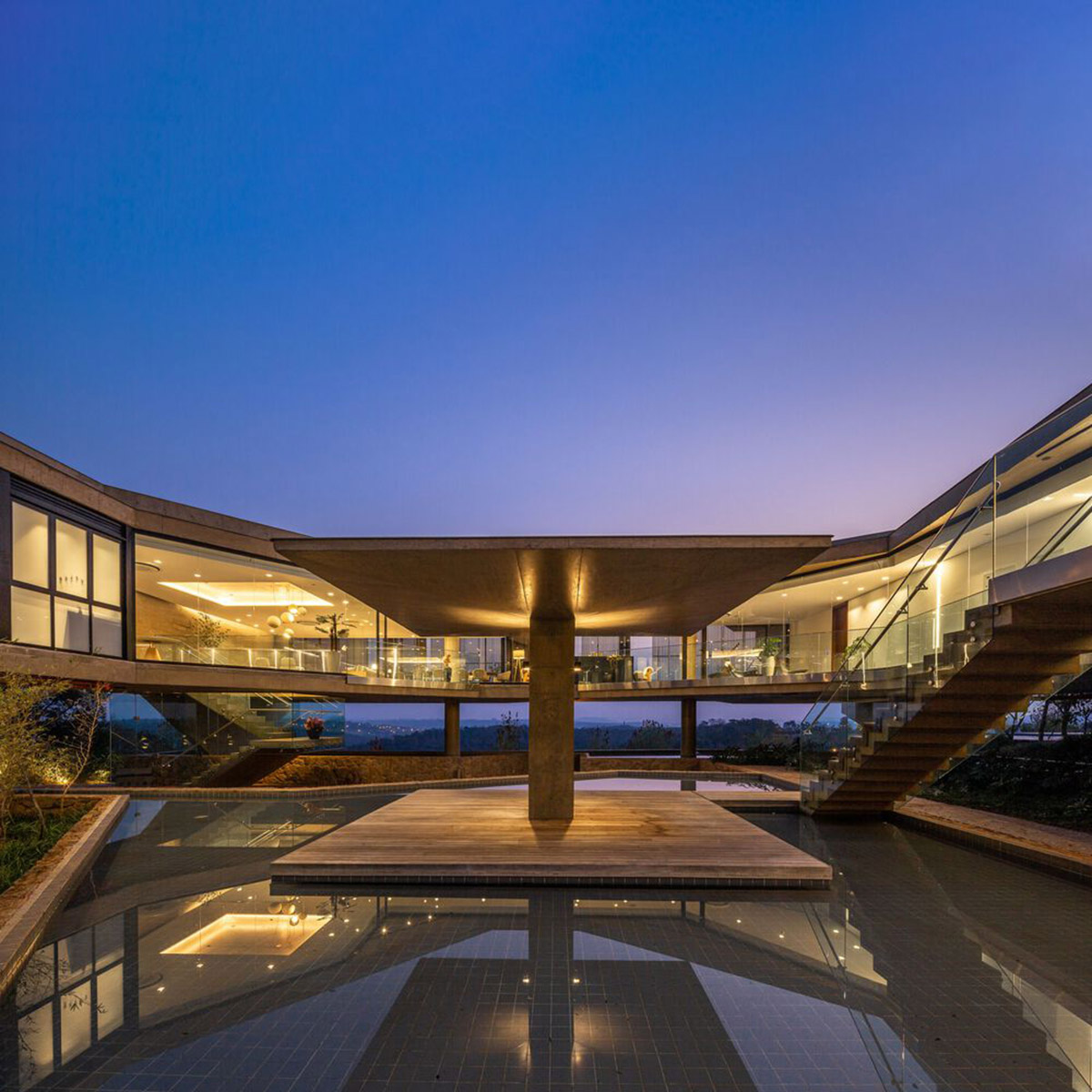
Image © Manuel Sá
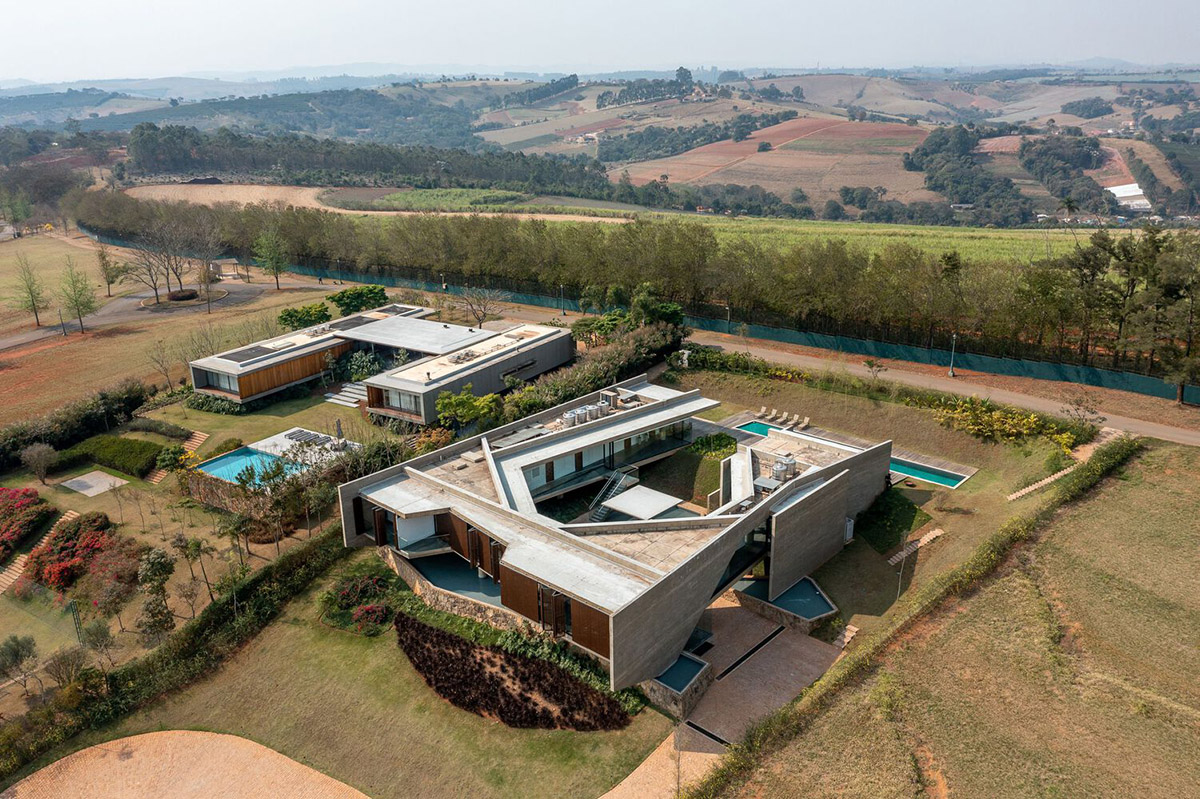
Image © Manuel Sá
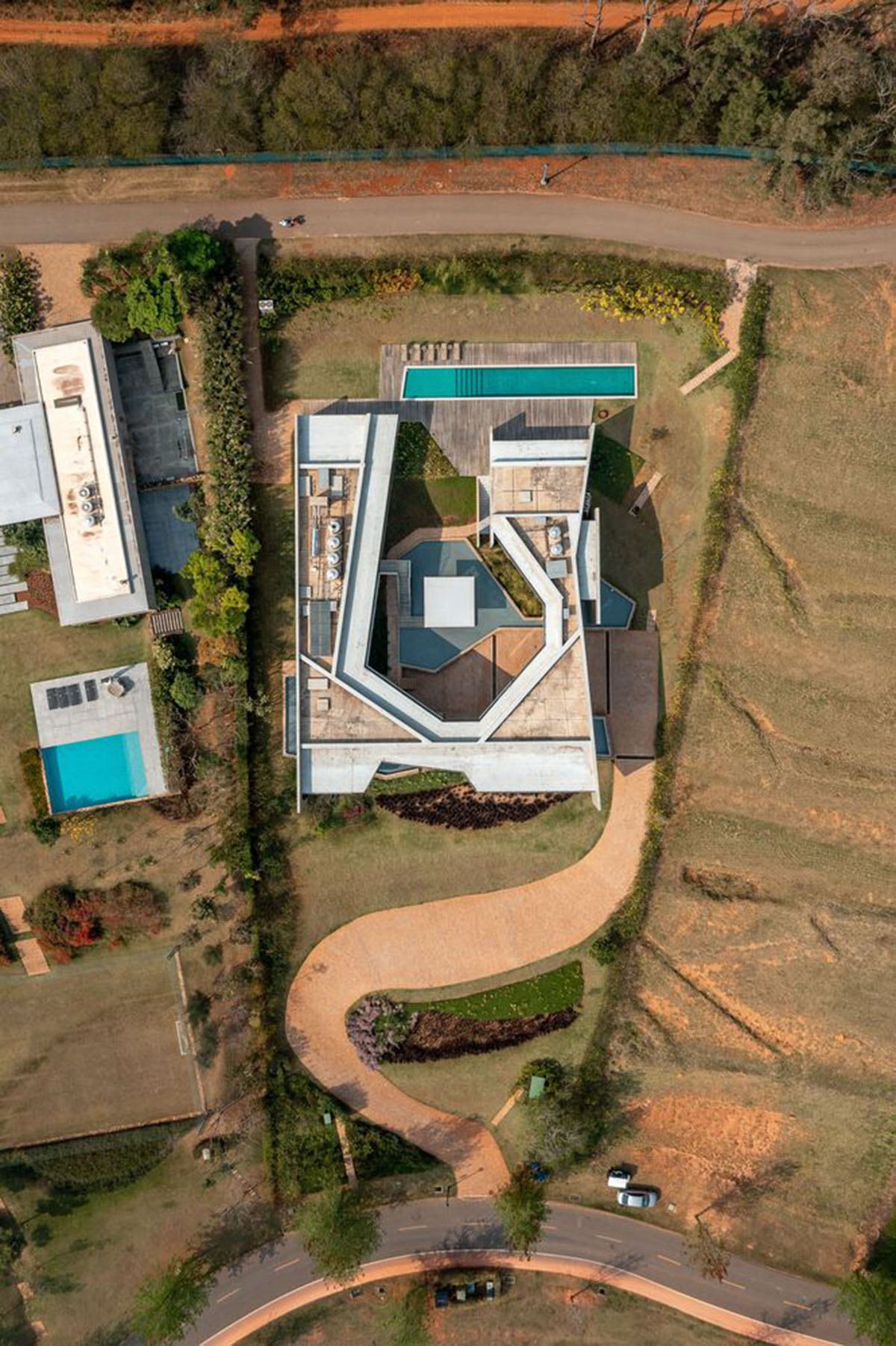
Image © Manuel Sá
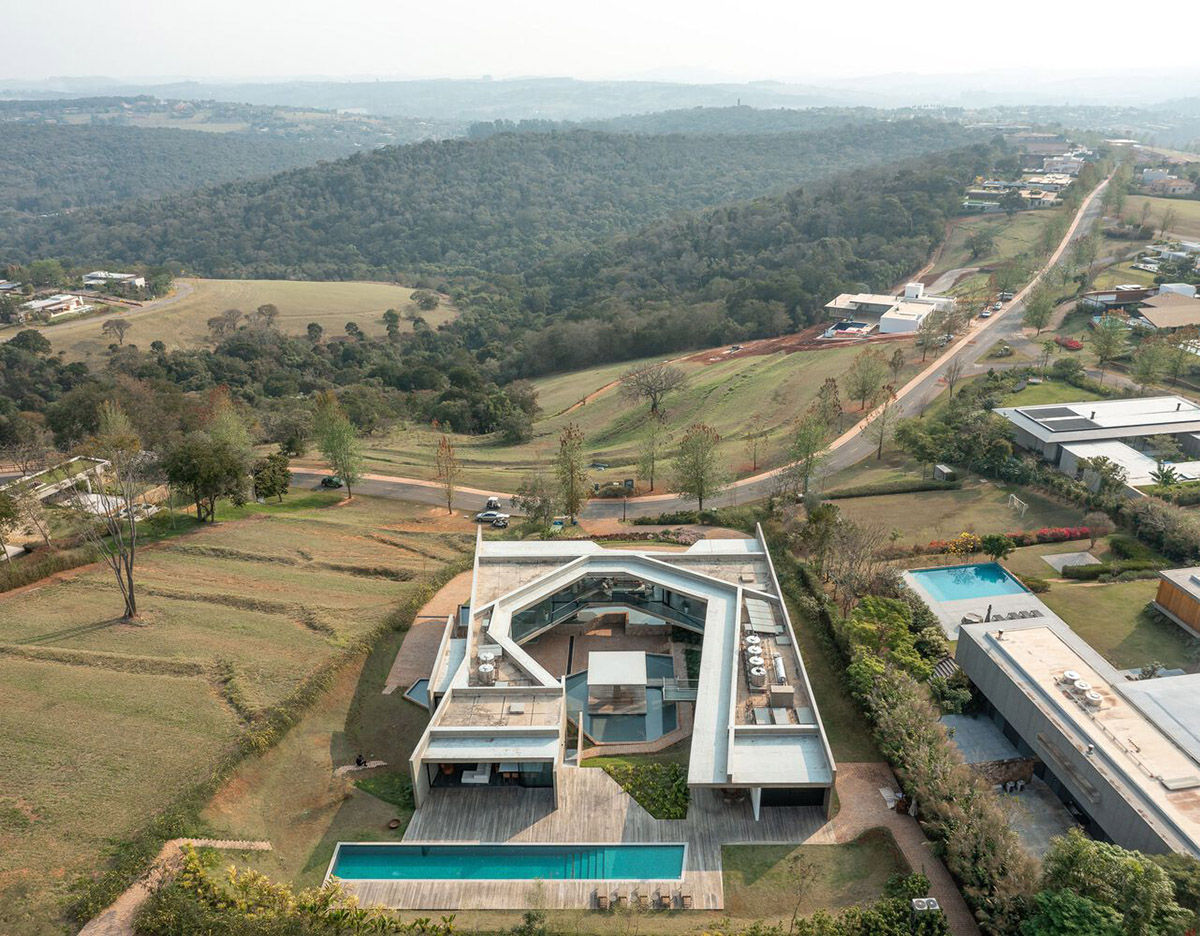
Image © Manuel Sá
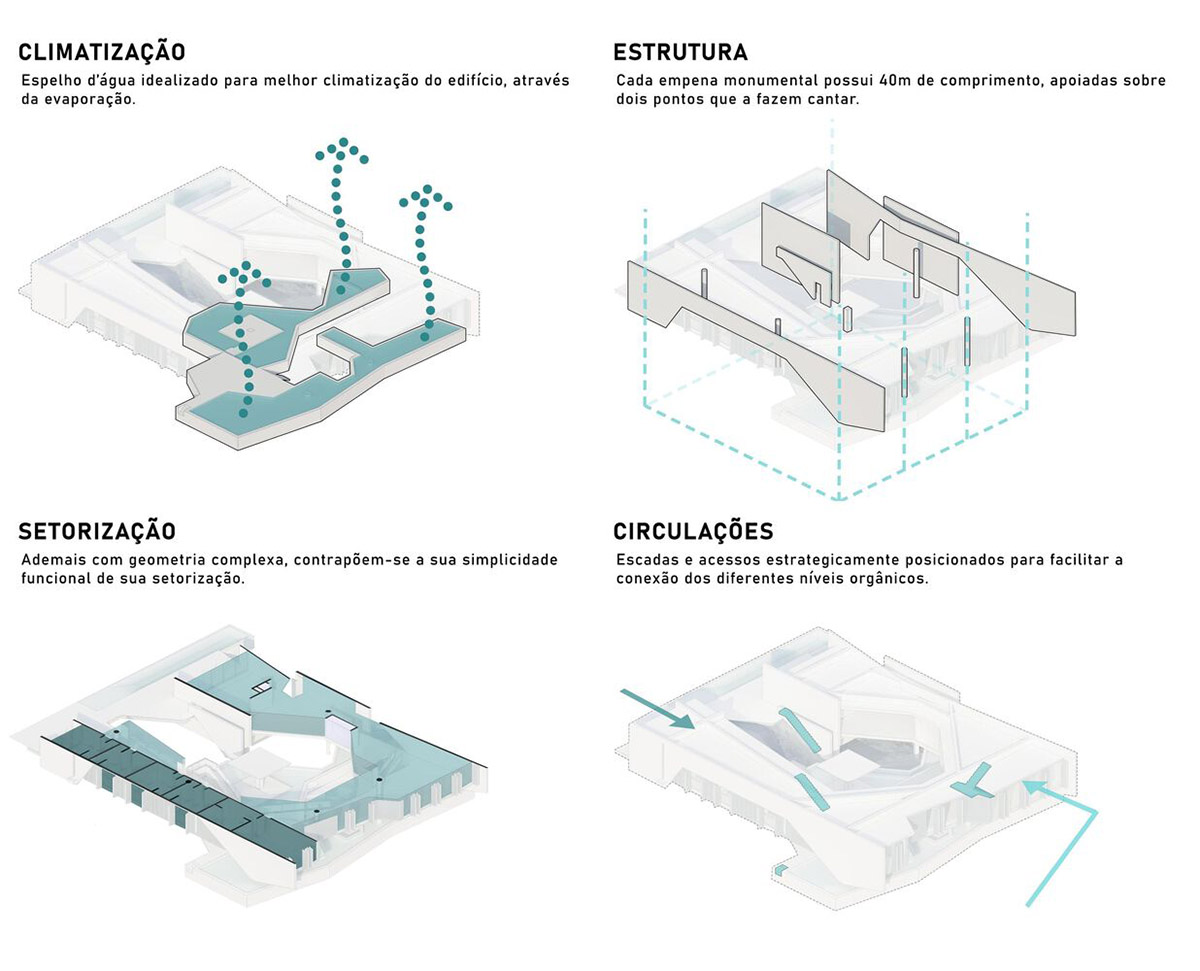
Diagram
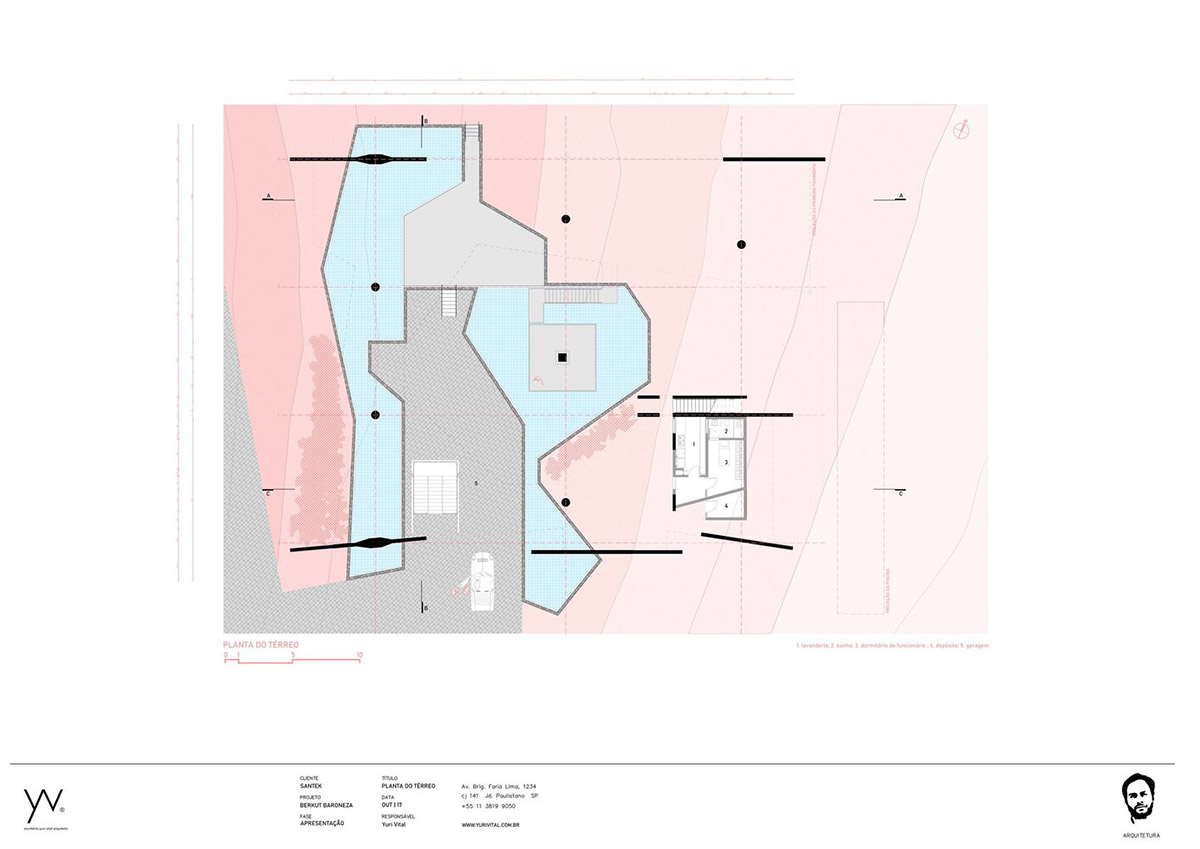
Ground floor plan
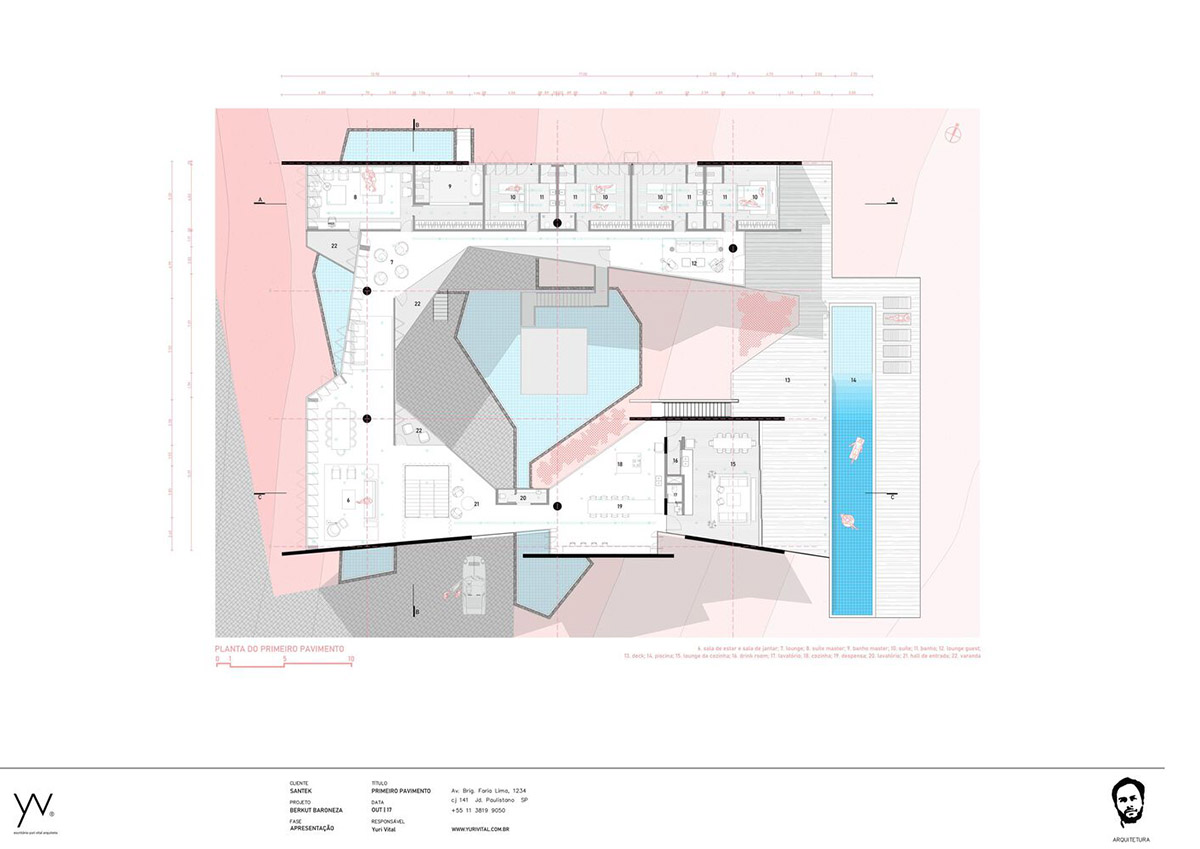
First floor plan
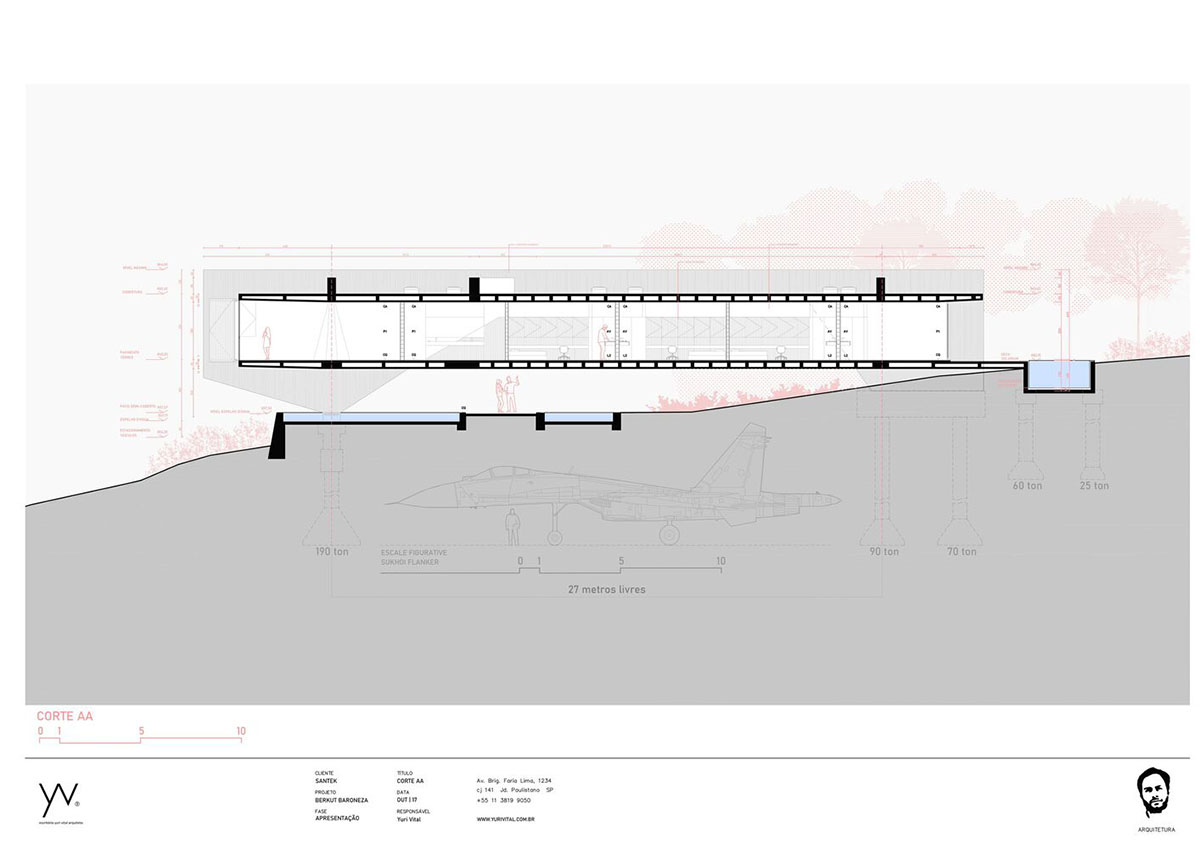
Section AA
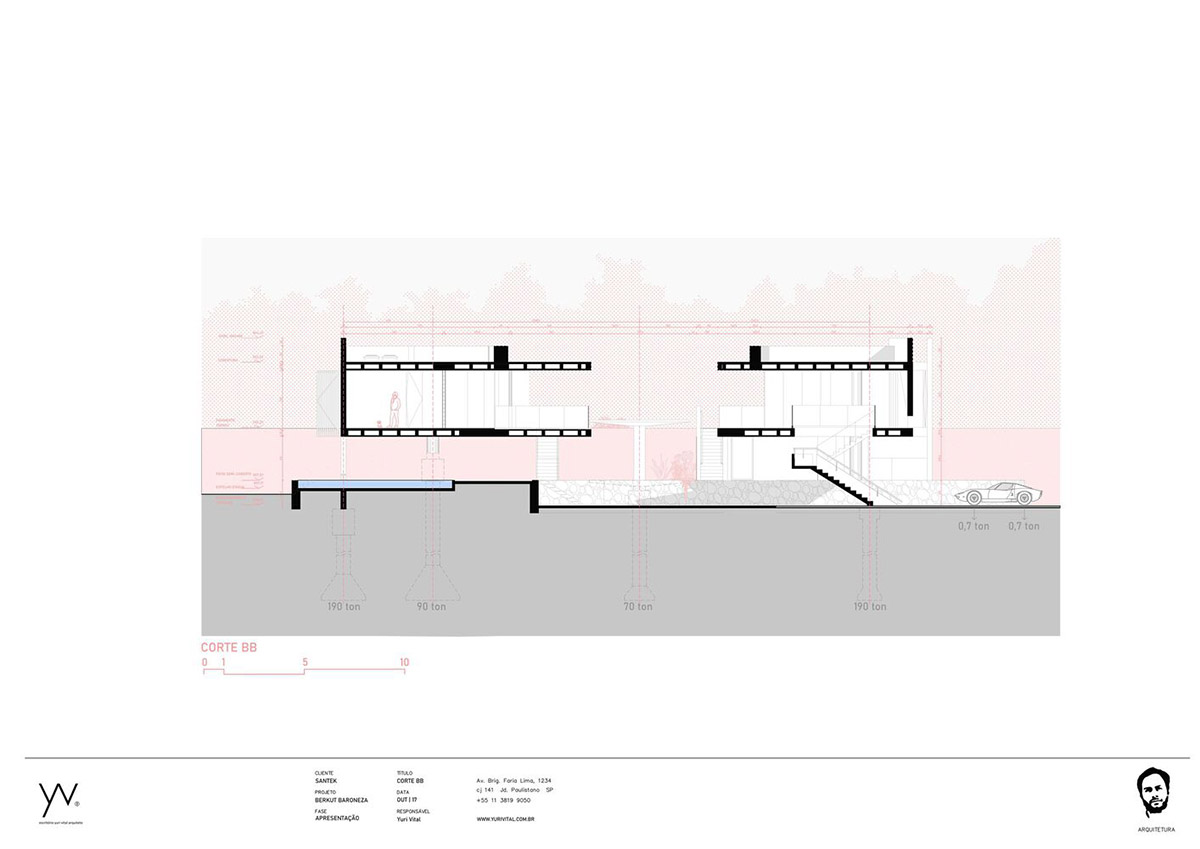
Section BB

Section CC
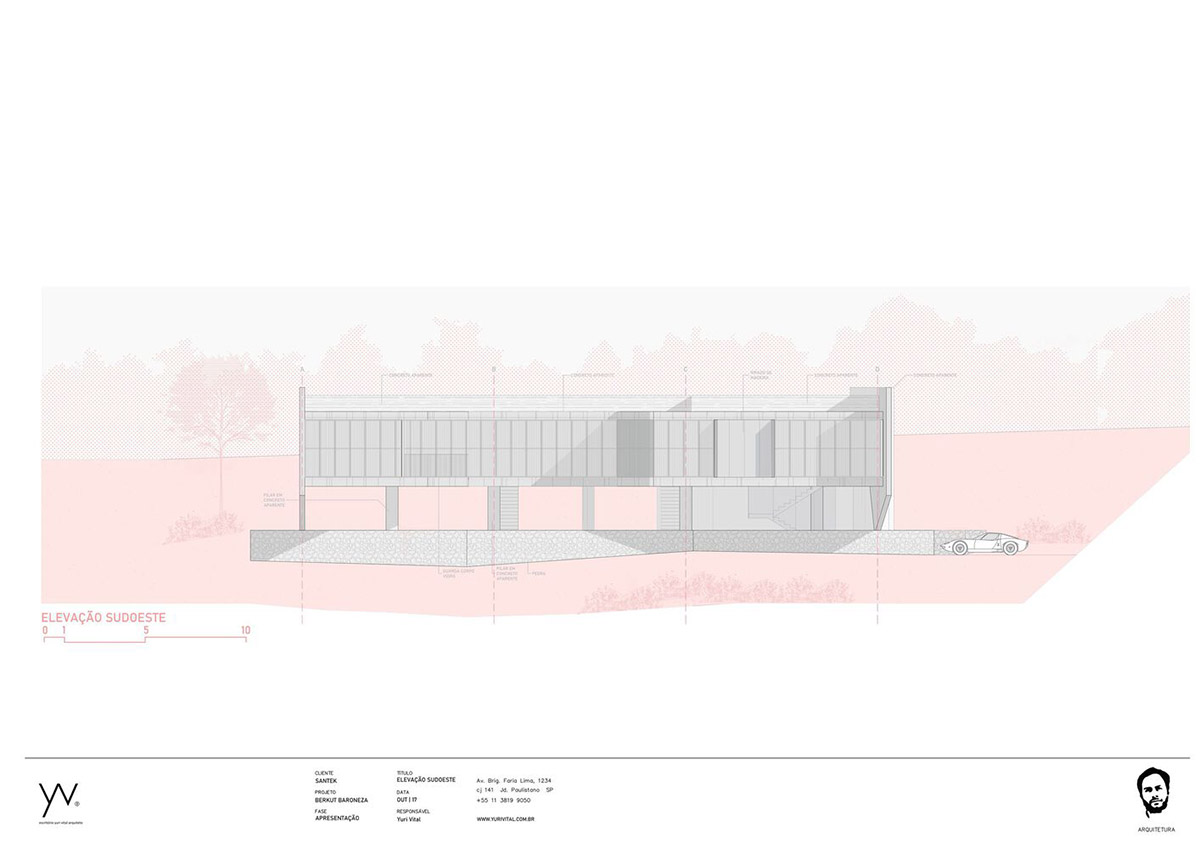
Southeast elevation
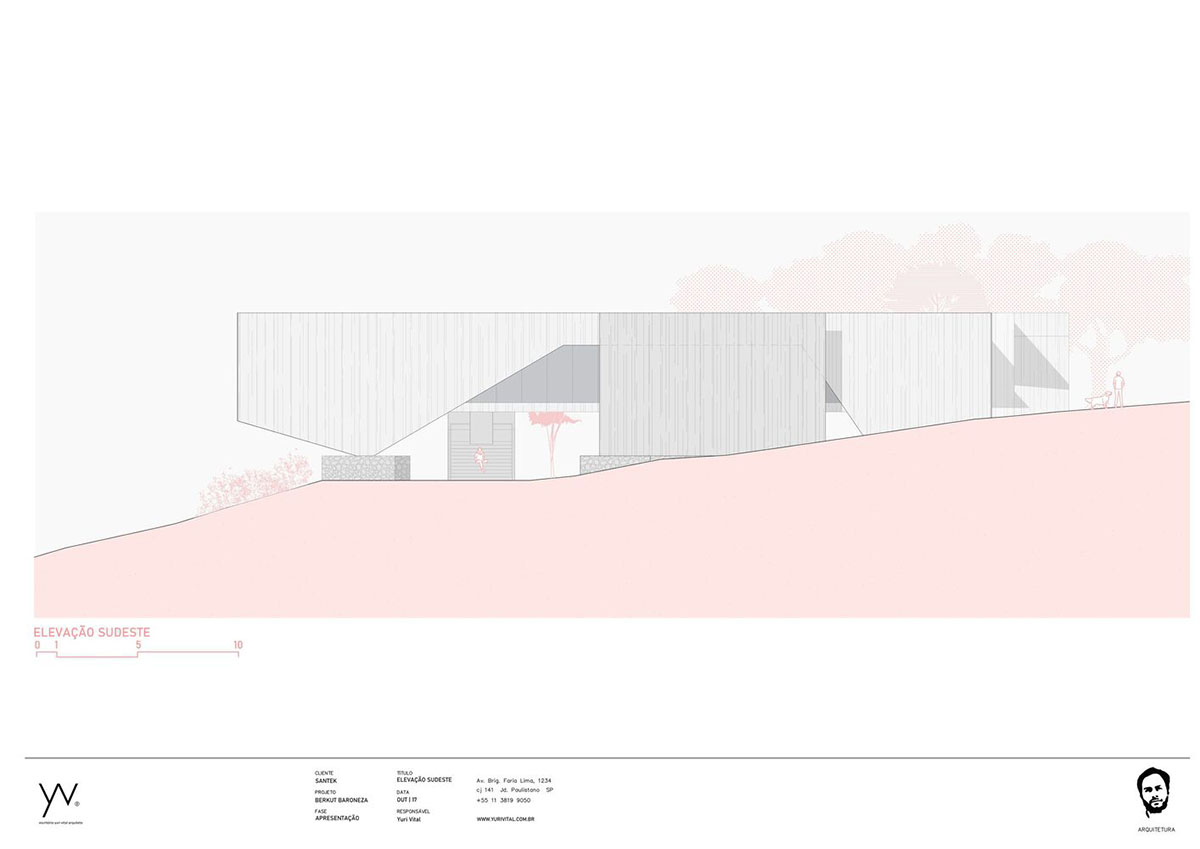
Southwest elevation
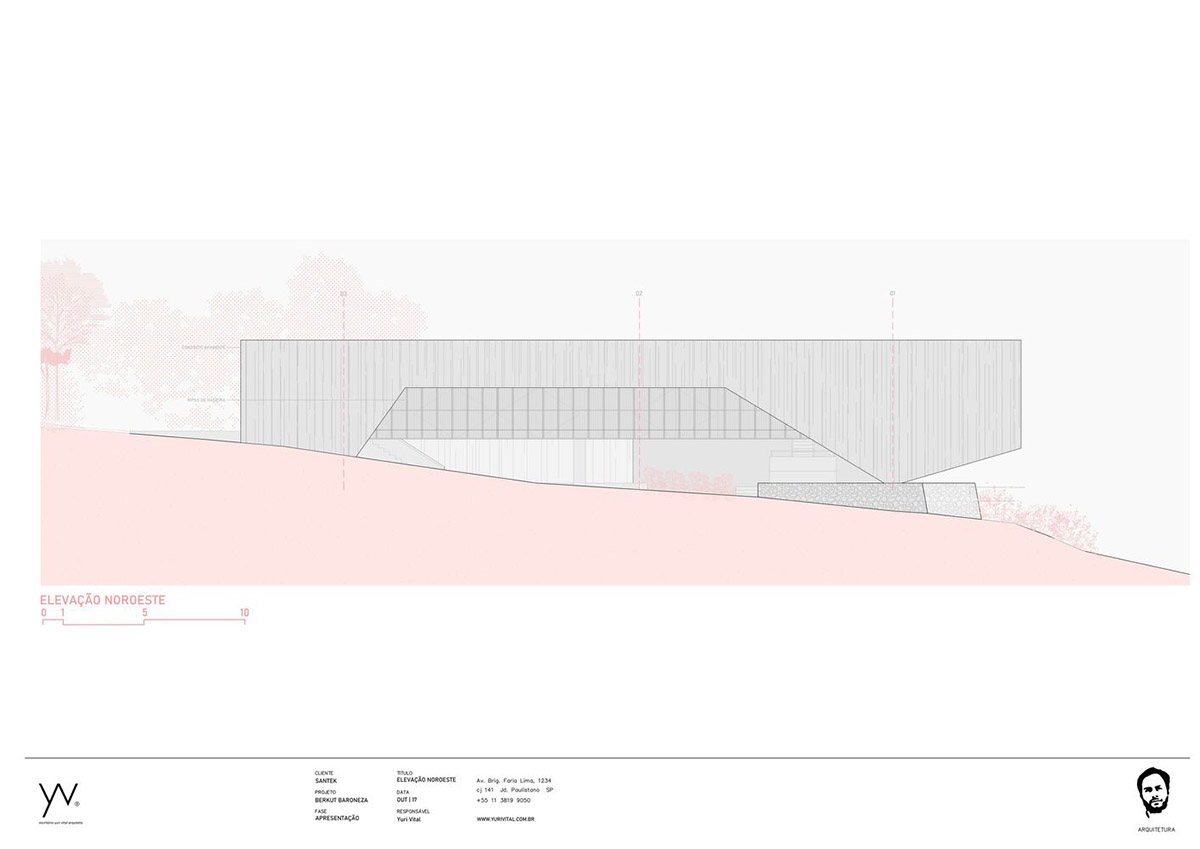
Northeast elevation
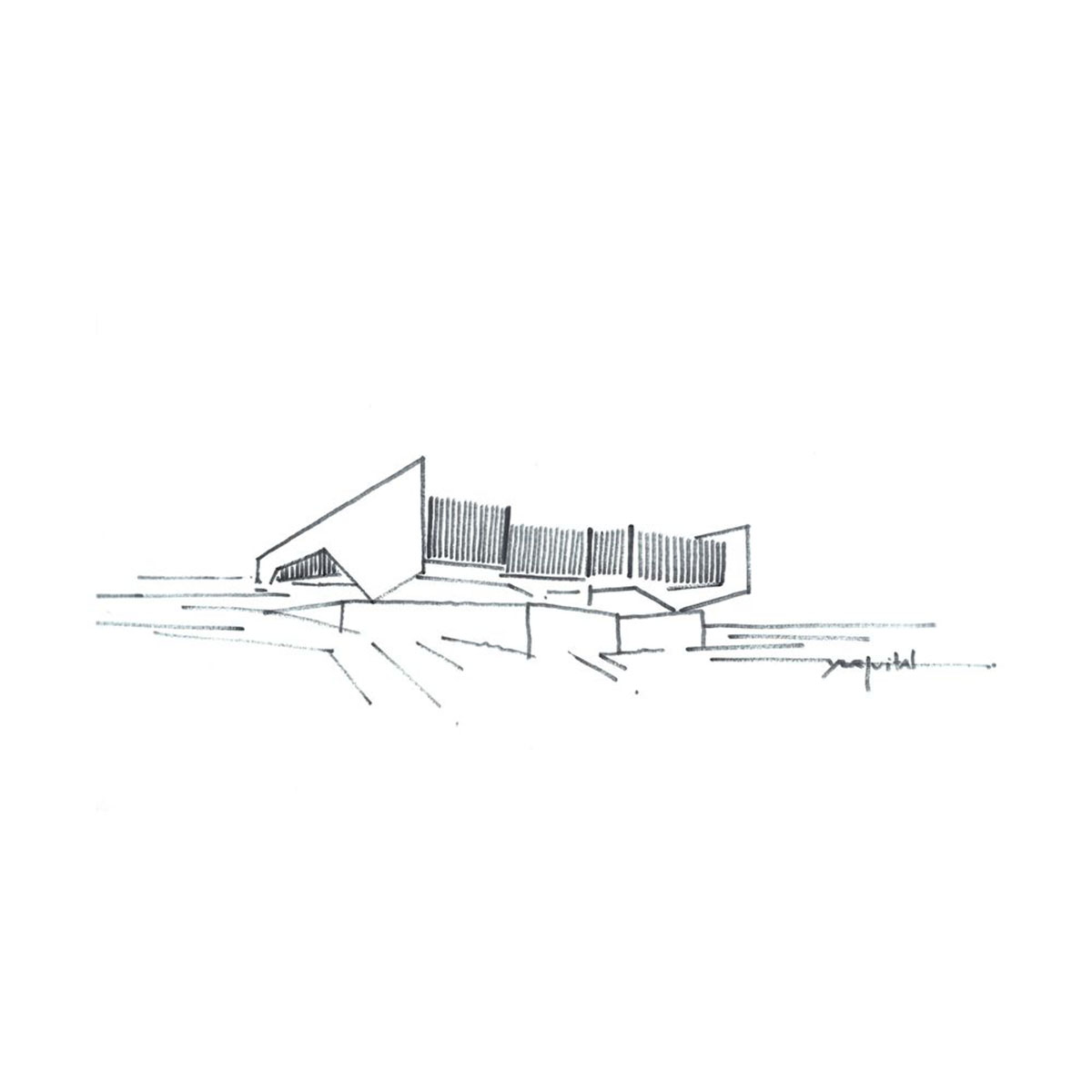
Sketch
Project facts
Project name: Berkut Baroneza House
Architects: Yuri Vital
Location: Brazil
Date: 2021
Size: 693m2
Top image © Daniel Santo
All images © Daniel Santo, Manuel Sá
All drawings © Yuri Vital
> via Yuri Vital
