Submitted by WA Contents
Laurent Troost Architectures designs transparent pavilion with randomly tilted columns in Brazil
Brazil Architecture News - Apr 23, 2020 - 11:43 12797 views
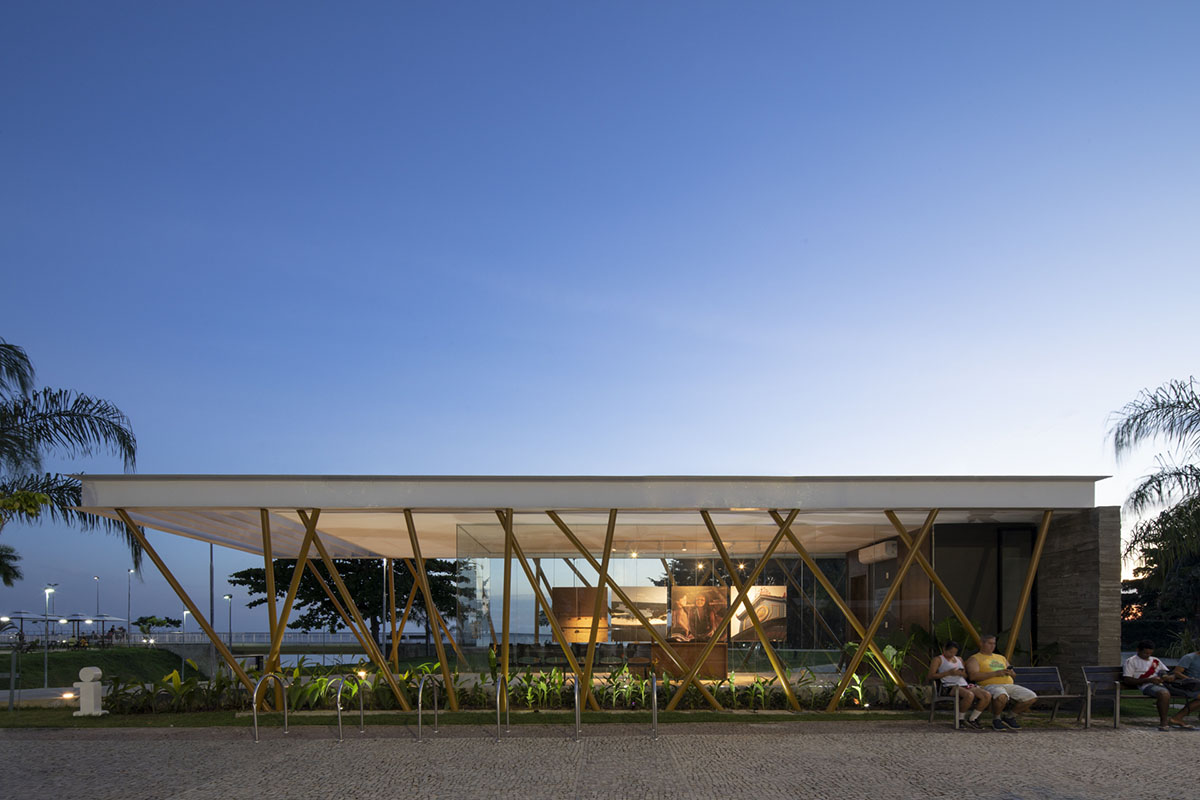
Brazilian architecture studio Laurent Troost Architectures has completed a small transparent pavilion that is supported by randomly titled columns in Manaus, Amazon, Brazil.
The 105,8-square-metre pavilion functions as a tourist information center located in the main public park of Manaus on the edge of the Negro River, the Ponta Negra Park.
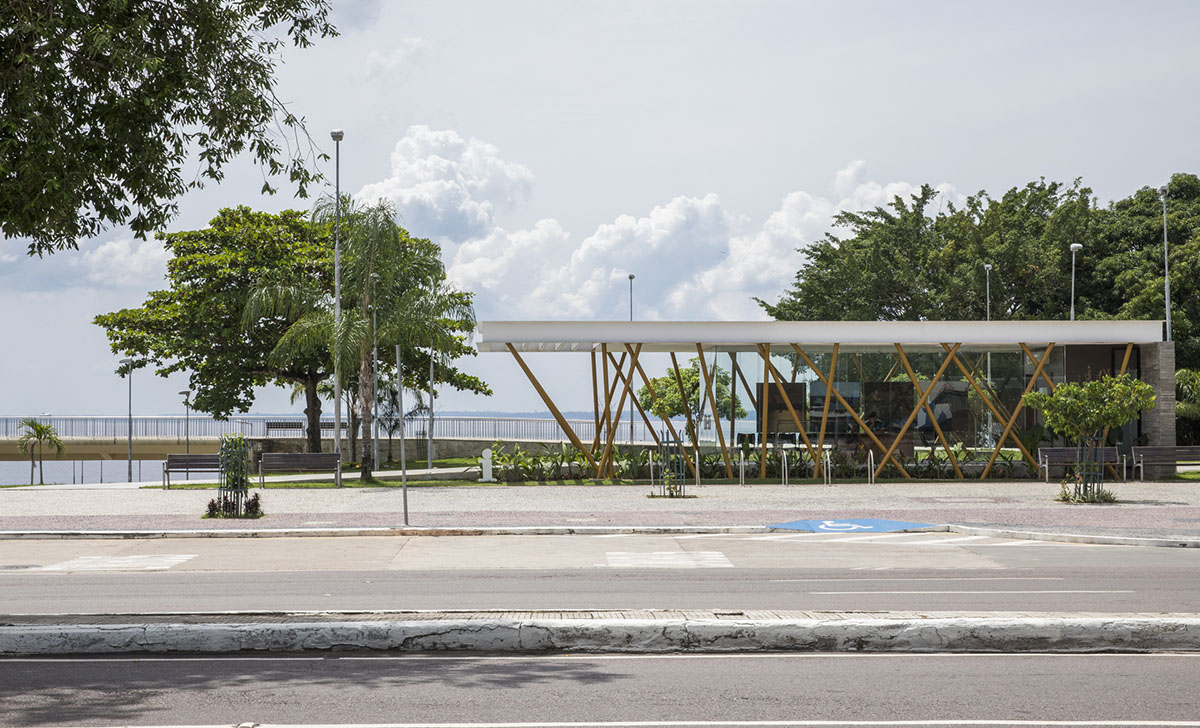
"Views of the horizon and of the Negro River are scarce in the capital of the Amazon and could not be obstructed by the construction of this Information Center that prioritizes transparency and lightness," said Laurent Troost Architectures in its project description.
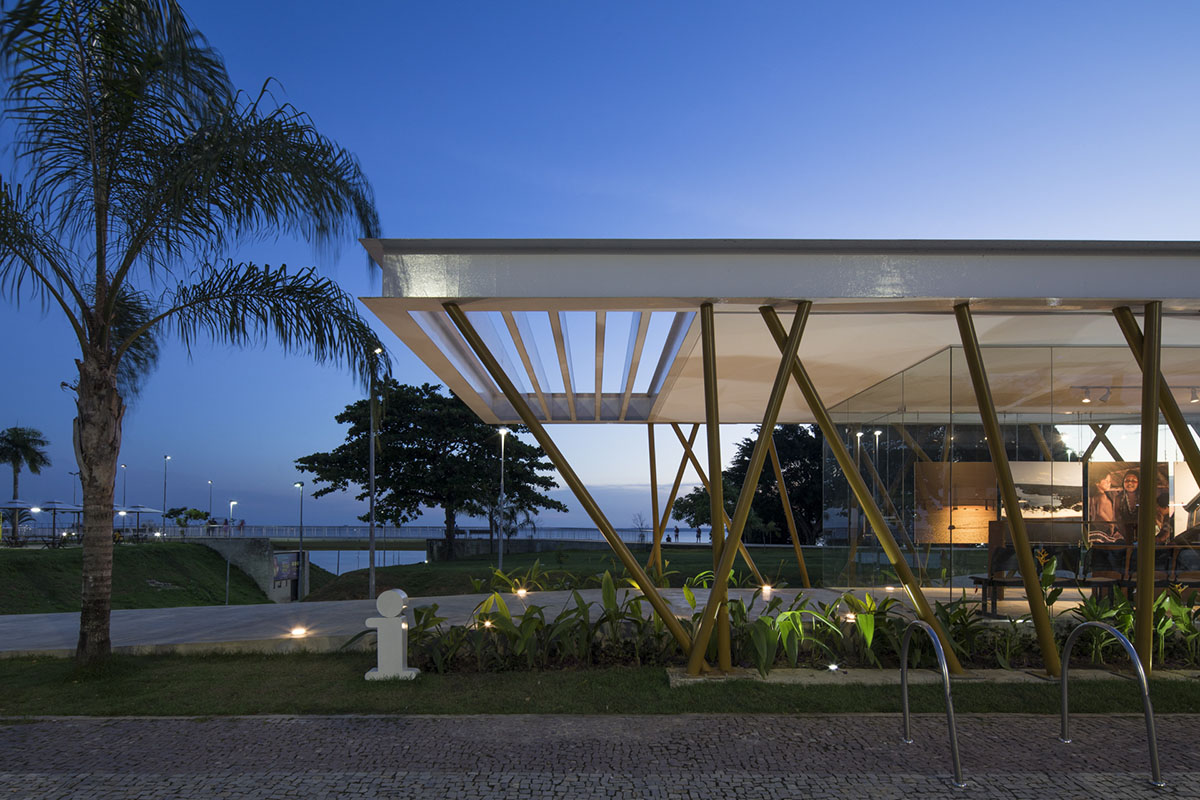
The studio used randomly tilted columns that support the roof plan so that roof plan appear as light as possible and that the columns confirm a strong and natural identity, related to the landscape of the park and the Amazon.
For an adequate protection to the Amazonian sun, the simple roof plan presents eaves in all directions, having its largest dimension in the direction of the rising sun. To protect itself from the setting sun, the Information Center closes on the West side with a double concrete wall guaranteeing a powerful thermal inertia.
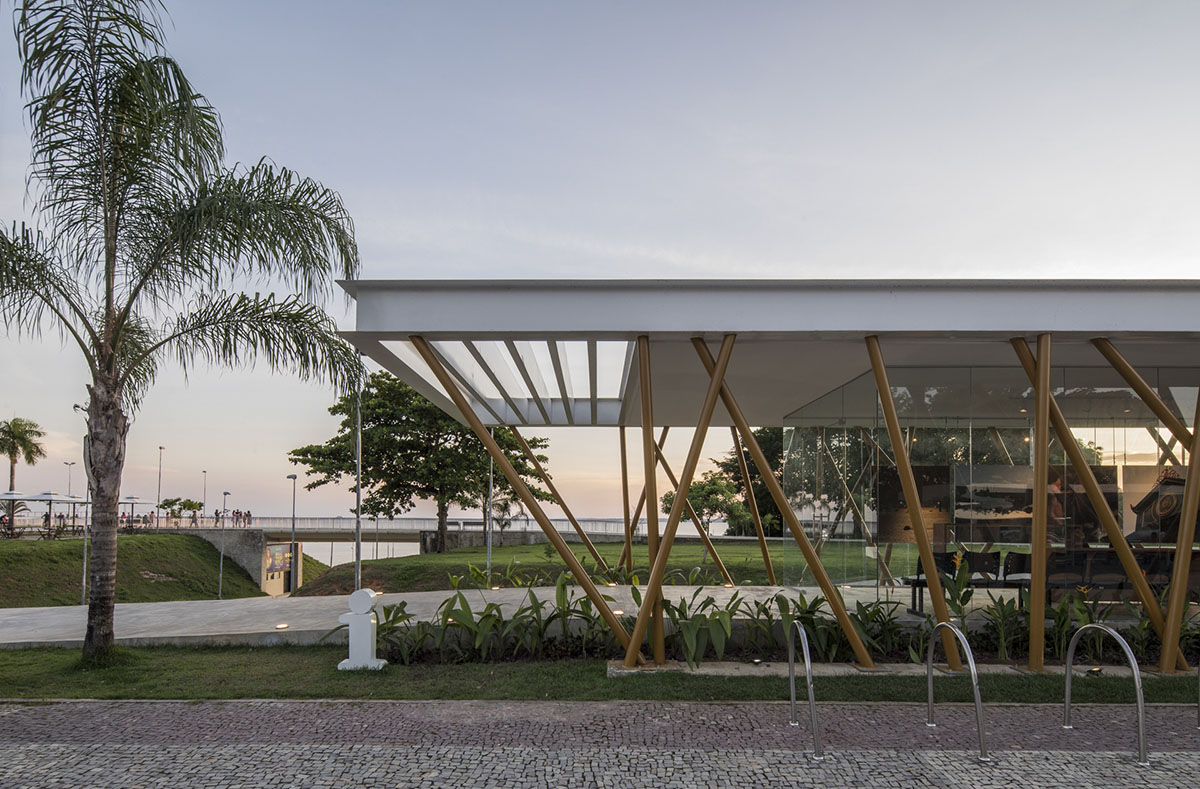
Cross ventilation is guaranteed by the main opening of the service space oriented towards the prevailing winds and by the windows with glass fins on the opposite side, close to the concrete wall.
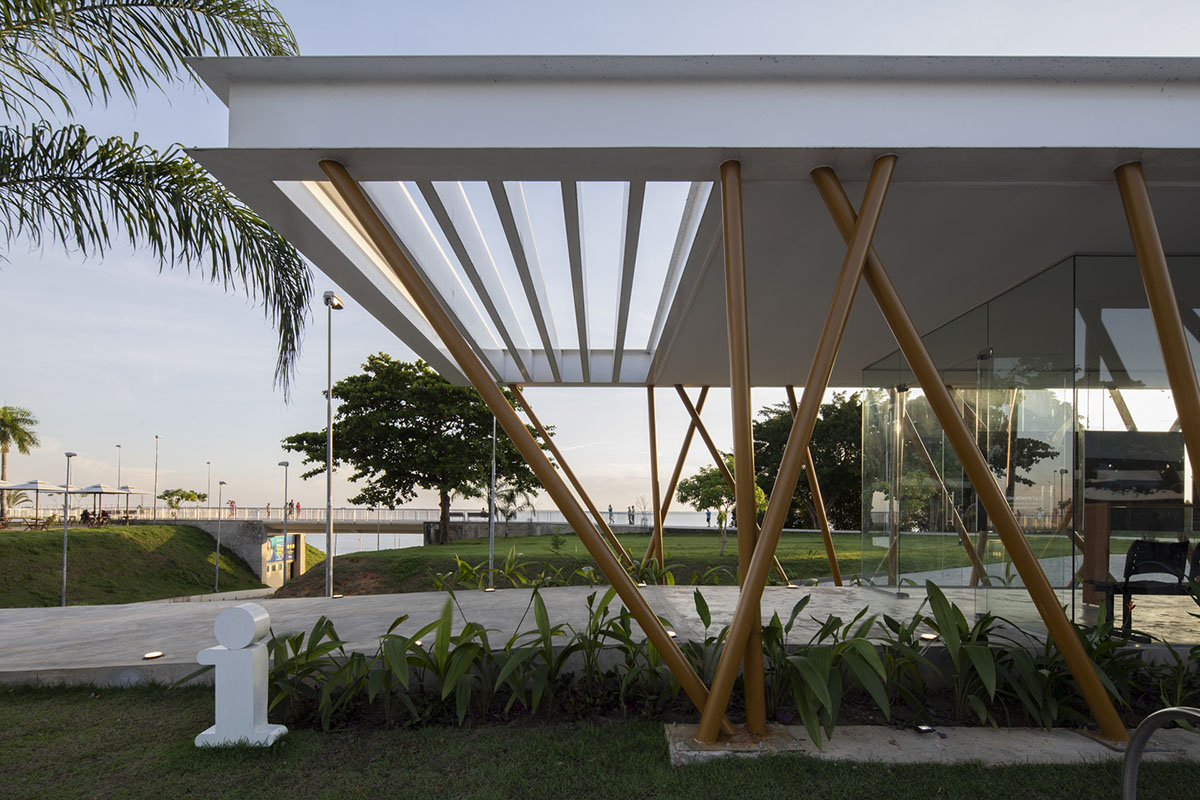
With glass enclosure without frames, the service area is integrated with covered gardens on the sides of the pavilion. The diffuse boundary between interior and exterior and the smooth access ramp to the Center were designed to minimize visual and physical obstacles, guaranteeing an “invitation to enter” for users of the Park.
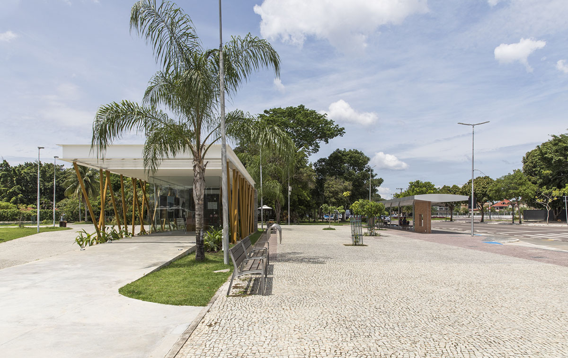
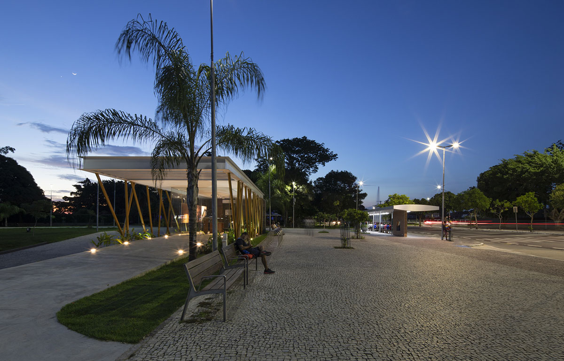
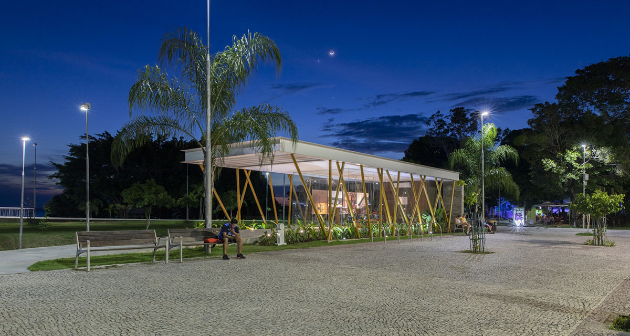
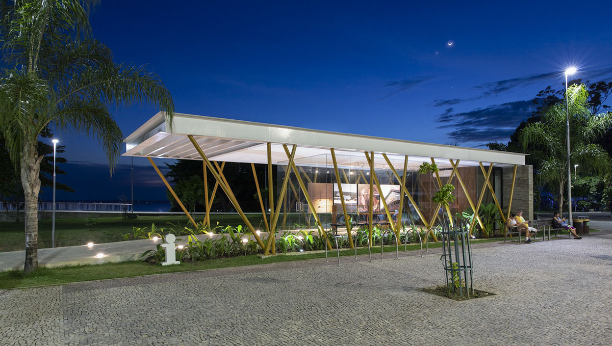
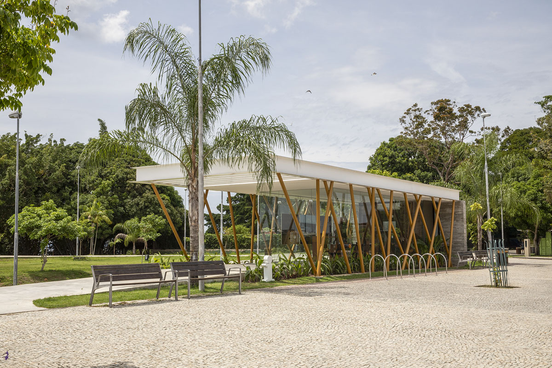
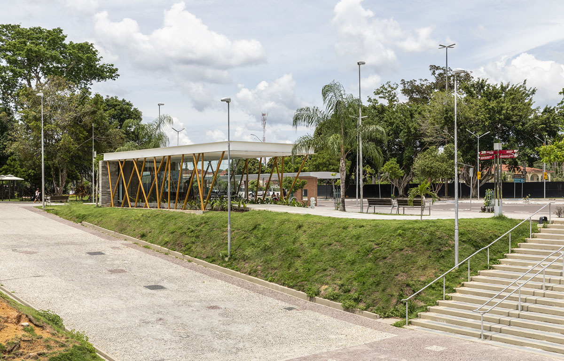
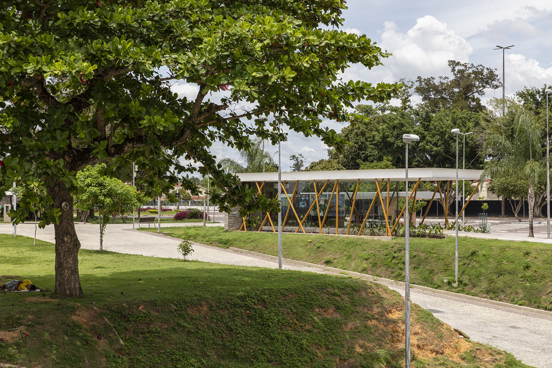
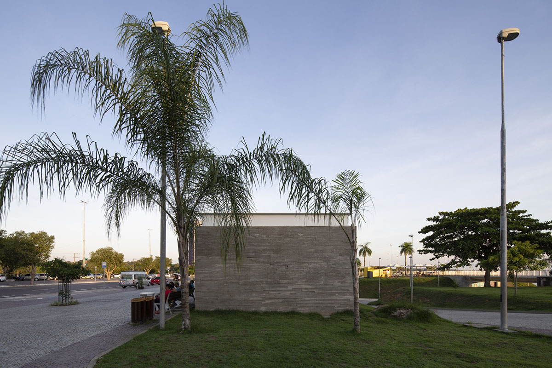
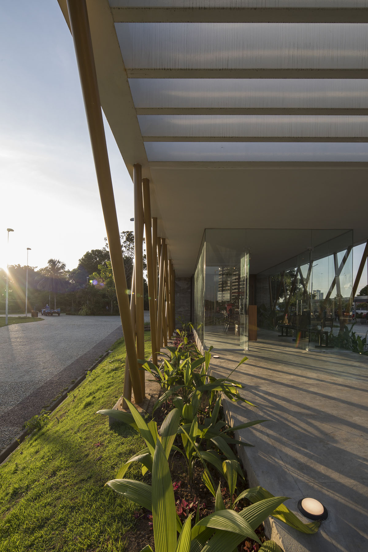
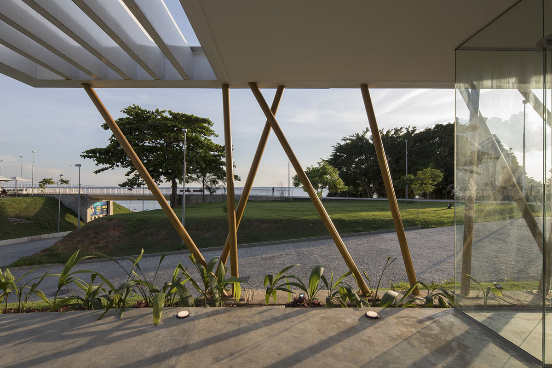
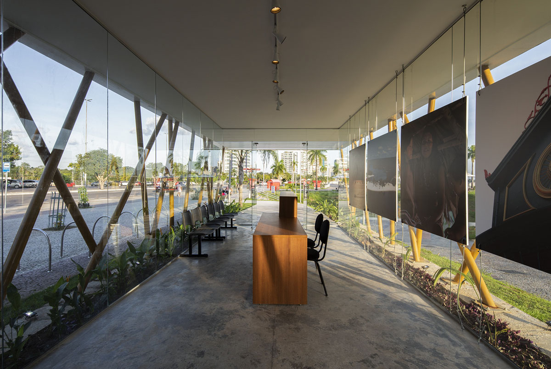
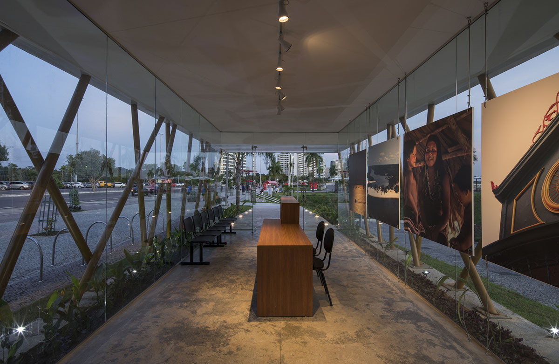
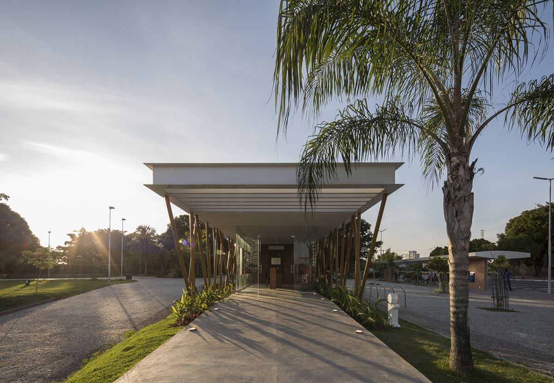
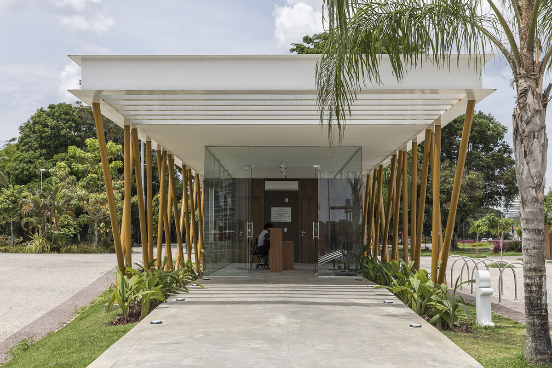
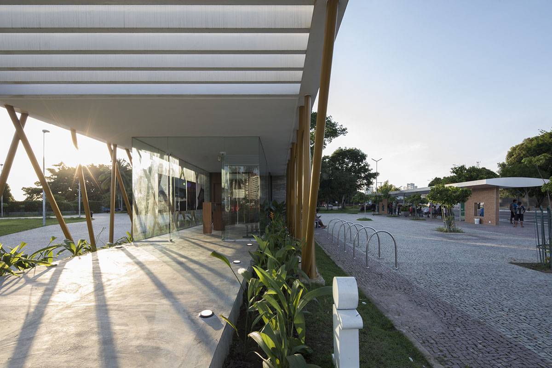
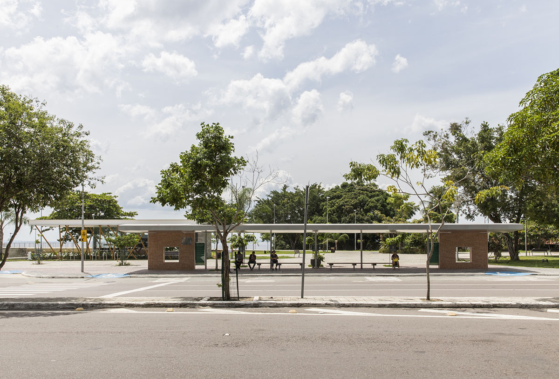
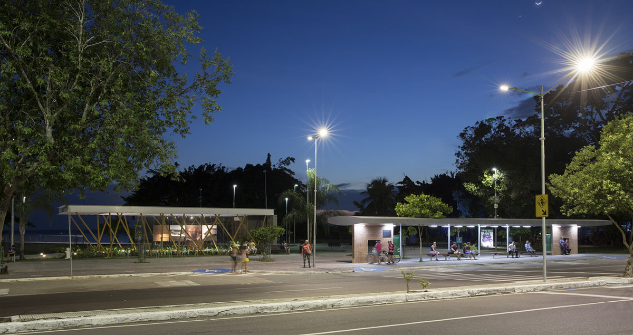
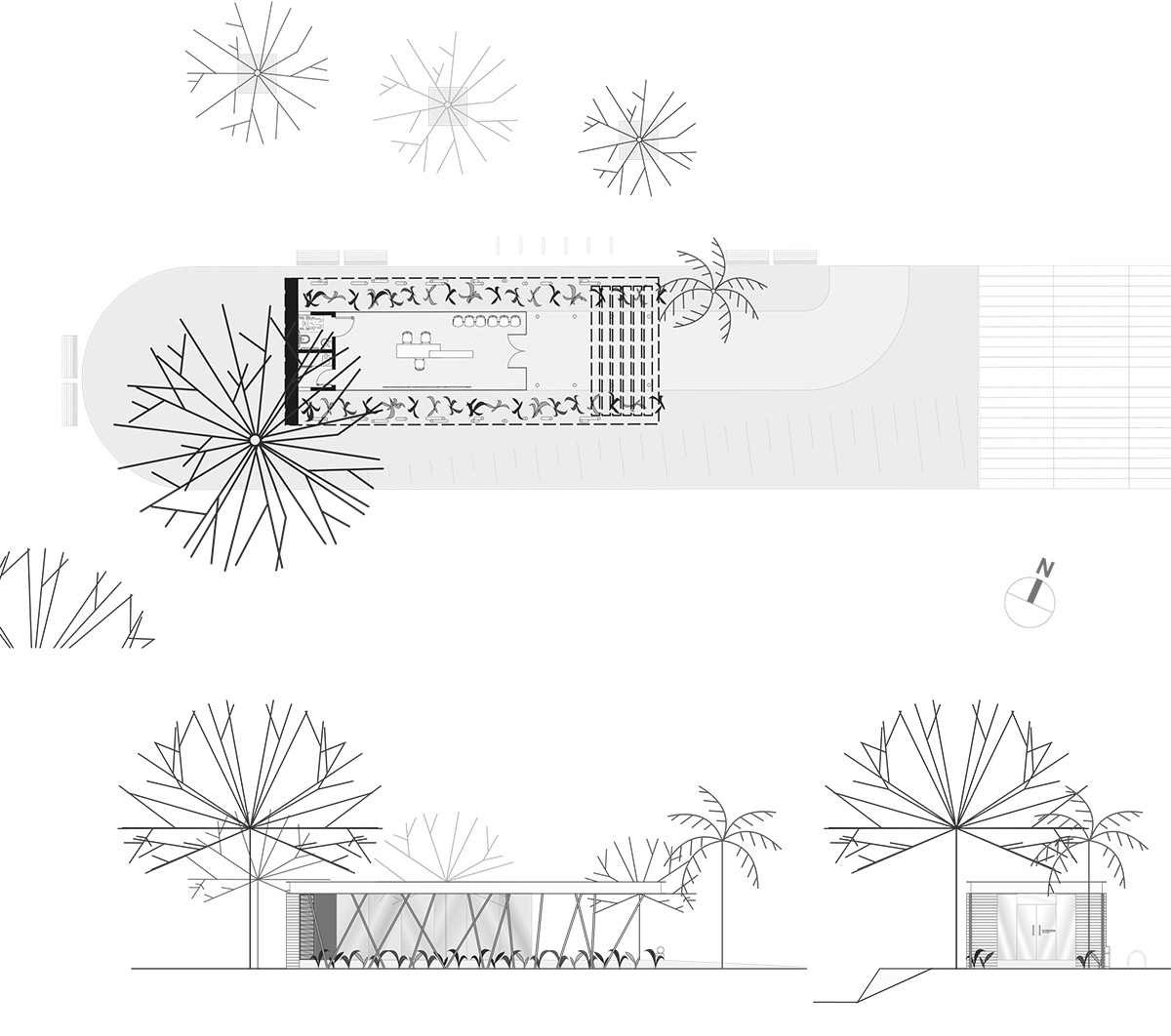
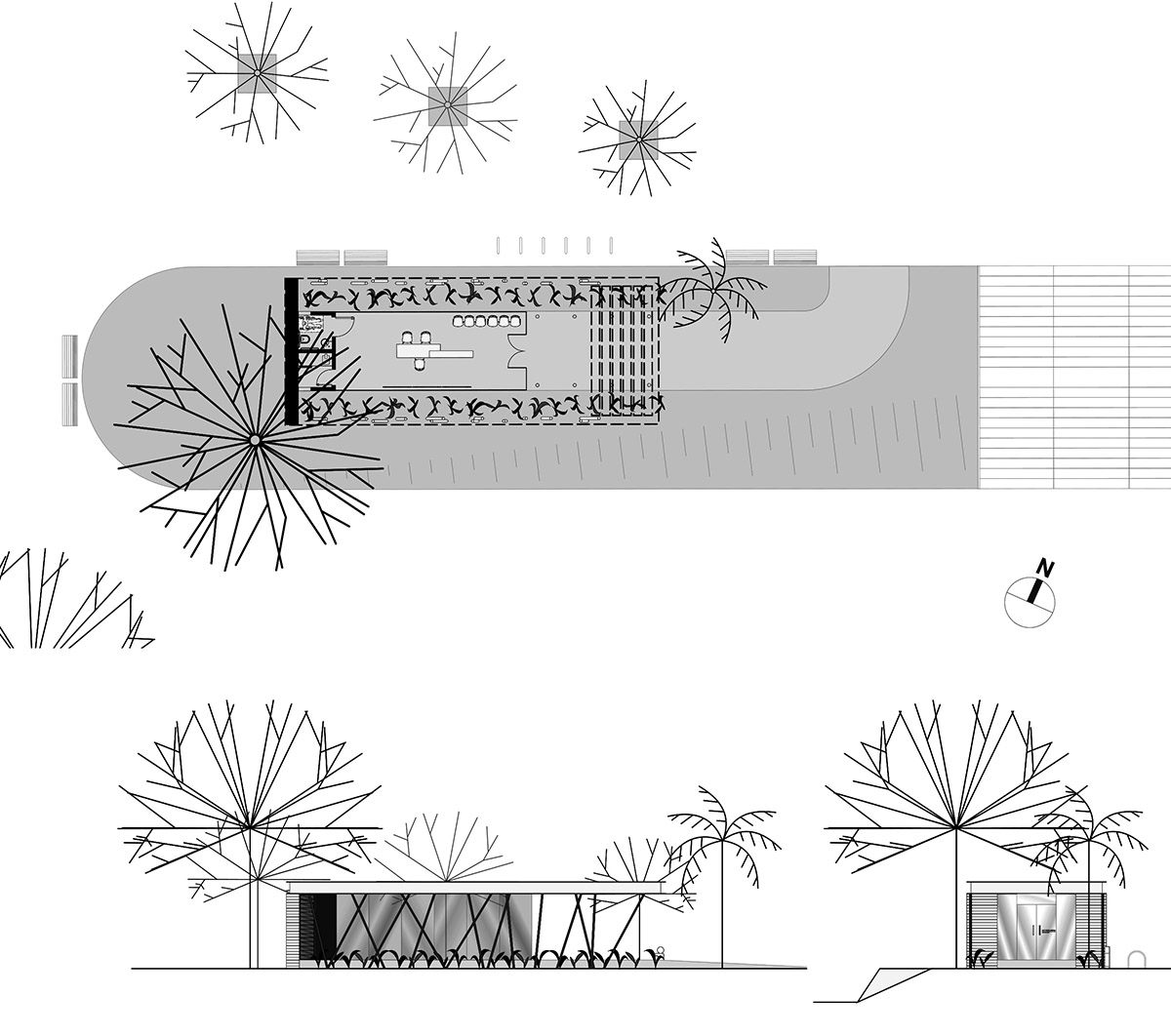
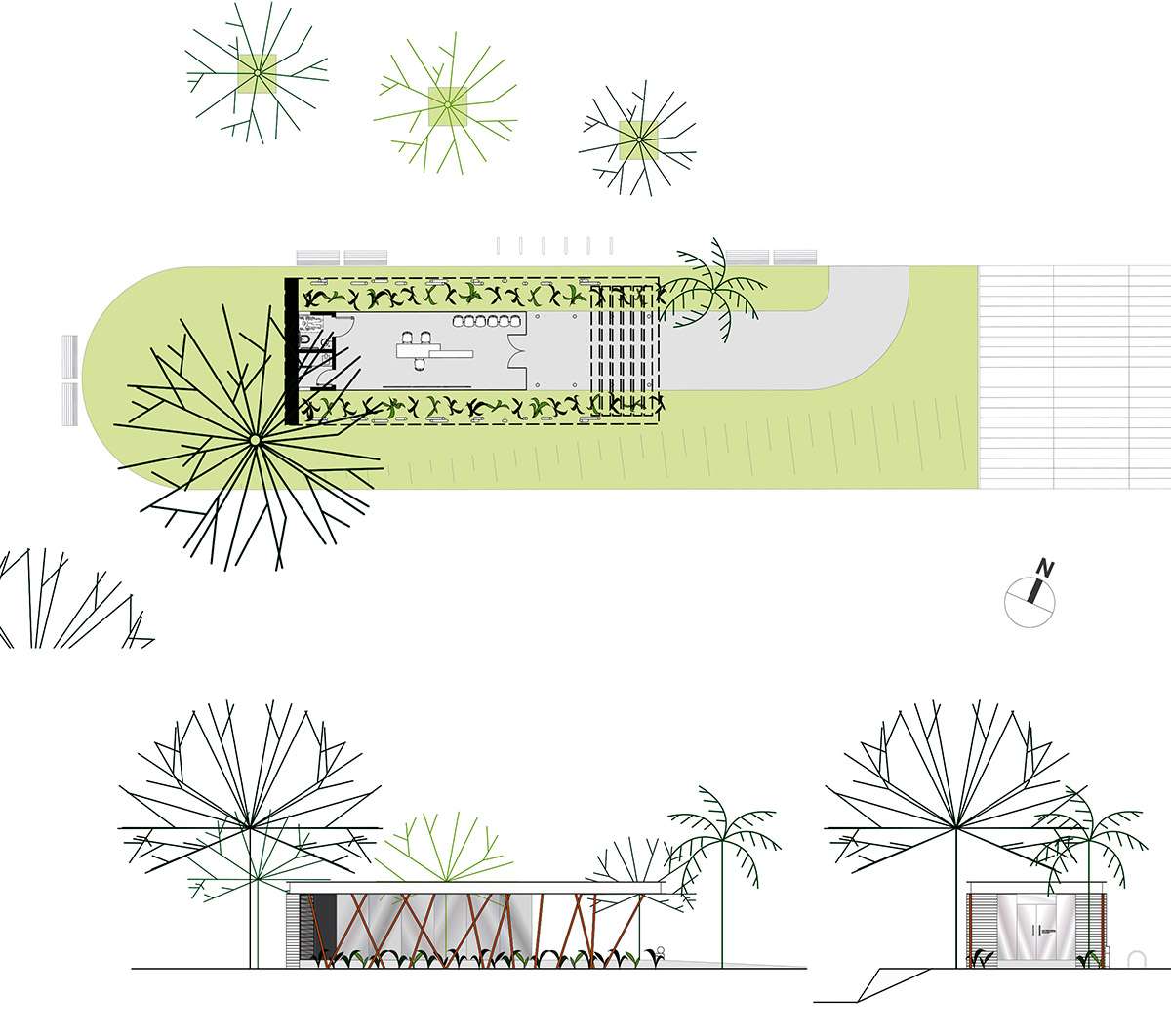
Project facts
Location: Manaus, Amazon, Brazil
Built Area: 105,8 m²
Project: 2013|2019
Construction: 2019
SD Phase Team: Laurent Troost, Aline Nattrodt, Messala Praia, Viviane Santos
CD Phase Team: Laurent Troost, Nayara Melo, Rejane Gaston, Elter Brito, Ingrid Maranhão Tiago
Landscape Design: Laurent Troost, Nayara Melo, Hana Eto Gall, Edith Eto Gall
Structure: Marcus Mesquita
Technical Engineers: Eduardo Gomes, Alessandra Roberto, Marcilea Costa, Rhary Sih
Construction: FSB Engenharia LTDA, Silvan Borges, Wanessa Rodrigues
Client: Manaus Municipality
All images © Maíra Acayaba
All drawings © Laurent Troost Architectures
