Submitted by WA Contents
Construction starts on WilkinsonEyre's National Centre for Horticultural Science and Learning
United Kingdom Architecture News - Apr 08, 2019 - 02:05 13981 views
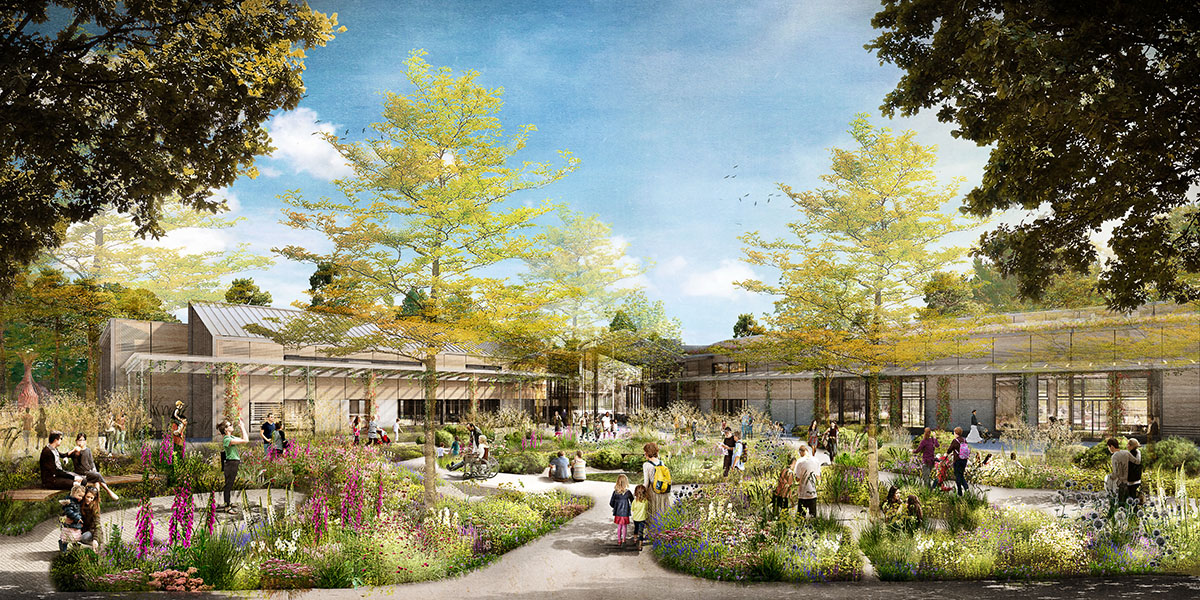
Construction work has started on UK-based firm WilkinsonEyre's new National Centre for Horticultural Science and Learning at Royal Horticultural Society (RHS) Garden Wisley in Surrey.
The firm has also released images for the low-rise building, upgrading facilities at the new National Centre for Horticultural Science and Learning.
The new building will provide state-of-the-art scientific laboratories, extensive public exhibition space, teaching studios, an events hall and new facilities for the RHS’s nationally significant Herbarium, science and library collections.
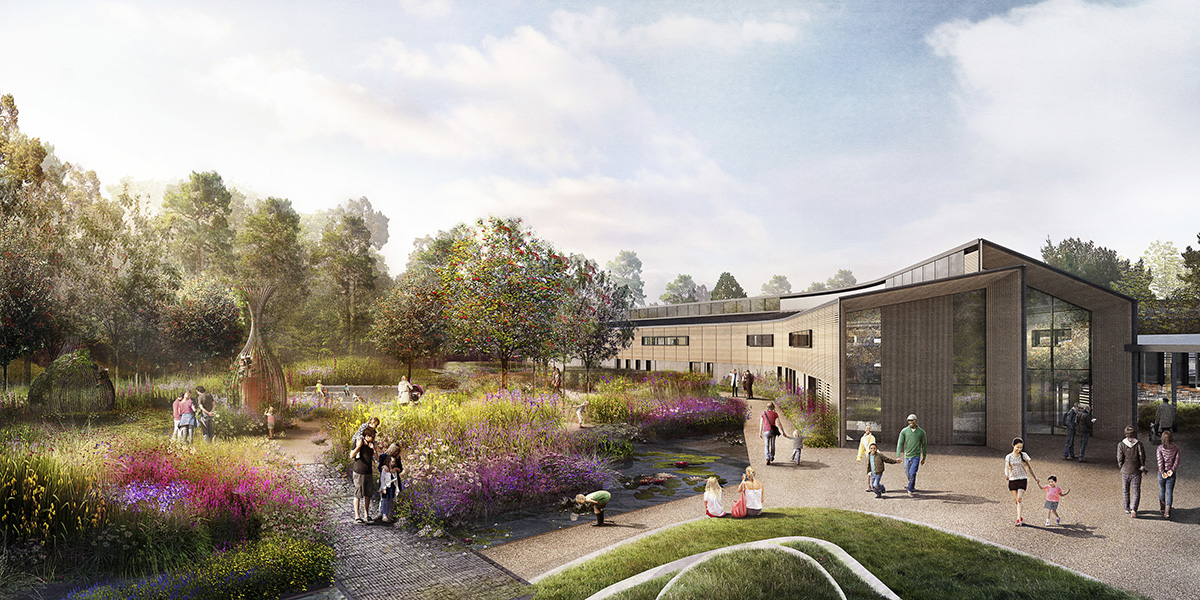
Already one of the UK’s most visited and best loved gardens, with over 1 million visitors per year, the new scheme will support the delivery of RHS’ new Science Strategy, enabling high-quality new scientific research and the sharing of best practice through learning and public engagement in Horticultural Sciences. The RHS was awarded £4m by the National Lottery Heritage Fund towards the five-year transformational gardening project.
The 4,750-square-metre building is located at the existing Hilltop site within the garden, which will become a major hub within the 97 hectare site, comprising a Health and Wellbeing garden which is integrated with the main entrance; a west-facing World Kitchen Garden; and an east-facing Wildlife garden.
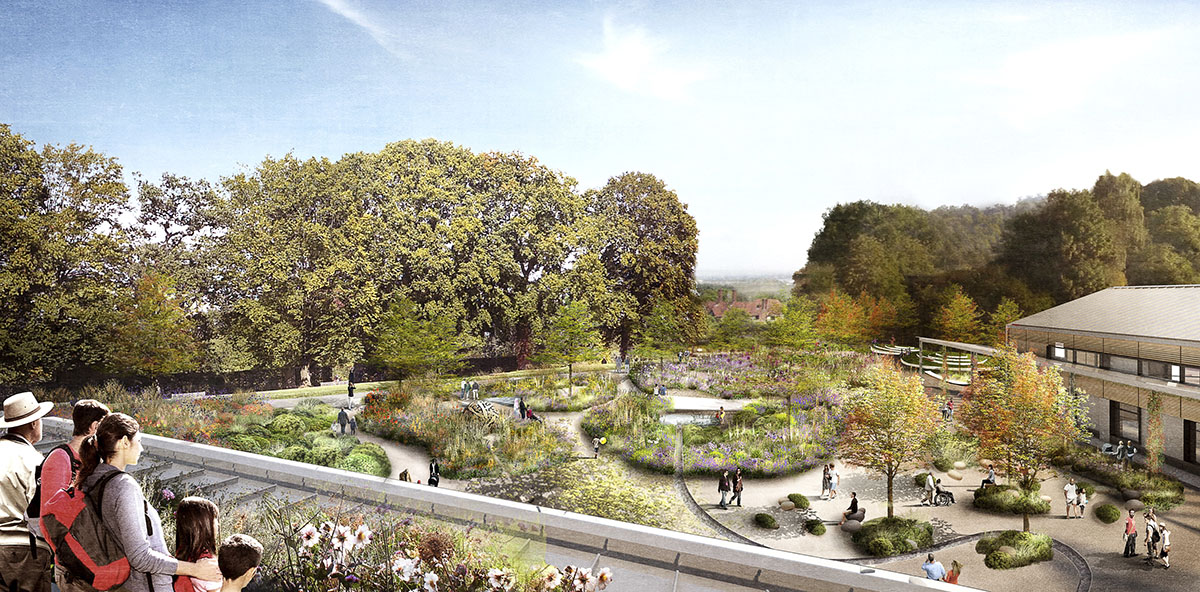
WilkinsonEyre conceived the two-storey Centre to blend seamlessly with the new science gardens, enabling learning to take place both inside and out. New landscaping has provided for specialist science and educational gardens, which will act as living laboratories, allowing for the sharing of ‘best practice’ within the gardens.
The Wisley site houses four of the internationally important RHS National Plant collections: living, herbarium, entomology and pathology. WilkinsonEyre’s design will provide the essential environmental conditions needed to preserve and nurture these hidden collections.
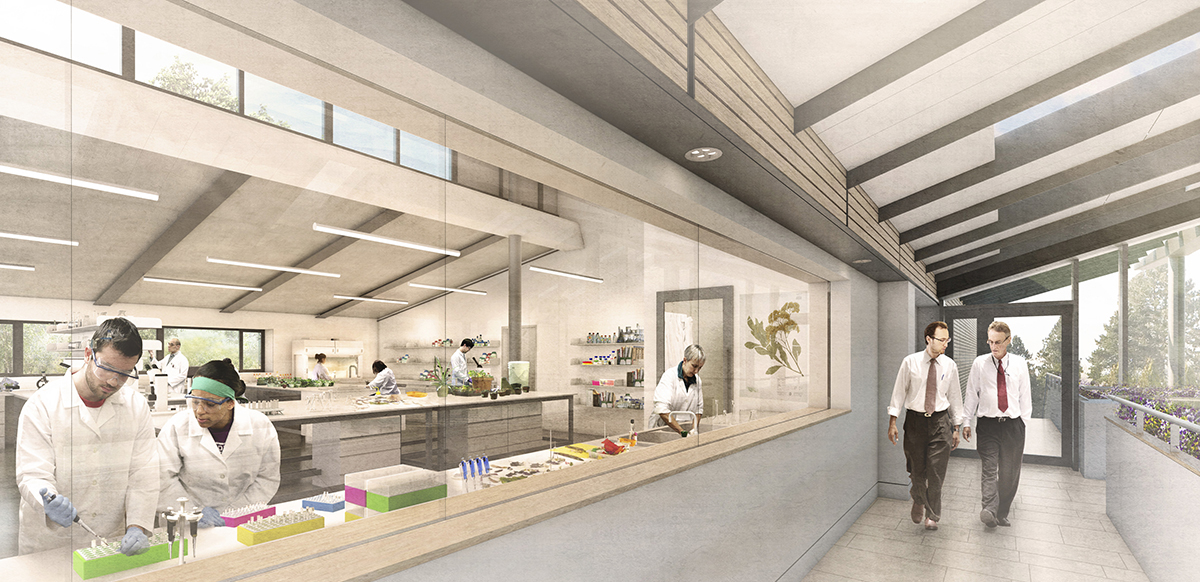
The Centre’s accommodation will be arranged within two concrete and steel framed volumes linked by a double-height glazed area for public exhibitions and interpretation. The east volume will contain science and knowledge facilities including laboratories and library collections, with activity and education spaces located within the west wing. Both wings will be clad in naturally weathering sweet chestnut timber, which has been sustainably sourced. The pitched roof will be clad in standing seam metal with a matt finish.
The structural grid of the two perimeter wings will be articulated on the main long elevations as recessed demarcations on the ladding finish. At first floor level, the windows will have an expressed frame which projects from the timber cladding to provide solar shading. The central public engagement space will have a bifurcating pitched roof and cantilevered canopy which reaches out into the landscape as the primary architectural feature of the north entrance.
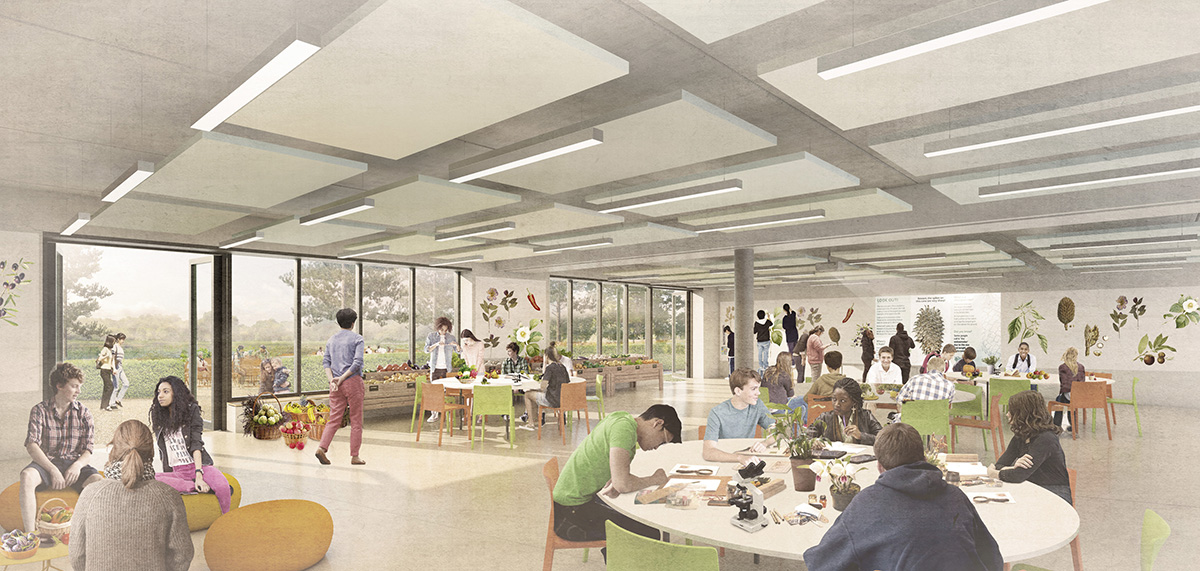
"The building is designed to seamlessly integrate with the gardens to accommodate learning both inside and out. We hope the new Centre will enable a better public understanding of some of the hidden collections of the RHS as well as providing optimum facilities for the important horticultural science work it undertakes," said Geoff Turner, Associate Director at WilkinsonEyre.
Wherever possible, the Centre will maximise visual connections to the work of the RHS, with controlled views offered from the public spaces. Facilities with more restricted access such as the Herbarium Suite and Research Library will be located away from public access.
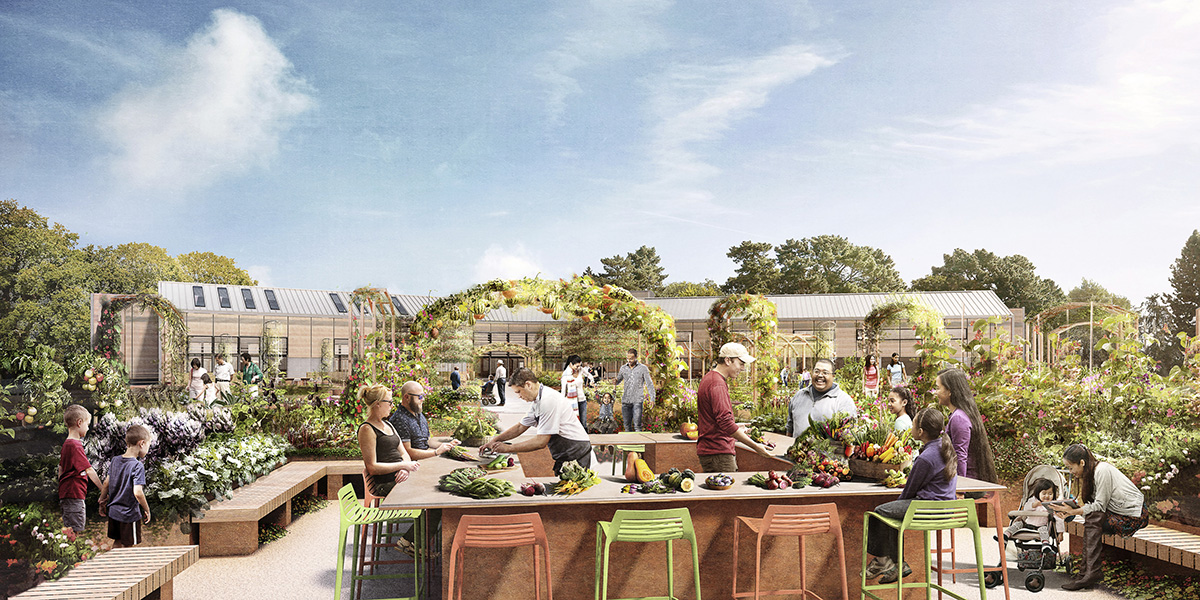
The National Centre for Horticultural Science and Learning is scheduled to be completed in 2020. The building is designed in line with a wider landscape masterplan for the whole Wisley site, initially created by Dan Pearson and then developed by Christopher Bradley-Hole, and now designed in detail by Matt Keightley and Ann-Marie Powell.
Project facts
Client: Royal Horticultural Society
Architects: WilkinsonEyre
Structural Engineer: Michael Barclay Partnership
Services Engineer: Skelly & Couch
Garden Designer: Ann-Marie Powell
Garden Designer: Matt Keithley
Landscape Masterplan: Bradley-Hole Schoenalch
All images courtesy of WilkinsonEyre
> via WilkinsonEyre
