Submitted by WA Contents
Construction starts on Powerhouse Company's red ribbon-like Exhibition Center in China
China Architecture News - May 22, 2019 - 04:02 14182 views
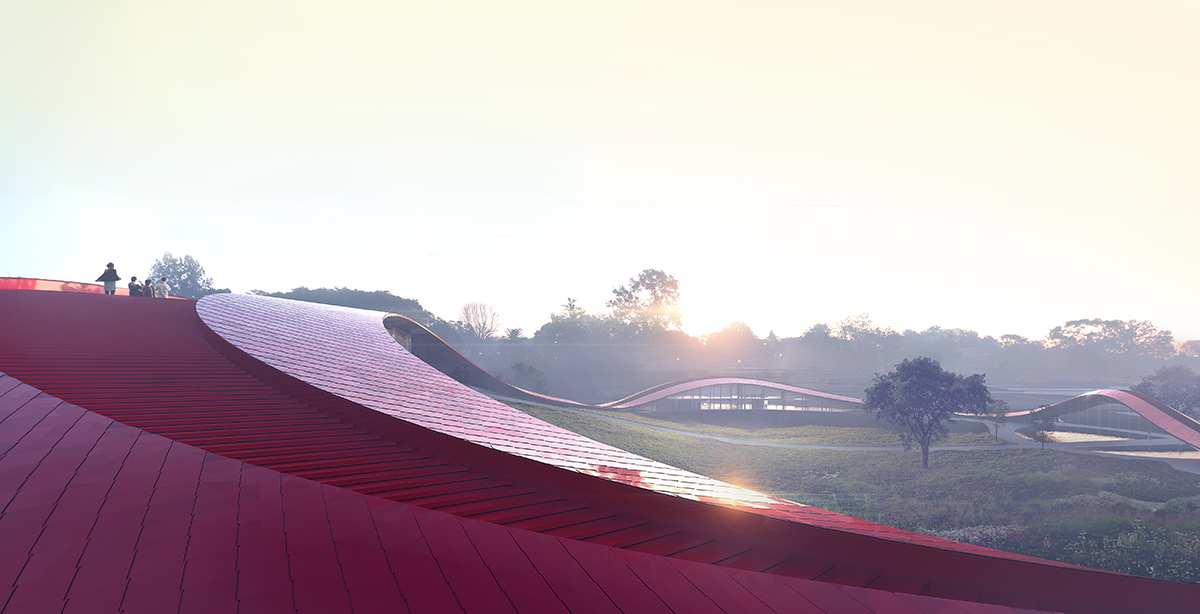
Construction work has started on Powerhouse Company's red ribbon-like exhibition center in China. Called The Loop of Wisdom, the 5,000-square-metre building is designed by Powerhouse Company as part of the Unis Chip City in Chengdu, China, the Loop will showcase the ambitions of the city of Chengdu and the Unis Group.
The main feature of the innovative design is a red, walkable, curvy roof which follows the landscape and twists through a lush and vivid park, promoting the themes of health and beauty. As a public landmark, the Loop of Wisdom will house the Exhibition and Reception Centers for the masterplan.
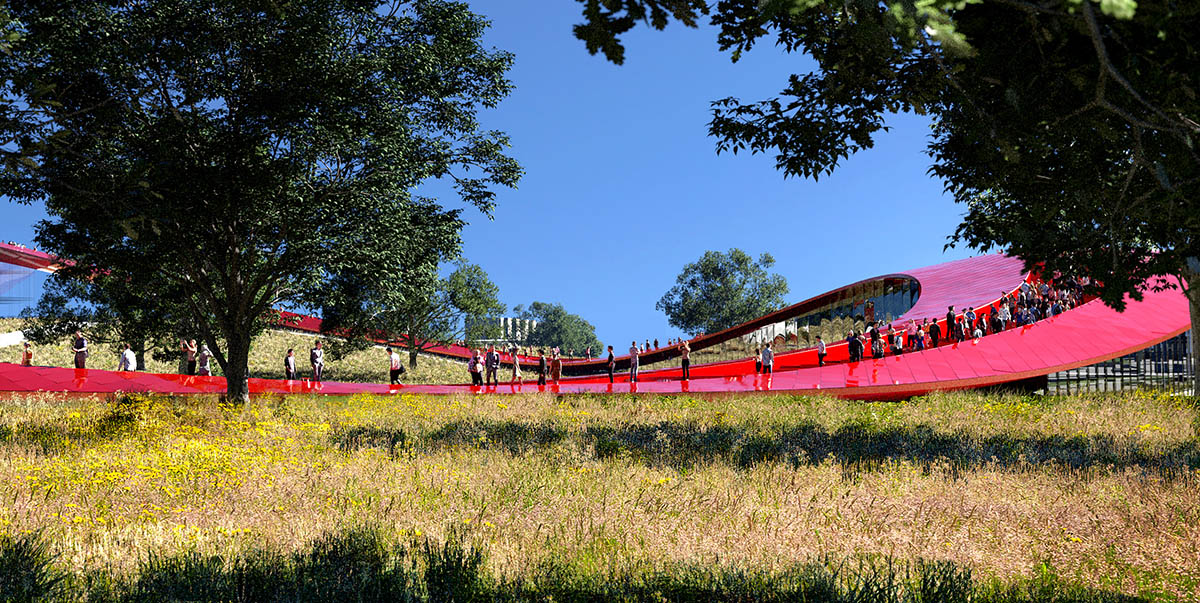
Image © MIR
The unique design reflects the great traditions of Chinese culture as well as three key elements that define the masterplan development: people, nature and technology.
The Loop of Wisdom joins two centers into one free-standing structure, forming a single red ribbon designed to be in harmony with its natural surroundings.
On top of the hill is the Exhibition Center, where guests can attend technology and cultural events while enjoying panoramic views of the masterplan. The second program is the Reception Center, where models of the masterplan are showcased.
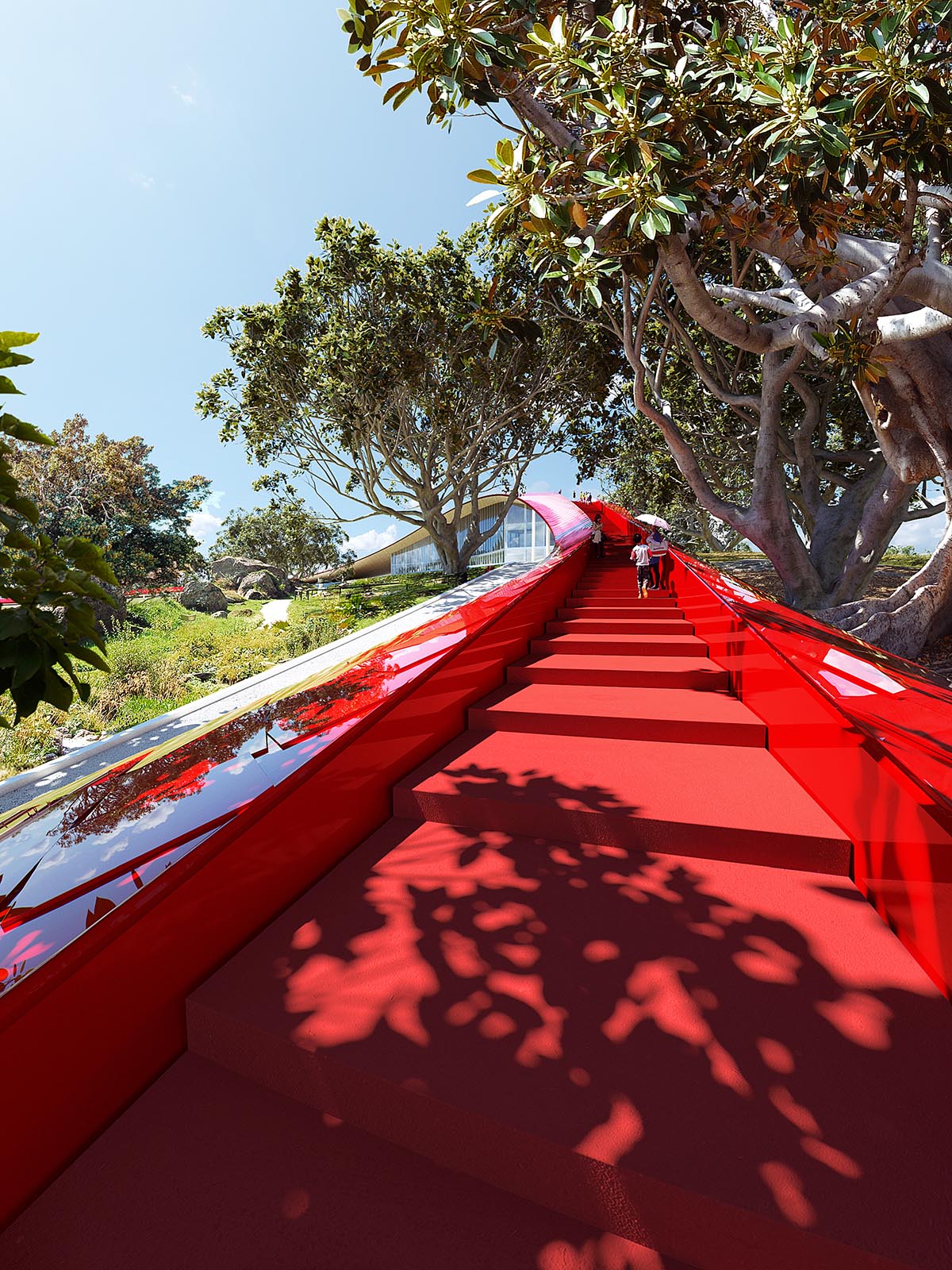
Image © MIR
As part of the sustainable approach of the masterplan, Powerhouse Company has taken the future use of this building into strong consideration during the design process. In the near future, the Loop will be turned into sports facilities for the school. The center of the loop will be transformed into an Olympic size running track, and the exhibition center will be a Sports Center with basketball court and so on.
The Loop of Wisdom will also be an icon to showcase the ambitions of the city of Chengdu and the Unis Group.
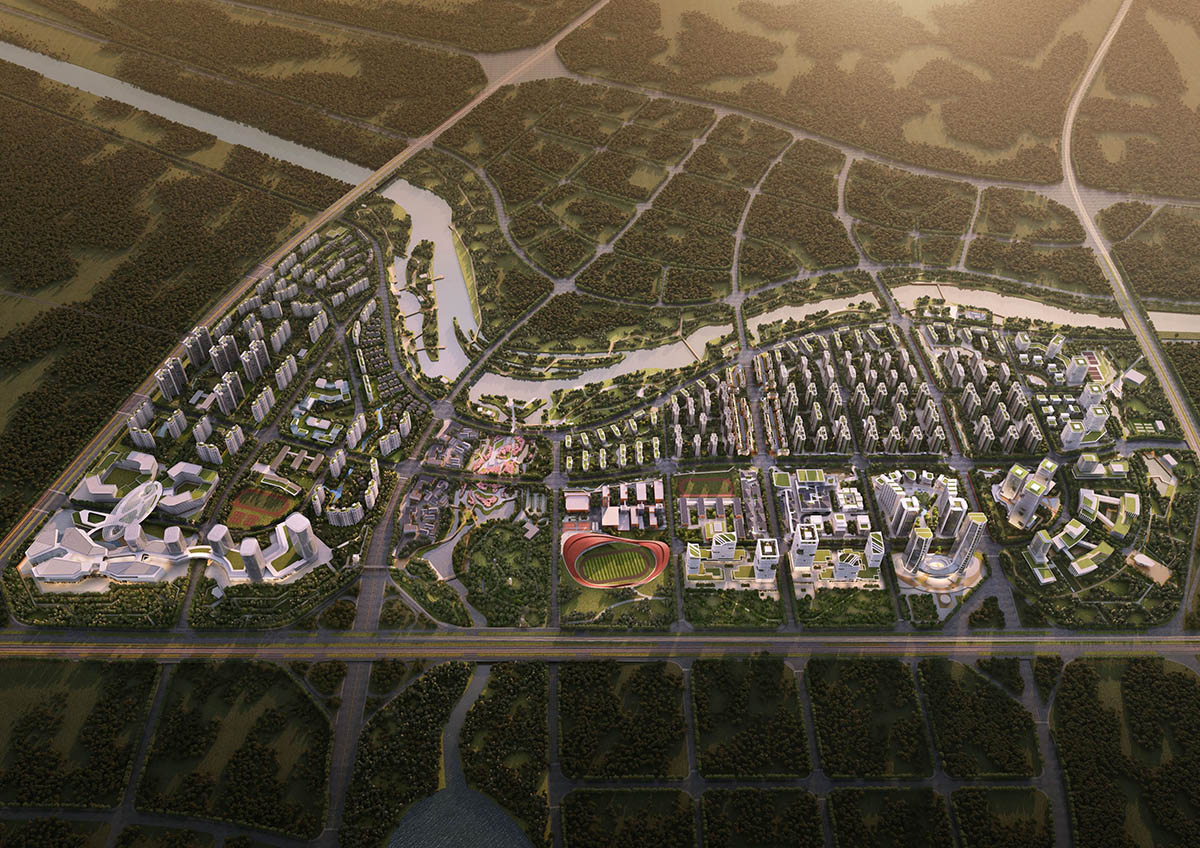
Image © Silkroad
Chengdu—the biggest capital of southwest China—has seen a lot of growth in the last decade due to the influx of international tech companies moving into the region. To effectively manage the growth, Chengdu city planners have made environmental protection and quality of life their priorities.
Unis Chip City, a 50 billion RMB investment, as a key project in Chengdu City, will align with the city's goals for sustainable development and offer the technology and innovation that has become so prevalent in the region.
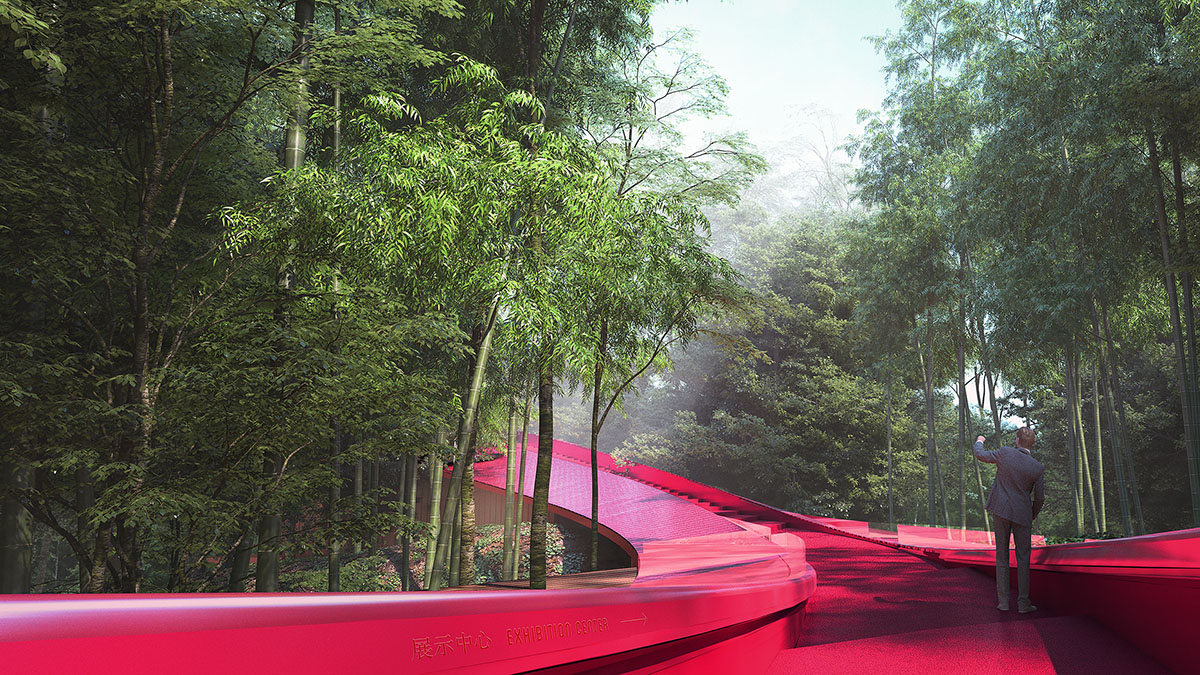
Image © Powerhouse Company
Project facts
Location: Chengdu, China
Size: 5000m2
Typology: Exhibition and Reception Center
Period: February - September 2019
Status: Under Construction
Client: Uni Hiku
Architect: Powerhouse Company
Partner in charge: Stijn Kemper
Project architect: Niels Baljet
Project team: Stijn Kemper, Nanne de Ru, Niels Baljet, Maarten Diederix, Meagan Kerr, Loz Mills, Reto Egli, Daan Masmeijer, Eli Keijser, Niek Koning, Caroline Desplan, Penny Unni, Filip Galić, Dries Brøns, Gert Ververs, Giovanni Coni, Rafael Zarza García, Stavros Voskaris, Yanni Huang, Michiel Bosch, Severino Iritano, Albert Takashi Richters, Kimi Fei.
Top image © MIR
> via Powerhouse Company
