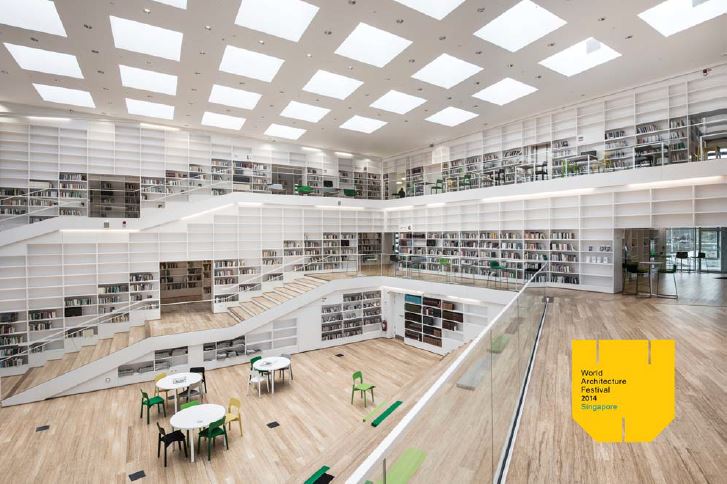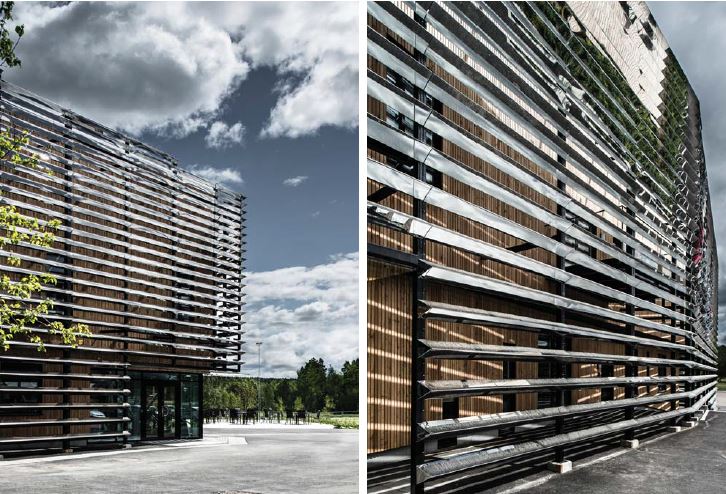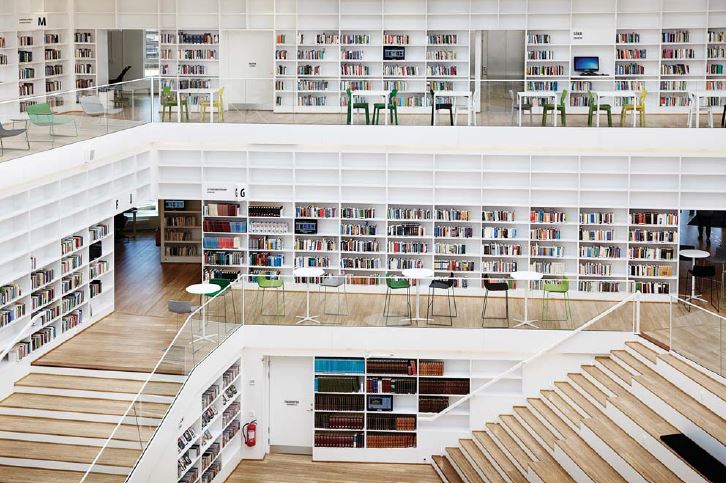Submitted by WA Contents
ADEPT behind world’s best higher education building
United Kingdom Architecture News - Oct 07, 2014 - 10:55 9465 views

Image caption:The Arena. Photo: Wilhelm Rejnus & Linus Flodin
Friday night, ADEPTs three partners, Anders Lonka, Martin Laursen and Martin Krogh, received the award for world’s best higher education building at a ceremony at World Architecture Festival in Singapore. Honoring the library as winner, competing against a number of outstanding projects from some of the world’s leading architectural offi ces, once again celebrates Danish architecture as some of the fi nest in the world.
“We are very proud as the award clearly shows that the vision we had throughout the design and construction process really stand out.Our vision was to create ‘more than a library’ by letting the core library functions embrace a central airy space, the arena. This multifunctional arena off ers a large number of possible activities as a valuable add-on to the pure library features. By doing so, we are able to integrate student life and public life in the small community surrounding the university. On an everyday basis, this means that the building is extensively used throughout the day and year - by many more than the originally intended users. This aspect is one of the reasons the library was awarded - it’s really quite interesting”, says partner, Martin Laursen.
More than 400 buildings from over 50 countries were shortlisted for the World Architecture Festival. In the category ‘Higher Education and Research’ the jury describes Dalarna Media Library as an excellent project, awarded among other aspects for it’s simple and functional spatial elegance, as well as the unique facade that is both an integrated work of art refl ecting its local environment and at the same time handles the conditions of a harsh Nordic climate.
Dalarna Media Library is organized as a ’spiral of knowledge’ identifying a new library culture that stages a wide spectre of experiences and inspiration. The natural terrain of the surrounding landscape is continued as a ramp that spirals up through the central atrium of the library - its heart - where all search of information and orientation take place and the variation of sound levels and the diff erentiation of activities create a versatile library that is rich in experiences.
The characteristic double facade with refl ecting horizontal lamellae fronting a wood cladding was developed in collaboration with Danish artist Jeppe Hein. Instead of creating an isolated piece of art work Jeppe Hein and ADEPT has developed the competition design for the facade into a detailed and refi ned expression with an immateriality that mirrors its surroundings and the people in it with broken refl ections. The lamellae are made from highly polished stainless steel while their wooden background is Siberian larch.

Image caption:The facade reflects it’s near surroundings in broken reflections Photo: Wilhelm Rejnus & Linus Flodin
Dalarna Media Library was designed and planned by ADEPT (DK) on the winning proposal developed in collaboration with Sou Fujimoto Architects (JP), Rambøll Engineers (DK) and Topotek1 Landscape (DE). The facade was designed together with Danish artist Jeppe Hein (DK).

Image caption:Interior - the arena amphie shape embraces a large multifunctional stair and several study terraces. Photo: Kåre Viemose

Image caption: Exterior. Photo: Wilhelm Rejnus & Linus Flodin-Interior. Photo: Wilhelm Rejnus & Linus Flodin
> via ADEPT
