Submitted by WA Contents
MVRDV gets green light for open art depot of Museum Boijmans Van Beuningen, Rotterdam
Netherlands Architecture News - Nov 10, 2015 - 14:00 7702 views

main view add green. image © MVRDV
MVRDV has announced that the City Council of Rotterdam has given go-ahead for the realisation of Collectiegebouw, the public depot building for Museum Boijmans Van Beuningen, at the envisioned location in Rotterdam’s Museumpark. With the art depot, which will be open to the public, Rotterdam creates a world premiere. The 14.000m2 depot is planned to open its doors in 2018.
Open depot building Collectiegebouw is the first building in which the extensive art collection owned by the City of Rotterdam will be publicly accessible. Visitors will see in the building what is normally backstage activity: restoration, transport, maintenance and storage of art. Unique is the public private collaboration, private collectors can rent space in the building and can buy the expertise of Museum Boijmans Van Beuningen for the maintenance of their collections.
“It is fantastic that the public art depot will be realised,” says Winy Maas, principal architect and co-founder of MVRDV. “In this way the entire population can share something that is normally hidden behind closed doors.”
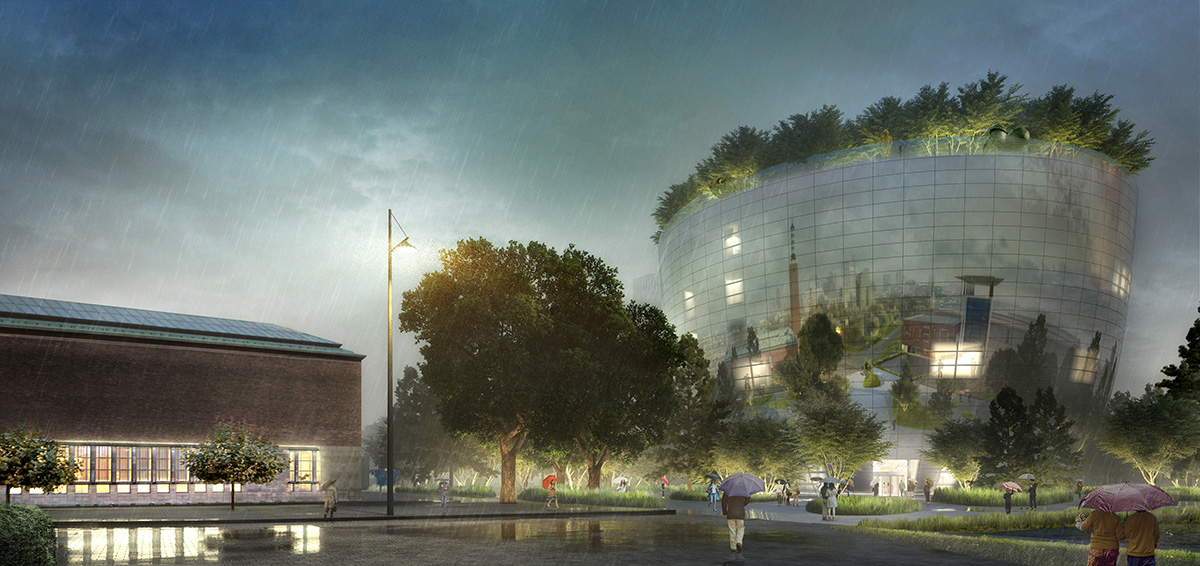
04 main view fog rain cloud sky brighter add green. image © MVRDV
Museum Boijmans Van Beuningen’s director Sjarel Ex is happy with the decision: “We would like to thank everybody involved in the process. Through wide feedback and many voices the Collectiegebouw has developed into this unique concept.”“With Collectiegebouw Rotterdam creates an icon the entire city will benefit of,” says Rotterdam City Councillor Adriaan Visser. “The building will strengthen the cultural cluster around Museumpark and add to a lively inner city, this is important to attract and maintain the higher educated and investors.”

zoom exterior / main entrance. image © MVRDV
The new typology of a public art depot with room for private collections, a sculpture park on the roof has a budget of 50 million Euro. The design of a cylindrical volume optimises the façade surface. This volume is serviced by an ascending route around a central atrium which ends on the roof, location of the restaurant and the sculpture park. The trees which currently occupy the location are moved onto the roof which acts as a raised park. By cladding the façade with reflective glass the surrounding area is mirrored and the building seems to fade in its environment.
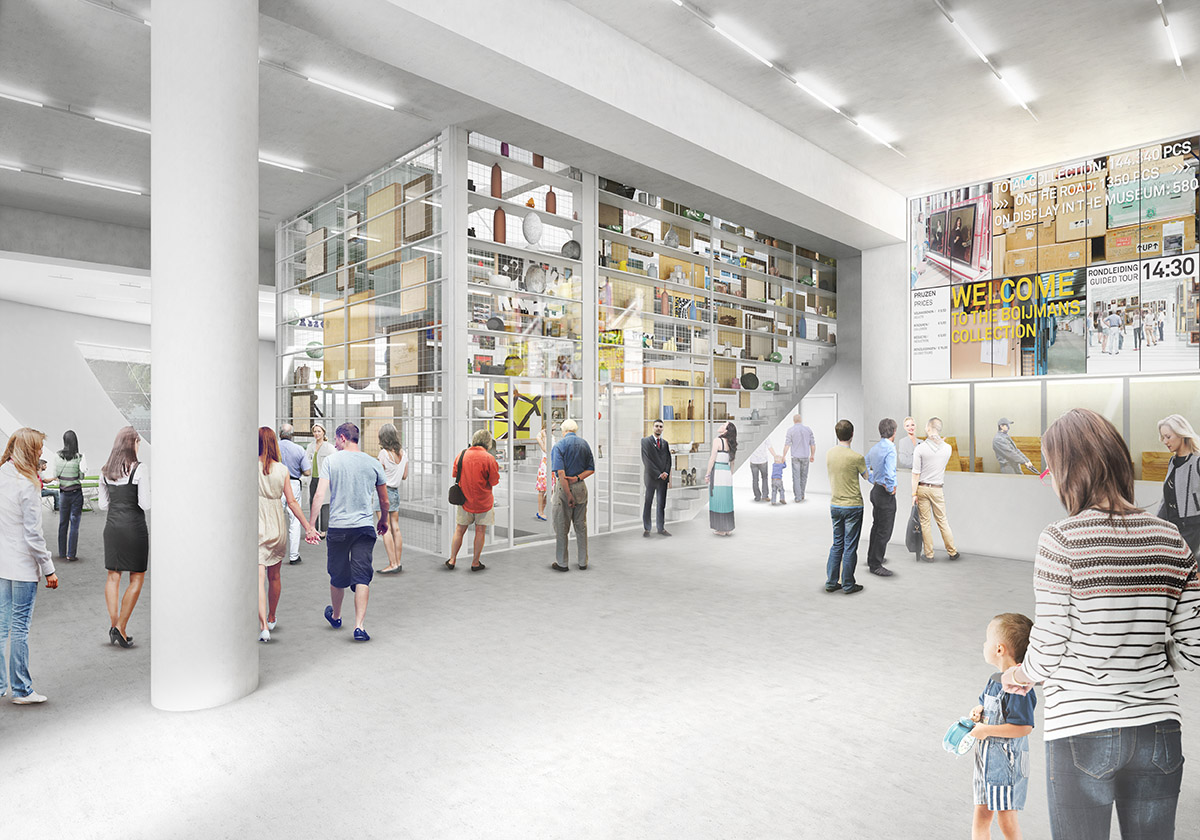
entrance light spot. image © MVRDV
Museum Boijmans van Beuningen provides a comprehensive survey of European art from the Middle Ages to the 21st century. The museum is located in a monumental building whose current art depot is below sea level and is thus at risk of flooding. The new art depot is an ambitious plan to not only provide a safe storage but also to open the art depot and its collection to the public, to let the depot participate in the cultural life of the city.
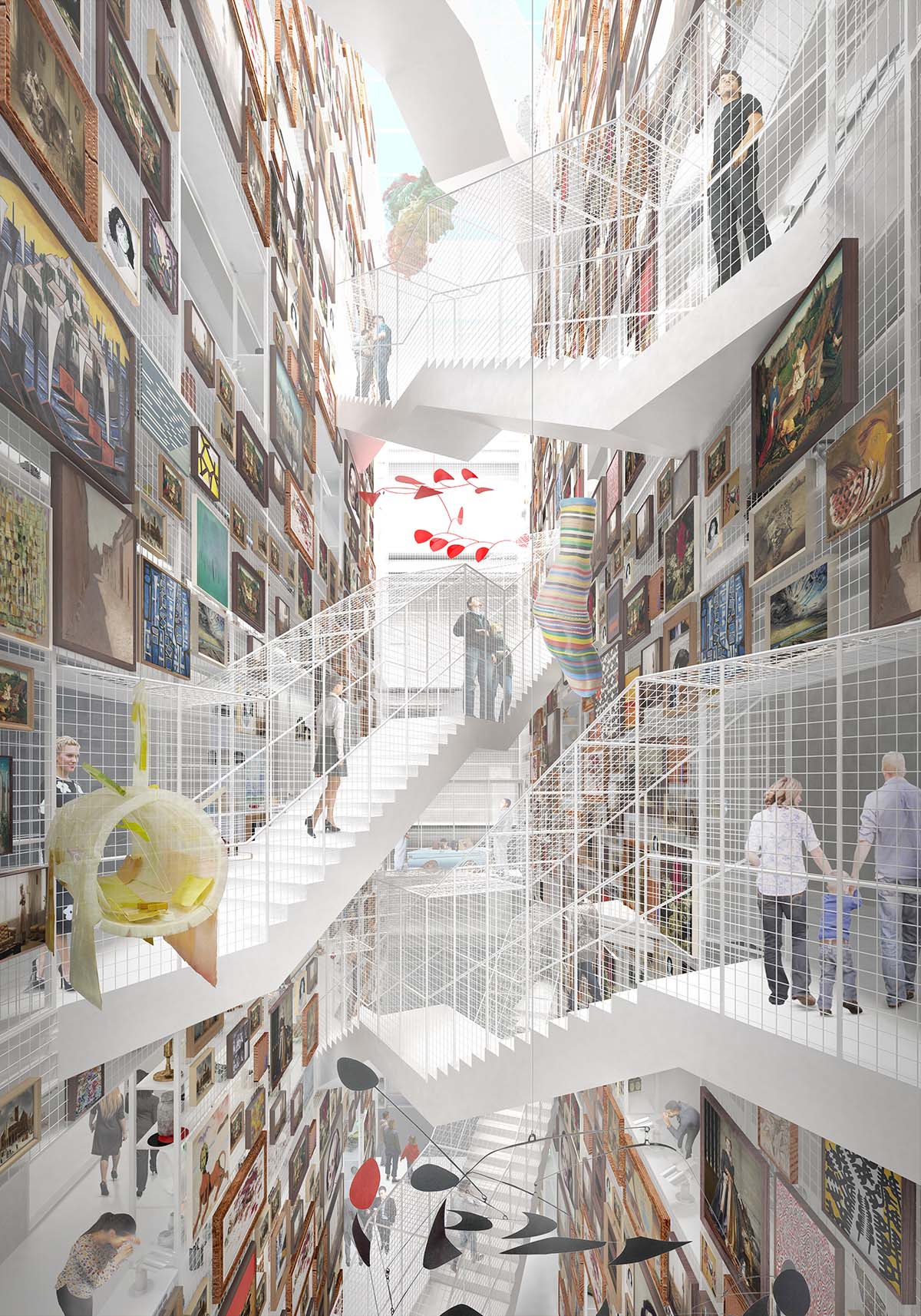
main void white / a central atrium connects all surrounding depot spaces. image © MVRDV
In the coming months the project organisation (Museum Boijmans Van Beuningen, Rotterdam City Council and Foundation De Verre Bergen) will be selecting a contractor through a tender procedure. Construction is expected to start in the autumn of 2016. After the construction period the move of approximately 75,000 works of art will follow. At the end of 2018 the Collectiegebouw will open its doors to visitors.
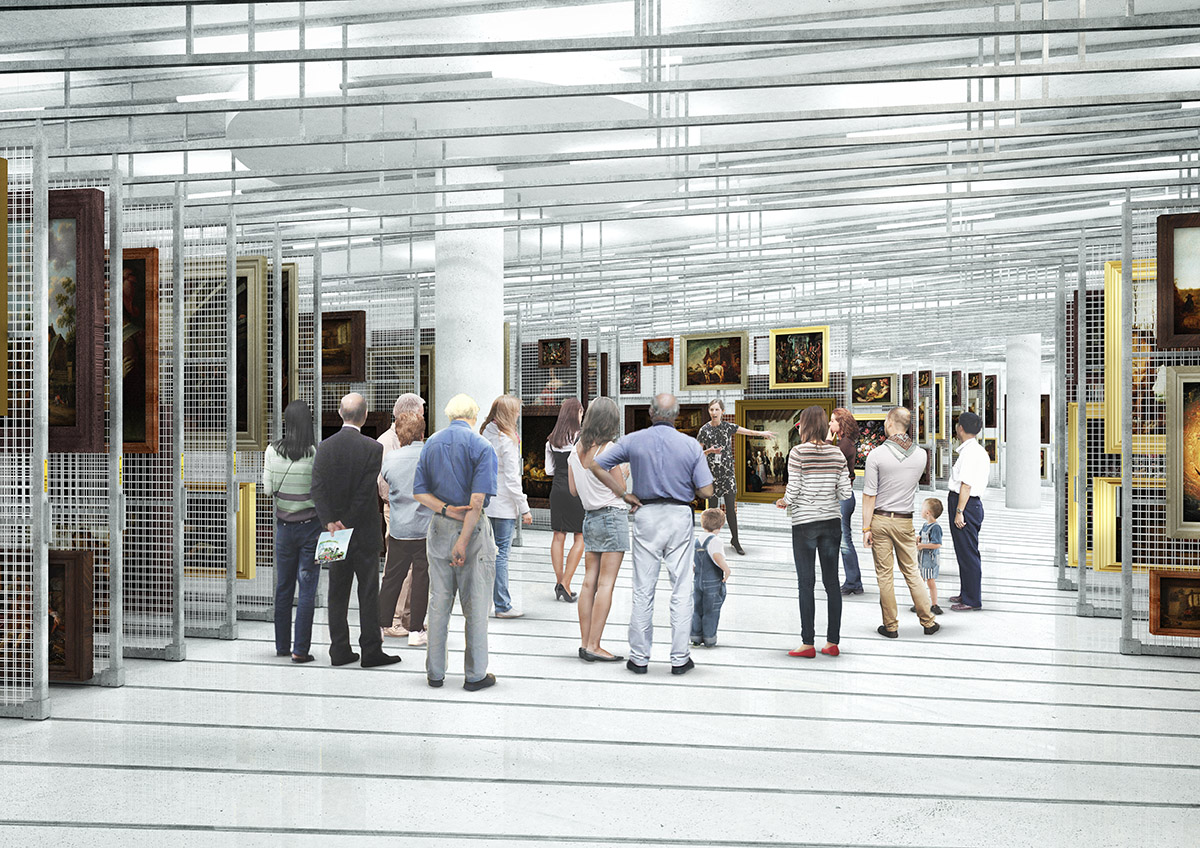
rack. image © MVRDV

void portrait warm. image © MVRDV
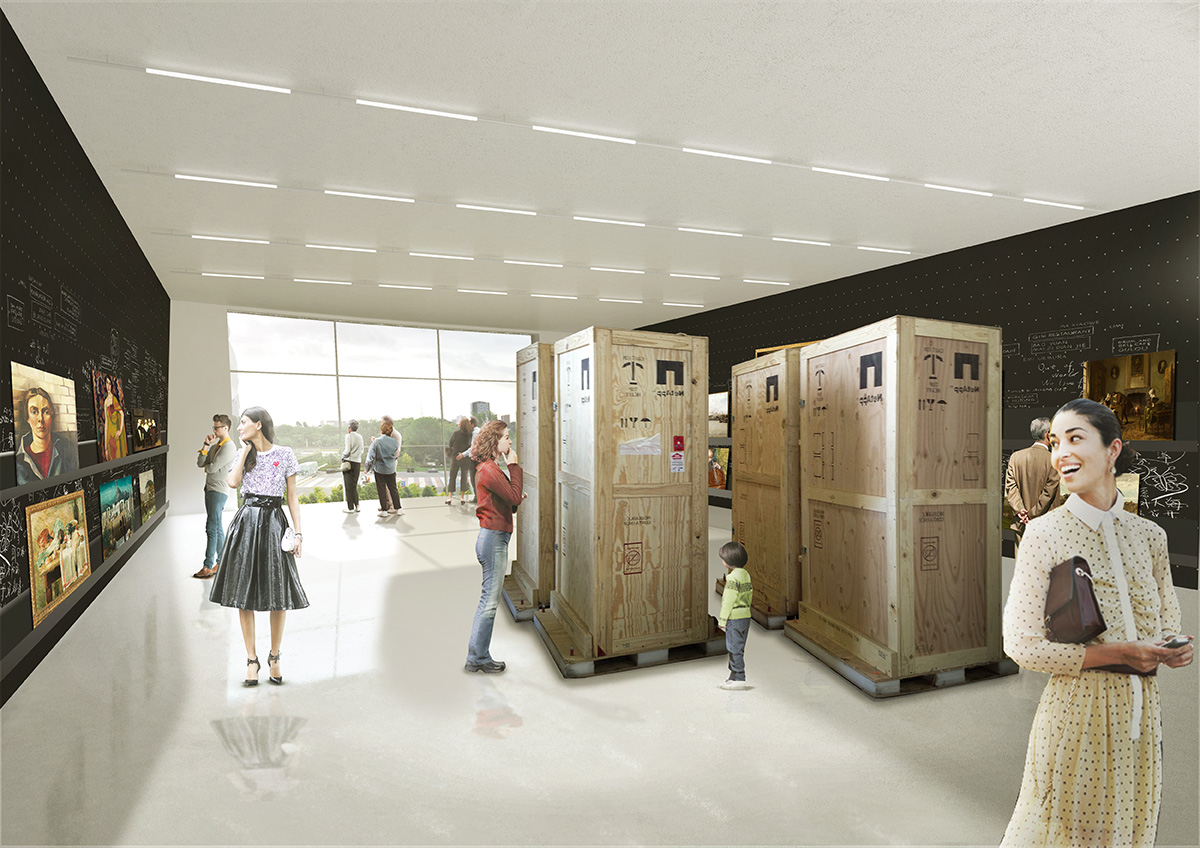
exhibition-space 2. image © MVRDV
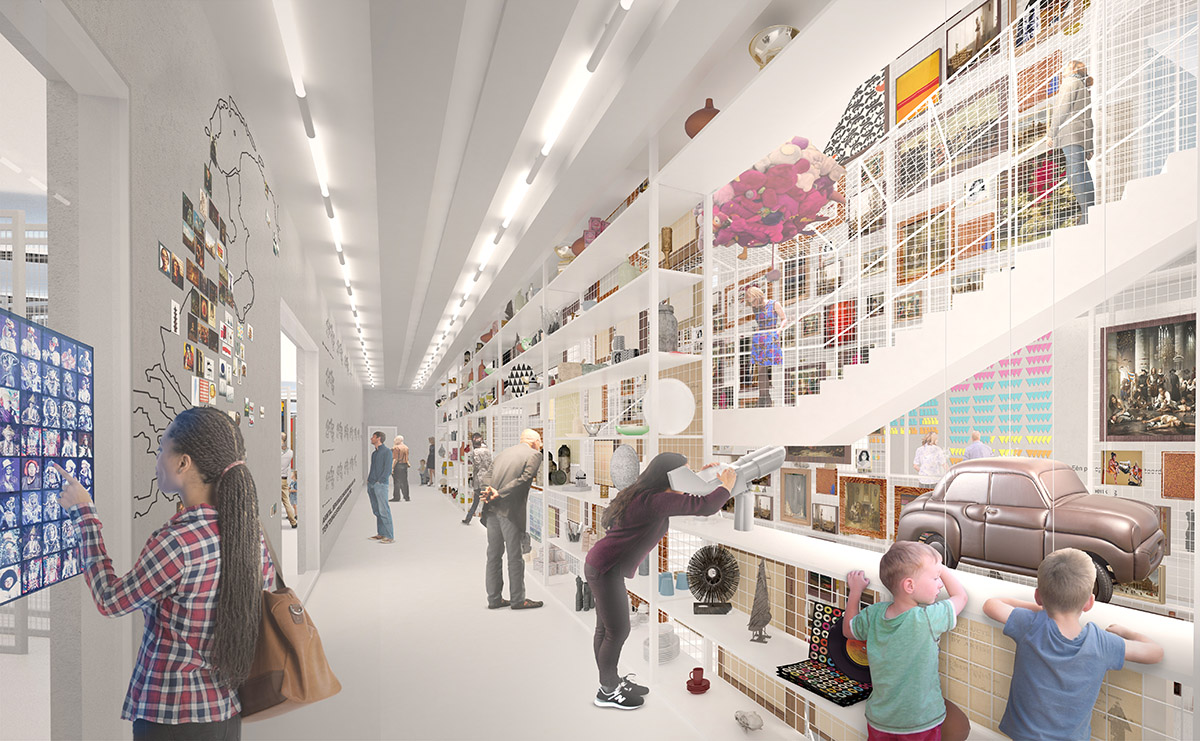
void landscape warm. image © MVRDV

far mountains. image © MVRDV
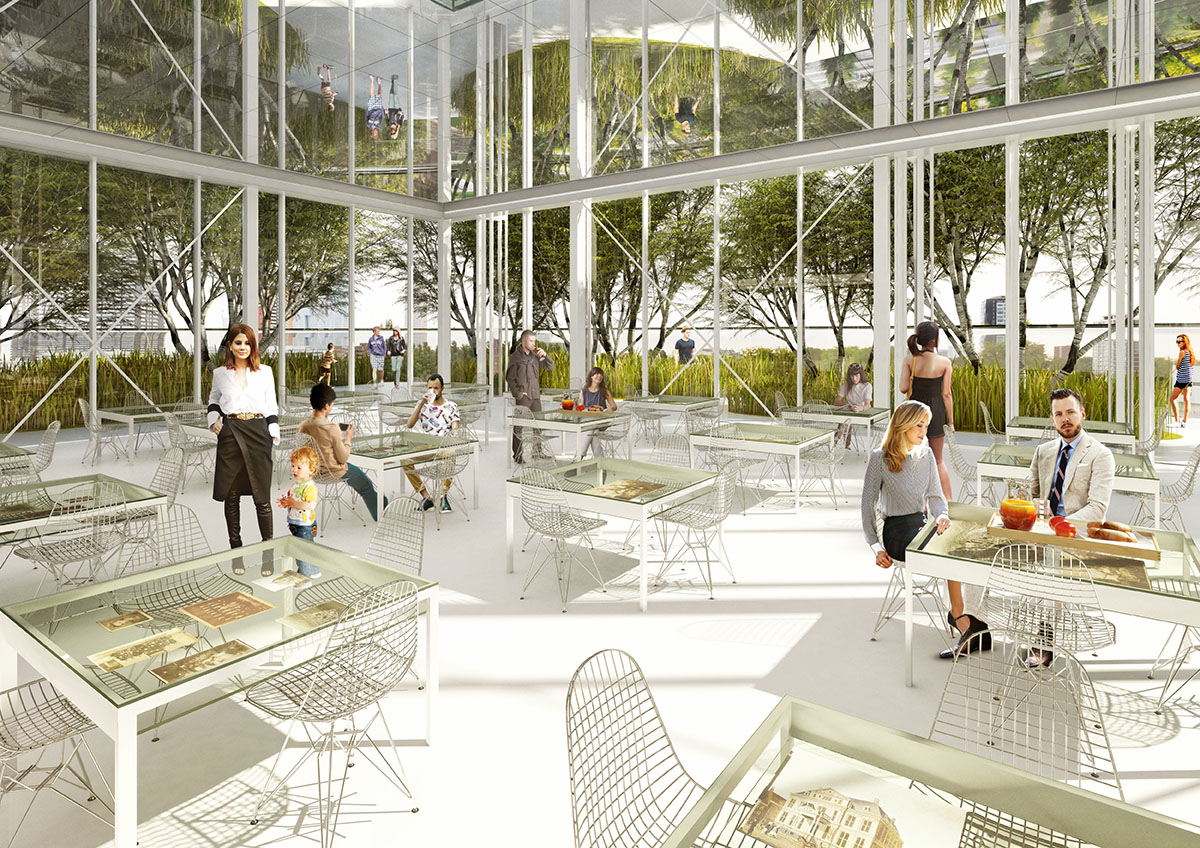
restaurant interior.image © MVRDV

restaurant exterior / on the roof are a restaurant, a garden and a sculpture park. image © MVRDV
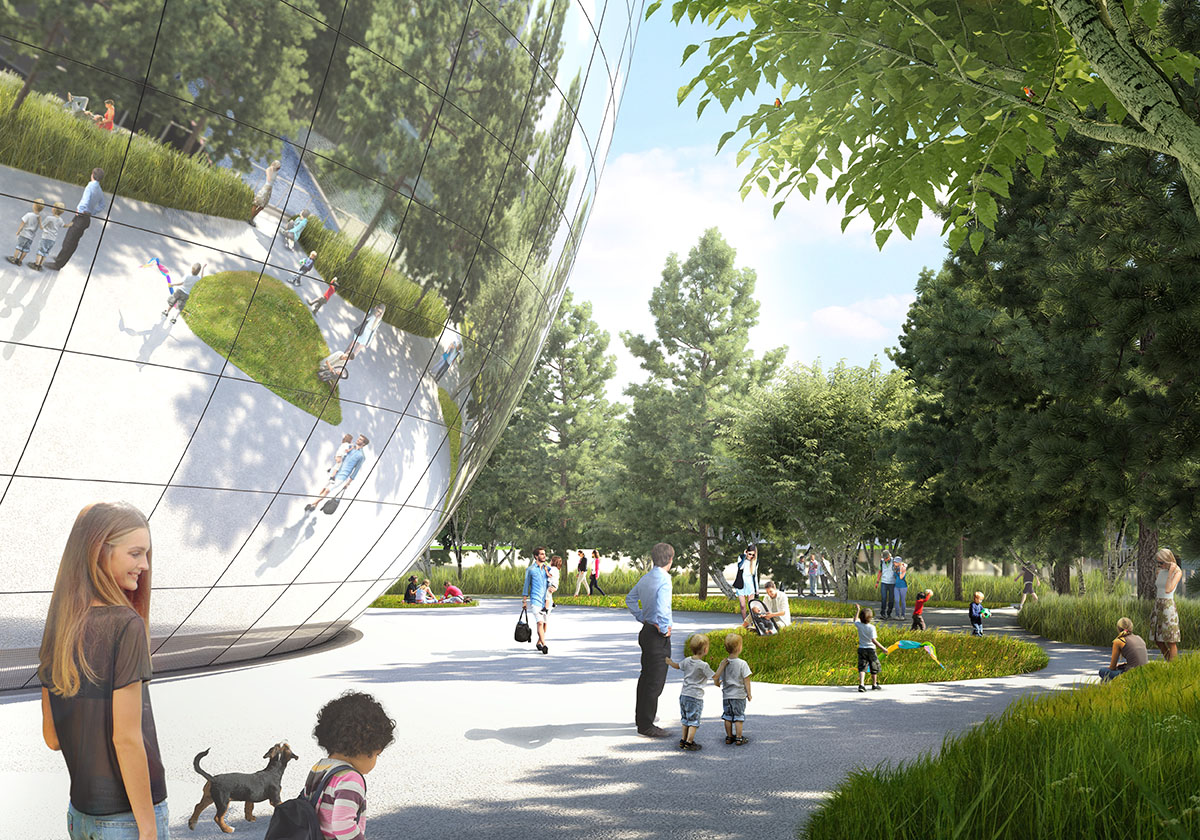
ntback. image © MVRDV
see previous WA media coverage
> viaMVRDV
