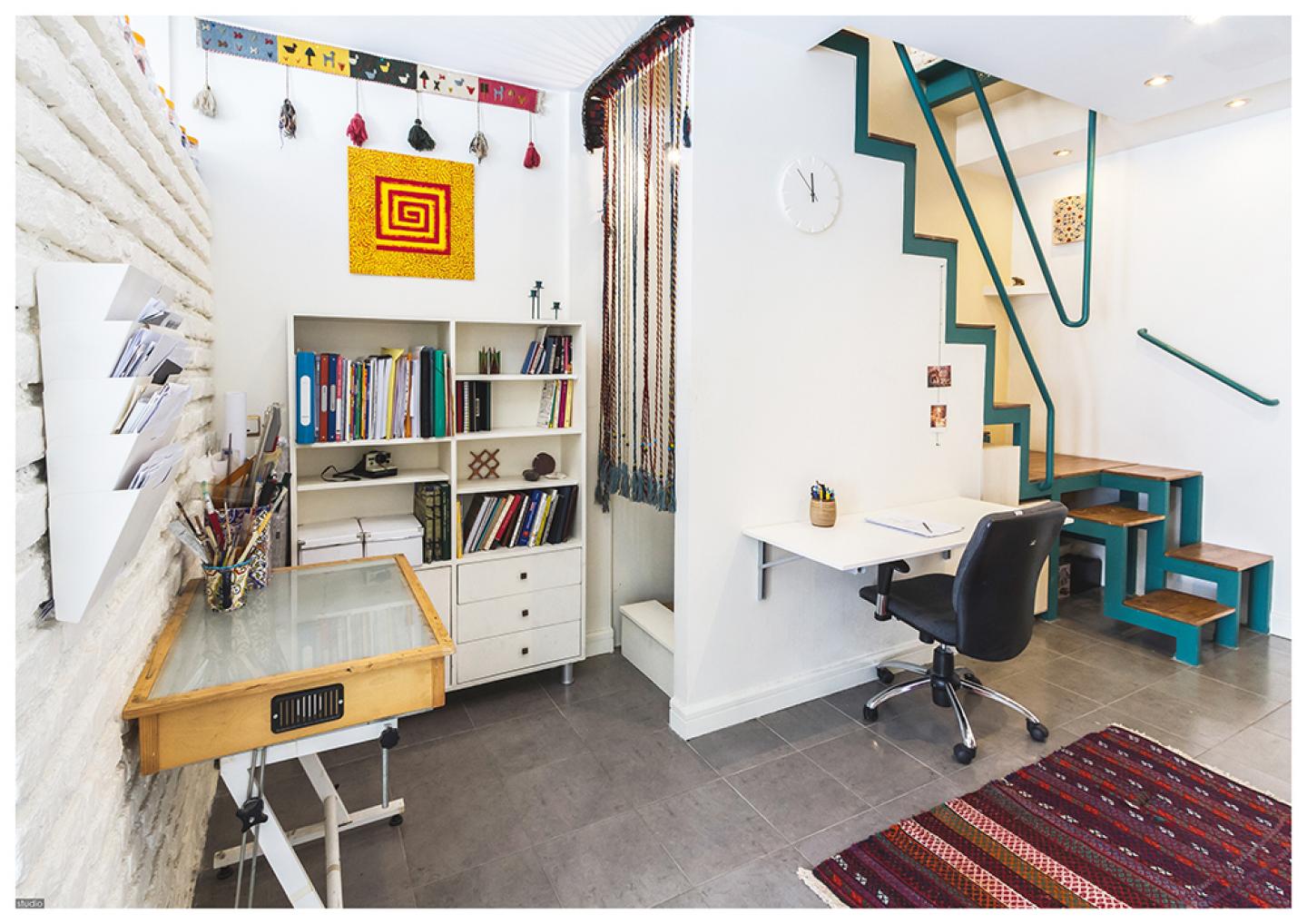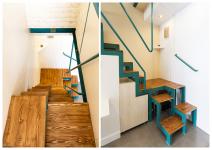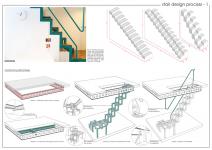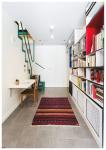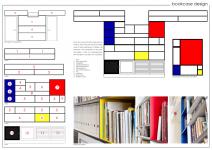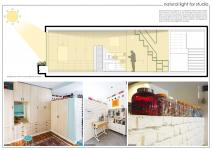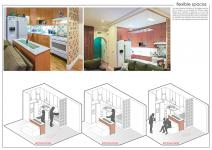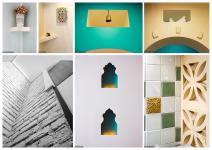This project was built in a land with area of 860 square feet in 2011, and it was renovated in 2015.
The main aim was to join two separated apartment together with a special design staircase.
The most important limitation in this project was the lack of space; therefore we needed an efficient space design and creativity in planning. With this regard flexibility is a key element in this project.
One of the main purposes of this project was to combine traditional Iranian architecture with the modernity, so the project is inspired from Iranian architectural details such as niches, arcs, colors and etc. For example the holes on the living room’s wall are inspired from the Ali Qapu music hall walls.
Materials and colors in this project like brick, wood and Turquoise blue are also inspired from traditional Iranian architecture.
As a result we tried to create a calm and pleasant place to live with respect to Iranian culture.
2015
2015
Bahador Kashani
Bahareh Khomeiry
