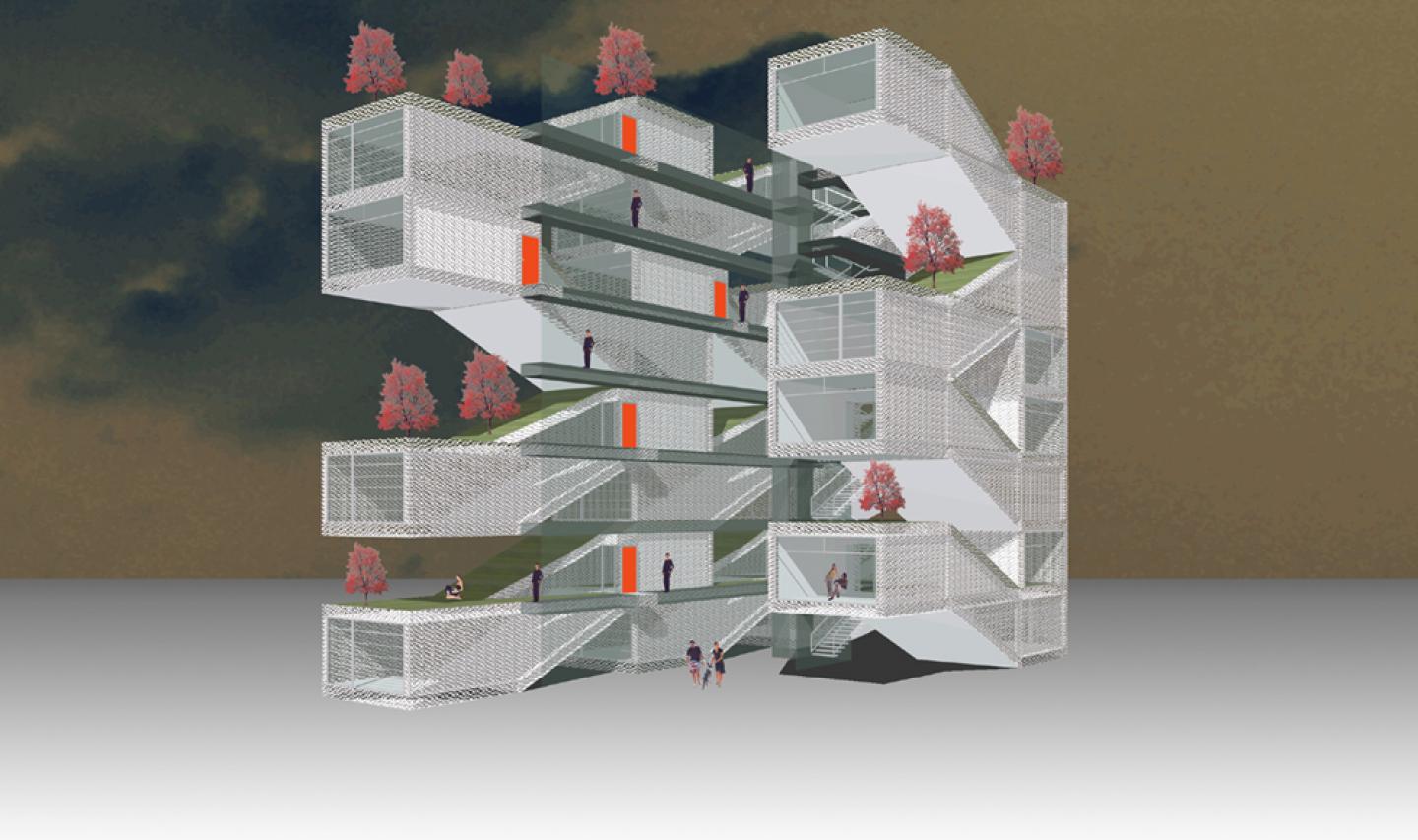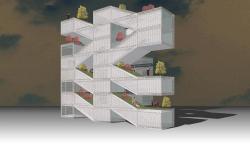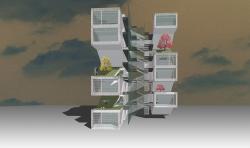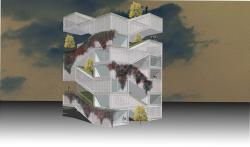project`s prizes & awards:
2004_4th DBEW, Seoul, 1st prize
2005_Possible Futures, Miami, Semi-Finalist
2005_Holcim Awards, Shanghai, Selected_
The salvage of the cultural and housing traditions of a people certainly represents an added value in an already globalized life style.
This project springs from the valorisation of these natural and cultural elements that are at the heart of this transformation process of modern society. Our aim is to obtain a balanced blend of all these factors within a comprehensive vision of the sustainability of contemporary living. The “wave house” concept originates from the need to live in a varying {or variable} house that - just as a wave - relentlessly changes its form and point break.
The core idea consists in the superimposition of two parallel waves, a living-wave and a green-wave. In other words, a “wave” that can hold within itself all the elements that typify relationships and socialization in the life of a modern family, and another “wave” that can integrate the green with the house and thus recreate that ancient tie typical of the Korean housing tradition. In doing so, there is a will to harmonise spaces while maintaining a strict hierarchy among the various zones through different levels.
In this way a continuum comes into being which spatially embraces the dining room, the kitchen, the living room and the child’s room. But all these elements are conceived as being in ceaseless movement, in transformation. Actually the configuration of the dining room can change to become “an-bang” by simply lowering the table. Instead the living room balances the different level between the living area and the sleeping area, being provided with an especially designed adjustable sofa, and becomes an area dedicated to video projections, conversation, and play if used in direct connection with the child’s room. In fact the child can use these two spaces as a single play area by benefiting from the wave that “enters” his/her room and opens it up towards the living room.
In this arrangement the kitchen represents the central point on the wave and has a barycentric function: from here the mother can directly look after her child while s/he is playing, watch the television in the living room and attend the table; moreover she can also see the entrance of the flat and to the private garden. In this way the traditional centrality of the Korean kitchen is brought back to new life under a modern view. Interactivity between spaces has been achieved also through the harmonisation with natural elements: the house is ventilated by exploiting the ‘Venturi effect’ {the acceleration of wind in a duct}, as a result of the funnel-shaped internal partitions at different levels. Additionally, the compositional effect of the building itself, born from the union of more housing units, characterised by the hollow spaces in its façades, permits both wind and sun - essential elements for the quality of sustainable living - to filter inside the courtyard.
The longitudinal façades have been designed as a screen in stretched mesh steel grating panels that provides with privacy, at the same time offering a view on the city and nature. Moreover thanks to this system climbing plants outside the building can find a ‘grasp’ on the façades.
The flexibility that characterises the basic cell of this structure is transferred by osmosis also inside the building generated by the free arrangement of flats, which are served by the balcony-type vertical distribution system, thus allowing for the creation of any typology {e.g. in line, C-, block-, courtyard- or tower-shaped}.
The building technique chosen provides for a steel bearing structure {pillars and beams}, with hollow “box” floors {typical of shipbuilding} in which the systems can be fixed with a considerable reduction in the assembly time needed.
2004
Built surface_1.170 sq.m.
Client_ Hanssem Co. Ltd
Luca Donner
Francesca Sorcinelli









